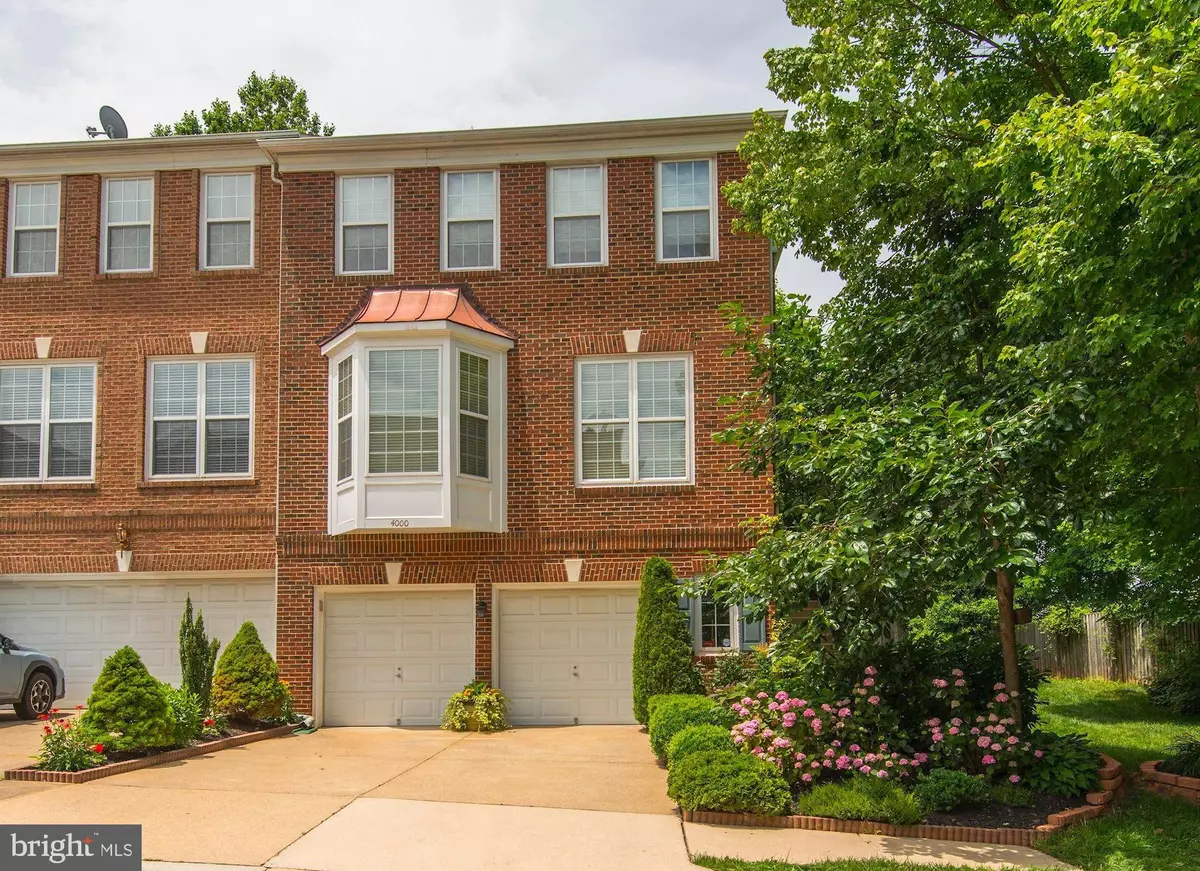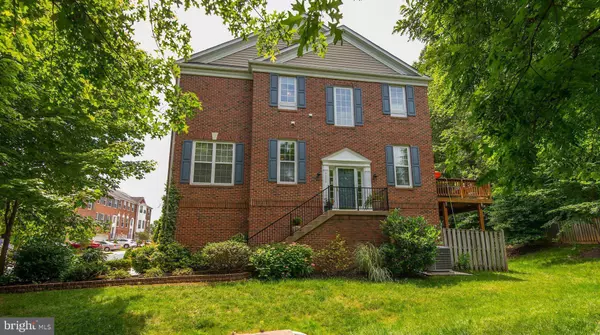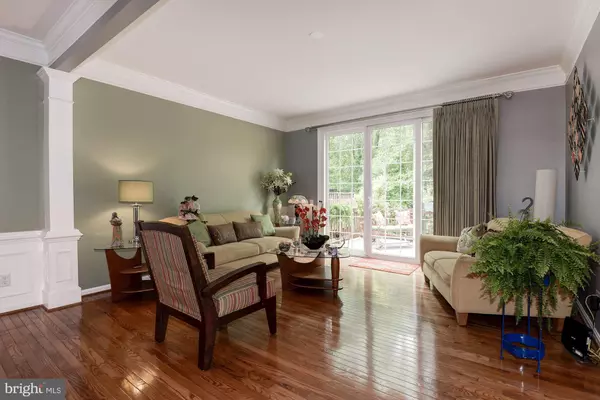$650,000
$649,900
For more information regarding the value of a property, please contact us for a free consultation.
4 Beds
4 Baths
2,539 SqFt
SOLD DATE : 07/28/2020
Key Details
Sold Price $650,000
Property Type Townhouse
Sub Type End of Row/Townhouse
Listing Status Sold
Purchase Type For Sale
Square Footage 2,539 sqft
Price per Sqft $256
Subdivision Leonard Property
MLS Listing ID VAFX1135826
Sold Date 07/28/20
Style Colonial
Bedrooms 4
Full Baths 3
Half Baths 1
HOA Fees $111/qua
HOA Y/N Y
Abv Grd Liv Area 2,539
Originating Board BRIGHT
Year Built 2001
Annual Tax Amount $6,832
Tax Year 2020
Lot Size 2,745 Sqft
Acres 0.06
Property Description
Stylish and beautiful end unit townhome in Fairfax! This 3 sides brick home boasts beautiful upgrades and renovations and a large lot with side to side trex deck for outdoor comfort. This great home has shiny hardwood floors on main and upper levels and engineered wood floors on lower level . As you come in, this homes welcomes you with all its charm, great design, dedicated upscale office space, crown moldings, wainscoting, trey ceilings and much more. The kitchen has stainless steel appliances to include a new 5 gas burner and built in microwave. The family room of the kitchen comes equipped with a gas fireplace beautifully built ins and much more. HVAC (Carrier high efficiency) and roof 5.5 years old. Water heater 2020 One level up you will find 3 fine bedrooms. Master bedroom with high vaulted ceiling, large walk-in closet and spacious master bath with its own separate Jacuzzi tub and shower. Hallway bathroom upstairs has dual entry for maximum convenience. Laundry room with designer cabinetry and modern sink/storage to facilitate the job. As an added bonus, the lower level has a comfortable bedroom, walk-in closet, and full bathroom plus a nice recreation room with a second gas fireplace to enjoy the comfort of HOME. Don't miss it. Owner is agent
Location
State VA
County Fairfax
Zoning 180
Direction Northeast
Rooms
Other Rooms Living Room, Dining Room, Primary Bedroom, Bedroom 2, Bedroom 3, Bedroom 4, Kitchen, Family Room, Laundry, Office, Recreation Room, Bathroom 1, Bathroom 2, Bathroom 3, Primary Bathroom
Interior
Interior Features Chair Railings, Crown Moldings, Dining Area, Family Room Off Kitchen, Floor Plan - Open, Kitchen - Gourmet, Kitchen - Island, Primary Bath(s), Pantry, Recessed Lighting, Tub Shower, Wainscotting, Walk-in Closet(s), Window Treatments, Wood Floors
Hot Water Natural Gas
Heating Central, Forced Air, Humidifier, Programmable Thermostat
Cooling Ceiling Fan(s), Central A/C, Programmable Thermostat
Flooring Hardwood, Ceramic Tile, Wood
Fireplaces Number 2
Fireplaces Type Fireplace - Glass Doors, Mantel(s)
Equipment Built-In Microwave, Dishwasher, Disposal, Humidifier, Icemaker, Refrigerator, Stainless Steel Appliances, Stove
Fireplace Y
Window Features Double Pane,Sliding
Appliance Built-In Microwave, Dishwasher, Disposal, Humidifier, Icemaker, Refrigerator, Stainless Steel Appliances, Stove
Heat Source Natural Gas
Laundry Upper Floor
Exterior
Garage Garage - Front Entry, Inside Access, Garage Door Opener
Garage Spaces 4.0
Waterfront N
Water Access N
Accessibility None
Parking Type Attached Garage, Driveway
Attached Garage 2
Total Parking Spaces 4
Garage Y
Building
Lot Description Backs to Trees, Corner, No Thru Street, Rear Yard
Story 3
Sewer Public Sewer
Water Public
Architectural Style Colonial
Level or Stories 3
Additional Building Above Grade, Below Grade
Structure Type Vaulted Ceilings,Tray Ceilings
New Construction N
Schools
School District Fairfax County Public Schools
Others
HOA Fee Include Common Area Maintenance,Management,Reserve Funds,Road Maintenance,Snow Removal,Trash
Senior Community No
Tax ID 0454 16 0031A
Ownership Fee Simple
SqFt Source Assessor
Special Listing Condition Standard
Read Less Info
Want to know what your home might be worth? Contact us for a FREE valuation!

Our team is ready to help you sell your home for the highest possible price ASAP

Bought with Elnaz Asemani • Pearson Smith Realty, LLC

"My job is to find and attract mastery-based agents to the office, protect the culture, and make sure everyone is happy! "






