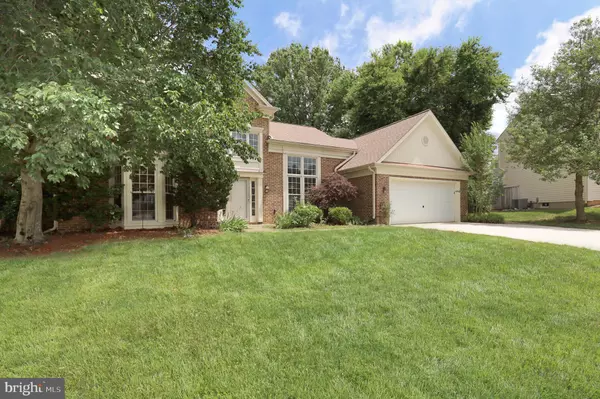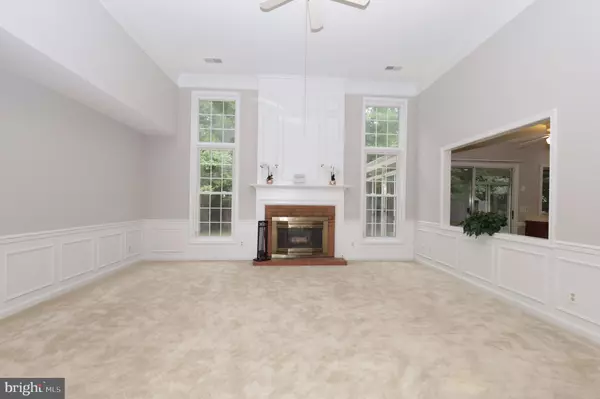$340,000
$339,000
0.3%For more information regarding the value of a property, please contact us for a free consultation.
4 Beds
3 Baths
2,536 SqFt
SOLD DATE : 07/20/2020
Key Details
Sold Price $340,000
Property Type Single Family Home
Sub Type Detached
Listing Status Sold
Purchase Type For Sale
Square Footage 2,536 sqft
Price per Sqft $134
Subdivision Spring Knoll
MLS Listing ID VAST222508
Sold Date 07/20/20
Style Colonial
Bedrooms 4
Full Baths 2
Half Baths 1
HOA Fees $58/mo
HOA Y/N Y
Abv Grd Liv Area 2,536
Originating Board BRIGHT
Year Built 1989
Annual Tax Amount $2,993
Tax Year 2019
Lot Size 0.357 Acres
Acres 0.36
Property Description
Situated on a private cul-de-sac, this luxurious brick-front colonial with a 2-story hardwood foyer was the model home for this community. At the center of this home is an oversized family room with a sweeping, high ceiling and cozy, wood fireplace. Each room on the main level is spacious and inviting, making entertaining a breeze. You'll love the large kitchen off the family room with an island and stainless-steel appliances and easy access to a screened porch. There is even a living room right off the foyer that could easily be converted to a home office. The best part is that the master bedroom is also on the main floor and features a walk-in closet and master bathroom with double sinks, soaking tub and separate shower. Upstairs are 3 more large bedrooms with a tiled and dual-entry full bathroom. Outside, you can fire up the grill and sip your favorite beverage in your screened porch or roast marshmallows over the firepit. Surrounded by trees and a privacy fence, your backyard is the perfect place to relax. A wonderful community featuring a club house and pool plus you are minutes away from schools, shops, restaurants and major commuting routes. You'll be thrilled to call this place home!
Location
State VA
County Stafford
Zoning R2
Rooms
Other Rooms Living Room, Dining Room, Primary Bedroom, Bedroom 2, Bedroom 3, Bedroom 4, Kitchen, Family Room, Foyer, Sun/Florida Room, Laundry, Bathroom 2, Primary Bathroom, Half Bath
Main Level Bedrooms 1
Interior
Interior Features Chair Railings, Crown Moldings, Recessed Lighting
Hot Water Natural Gas
Heating Forced Air
Cooling Central A/C, Ceiling Fan(s)
Fireplaces Number 1
Fireplaces Type Wood, Fireplace - Glass Doors
Equipment Dishwasher, Disposal, Dryer, Icemaker, Oven - Self Cleaning, Refrigerator, Washer, Water Heater, Stainless Steel Appliances
Fireplace Y
Window Features Bay/Bow,Double Pane,Vinyl Clad
Appliance Dishwasher, Disposal, Dryer, Icemaker, Oven - Self Cleaning, Refrigerator, Washer, Water Heater, Stainless Steel Appliances
Heat Source Natural Gas
Exterior
Exterior Feature Patio(s), Screened, Porch(es)
Garage Garage - Front Entry, Inside Access
Garage Spaces 2.0
Fence Privacy, Rear
Amenities Available Club House, Pool - Outdoor
Waterfront N
Water Access N
View Trees/Woods
Accessibility None
Porch Patio(s), Screened, Porch(es)
Parking Type Attached Garage, Driveway
Attached Garage 2
Total Parking Spaces 2
Garage Y
Building
Lot Description Backs - Open Common Area, Backs to Trees, Cul-de-sac, Landscaping
Story 2
Sewer Public Sewer
Water Public
Architectural Style Colonial
Level or Stories 2
Additional Building Above Grade, Below Grade
Structure Type 2 Story Ceilings,9'+ Ceilings
New Construction N
Schools
Elementary Schools Rocky Run
Middle Schools T. Benton Gayle
High Schools Stafford
School District Stafford County Public Schools
Others
HOA Fee Include Common Area Maintenance,Snow Removal,Trash
Senior Community No
Tax ID 44-G-1-A-7
Ownership Fee Simple
SqFt Source Assessor
Acceptable Financing Cash, Conventional, FHA, VA
Listing Terms Cash, Conventional, FHA, VA
Financing Cash,Conventional,FHA,VA
Special Listing Condition Standard
Read Less Info
Want to know what your home might be worth? Contact us for a FREE valuation!

Our team is ready to help you sell your home for the highest possible price ASAP

Bought with Antionne T Phillips • Allison James Estates & Homes

"My job is to find and attract mastery-based agents to the office, protect the culture, and make sure everyone is happy! "






