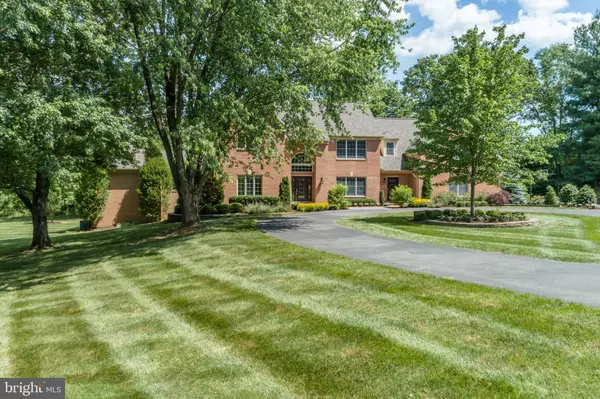$989,000
$1,080,000
8.4%For more information regarding the value of a property, please contact us for a free consultation.
6 Beds
7 Baths
7,435 SqFt
SOLD DATE : 04/15/2021
Key Details
Sold Price $989,000
Property Type Single Family Home
Sub Type Detached
Listing Status Sold
Purchase Type For Sale
Square Footage 7,435 sqft
Price per Sqft $133
Subdivision Long Meadows
MLS Listing ID VAFV157774
Sold Date 04/15/21
Style Traditional
Bedrooms 6
Full Baths 5
Half Baths 2
HOA Fees $33/ann
HOA Y/N Y
Abv Grd Liv Area 5,535
Originating Board BRIGHT
Year Built 1990
Annual Tax Amount $5,098
Tax Year 2019
Lot Size 5.200 Acres
Acres 5.2
Property Description
Welcome to 265 Windsor Lane located in Long Meadows just outside of historic Winchester, VA! You enter the property through brick columns and follow the circular driveway where you will be delighted by the stunning architecture and appreciate the love and care that went into the beautiful landscaping. This home, with over 7400 square feet of finished space on three levels, is filled with light and custom appointments throughout. The stunning foyer with travertine tile and elegant staircase has soaring ceilings and is ideal when greeting your guests. The main-level floorplan includes all the amenities that you're looking for with an open feel that's perfect for entertaining. The gourmet kitchen with high-end appliances is a cook's delight. A two-story family room with tons of windows and a custom stone fireplace with bluestone hearth is designed to enjoy the views year-round from the comfort of your home. The large, main-level owners' suite includes an electric fireplace, custom bath, and for your morning coffee or evening glass of wine, a coffee/wine station. The upper level has a second owners' suite complete with laundry. Five additional bedrooms, two baths, and a loft overlooking the entry foyer and the family room complete the upper level. The lower level has a game room complete with a wet bar, a large exercise room, and an elegant soundproof theatre/media room with granite countertop bar seating that you'll love, all with the fine touches seen throughout the rest of the home. Situated on a gorgeous five-acre lot that is partially forested and bounding with nature provides a true sense of tranquility and the feel of living on a country estate, while only a short drive to Old Town Winchester, the Winchester Hospital Center, and easy access to I81. You will enjoy easy access to nearby orchards and farm-to-table restaurants; short drives to wineries, hiking trails, including the Appalachian Trail, rafting and kayaking, and ski resorts. This special home is one of a kind that must be seen to fully appreciate!
Location
State VA
County Frederick
Zoning RA
Rooms
Other Rooms Living Room, Dining Room, Primary Bedroom, Bedroom 3, Bedroom 4, Bedroom 5, Kitchen, Game Room, Family Room, Foyer, Breakfast Room, Sun/Florida Room, Exercise Room, Loft, Other, Office, Media Room, Bedroom 6, Bathroom 2, Bathroom 3, Primary Bathroom
Basement Connecting Stairway, Fully Finished, Outside Entrance, Walkout Level, Windows, Interior Access, Rear Entrance, Daylight, Full
Main Level Bedrooms 1
Interior
Interior Features Breakfast Area, Ceiling Fan(s), Central Vacuum, Crown Moldings, Dining Area, Family Room Off Kitchen, Floor Plan - Traditional, Kitchen - Gourmet, Kitchen - Island, Primary Bath(s), Recessed Lighting, Soaking Tub, Additional Stairway, Carpet, Chair Railings, Entry Level Bedroom, Formal/Separate Dining Room, Walk-in Closet(s), Water Treat System, Wet/Dry Bar, Wood Floors, Built-Ins, Kitchen - Table Space, Stall Shower
Hot Water Electric
Heating Heat Pump(s), Forced Air, Heat Pump - Gas BackUp
Cooling Central A/C, Heat Pump(s)
Flooring Ceramic Tile, Hardwood, Carpet, Other, Stone
Fireplaces Number 2
Fireplaces Type Electric, Gas/Propane, Mantel(s), Stone
Equipment Cooktop - Down Draft, Dishwasher, Microwave, Oven - Double, Refrigerator, Stainless Steel Appliances, Surface Unit, Central Vacuum, Disposal, Dryer, Washer
Fireplace Y
Appliance Cooktop - Down Draft, Dishwasher, Microwave, Oven - Double, Refrigerator, Stainless Steel Appliances, Surface Unit, Central Vacuum, Disposal, Dryer, Washer
Heat Source Propane - Owned, Electric
Laundry Main Floor, Upper Floor
Exterior
Exterior Feature Patio(s)
Garage Garage - Side Entry, Garage Door Opener
Garage Spaces 7.0
Fence Split Rail
Utilities Available Under Ground
Waterfront N
Water Access N
View Trees/Woods
Roof Type Architectural Shingle
Accessibility None
Porch Patio(s)
Parking Type Attached Garage, Driveway
Attached Garage 3
Total Parking Spaces 7
Garage Y
Building
Lot Description Backs to Trees, Landscaping, Partly Wooded, Rear Yard, Front Yard, Secluded
Story 3
Foundation Active Radon Mitigation
Sewer On Site Septic
Water Well
Architectural Style Traditional
Level or Stories 3
Additional Building Above Grade, Below Grade
New Construction N
Schools
Elementary Schools Orchard View
Middle Schools Frederick County
High Schools Sherando
School District Frederick County Public Schools
Others
HOA Fee Include Common Area Maintenance
Senior Community No
Tax ID 62E 1 3 11
Ownership Fee Simple
SqFt Source Assessor
Security Features Security System
Special Listing Condition Standard
Read Less Info
Want to know what your home might be worth? Contact us for a FREE valuation!

Our team is ready to help you sell your home for the highest possible price ASAP

Bought with Laure A Cain • Long & Foster Real Estate, Inc.

"My job is to find and attract mastery-based agents to the office, protect the culture, and make sure everyone is happy! "






