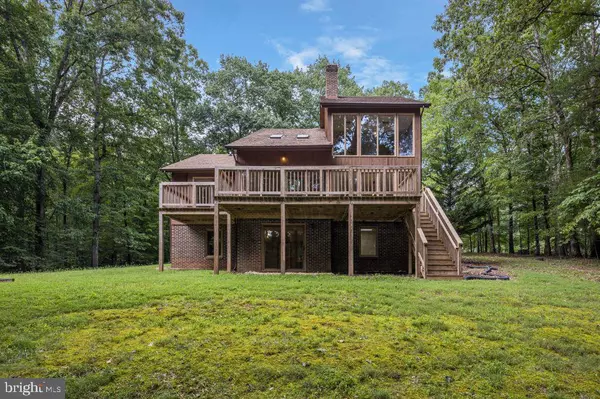$500,000
$549,000
8.9%For more information regarding the value of a property, please contact us for a free consultation.
4 Beds
3 Baths
3,540 SqFt
SOLD DATE : 11/06/2020
Key Details
Sold Price $500,000
Property Type Single Family Home
Sub Type Detached
Listing Status Sold
Purchase Type For Sale
Square Footage 3,540 sqft
Price per Sqft $141
Subdivision River Bluffs
MLS Listing ID VASP224796
Sold Date 11/06/20
Style Contemporary
Bedrooms 4
Full Baths 3
HOA Fees $10/ann
HOA Y/N Y
Abv Grd Liv Area 2,135
Originating Board BRIGHT
Year Built 1986
Annual Tax Amount $3,007
Tax Year 2020
Lot Size 3.290 Acres
Acres 3.29
Lot Dimensions 482x469x240x240
Property Description
Nestled on 3+ wooded acres in desirable River Bluffs, this custom home offers beauty, tranquility and privacy. It's conveniently located to Central Park, downtown, and 95 yet is a world away from all the hustle and bustle. This 3540 sft 4 BR, 3 BA home is stylishly contemporary with two-story cathedral ceilings and expansive windows that bring the lush, secluded outdoor setting inside. Natural wood beams, trim and hardwood floors further enhance its chalet-like feel. A well-sized BR and BA are located on the main floor level and adjoin a GR with fireplace, DR and K with top of the line cabinetry, granite and stainless appliances. The third floor is devoted to a treehouse-like owners-suite retreat with a brand new glamour bath. Two bedrooms on the walk-out basement level share a sizeable and bright common area that's perfect for an additional family room, rec-room or home-school classroom. The basement utility/laundry area and attic offer abundant storage. A 2-car garage with workbench and an outdoor storage shed provides additional storage and space for projects. A large deck is located off the main floor spanning the entire width of the house. Summer 2020 brand new and never used enhancements include a renovated owners bath; interior and exterior paint; carpet; GE gas cooktop; gutters and industrial-style lighting. Other recent enhancements include a main/basement level Rheem HVAC; garage door; deck; French door refrigerator; gas water heater and tiled shower in basement.
Location
State VA
County Spotsylvania
Zoning RU
Direction North
Rooms
Other Rooms Living Room, Dining Room, Primary Bedroom, Bedroom 2, Bedroom 3, Kitchen, Family Room, Bedroom 1
Basement Daylight, Full, Heated, Rear Entrance, Walkout Level, Fully Finished, Interior Access, Windows, Connecting Stairway, Outside Entrance
Main Level Bedrooms 1
Interior
Interior Features Attic, Entry Level Bedroom, Family Room Off Kitchen, Kitchen - Gourmet, Kitchen - Table Space, Recessed Lighting, Skylight(s), Carpet, Ceiling Fan(s), Combination Dining/Living, Exposed Beams, Intercom, Kitchen - Eat-In, Primary Bath(s), Upgraded Countertops, Wood Floors
Hot Water Propane
Heating Heat Pump - Gas BackUp, Central, Zoned
Cooling Heat Pump(s), Ceiling Fan(s), Central A/C, Zoned
Flooring Ceramic Tile, Hardwood, Partially Carpeted, Tile/Brick
Fireplaces Number 1
Fireplaces Type Brick, Gas/Propane
Equipment Cooktop, Dishwasher, Exhaust Fan, Freezer, Icemaker, Oven - Self Cleaning, Oven - Wall, Refrigerator, Stainless Steel Appliances, Surface Unit, Built-In Microwave, Disposal, Intercom, Oven - Single, Range Hood, Water Heater
Fireplace Y
Window Features Screens,Wood Frame
Appliance Cooktop, Dishwasher, Exhaust Fan, Freezer, Icemaker, Oven - Self Cleaning, Oven - Wall, Refrigerator, Stainless Steel Appliances, Surface Unit, Built-In Microwave, Disposal, Intercom, Oven - Single, Range Hood, Water Heater
Heat Source Propane - Leased
Laundry Basement, Hookup
Exterior
Exterior Feature Deck(s)
Garage Additional Storage Area, Garage - Front Entry, Garage Door Opener, Inside Access
Garage Spaces 8.0
Utilities Available Under Ground
Amenities Available Common Grounds, Tennis Courts, Water/Lake Privileges, Picnic Area
Waterfront N
Water Access Y
View Trees/Woods, Street
Roof Type Asbestos Shingle
Street Surface Paved
Accessibility None
Porch Deck(s)
Road Frontage City/County
Parking Type Attached Garage, Driveway
Attached Garage 2
Total Parking Spaces 8
Garage Y
Building
Lot Description Cleared, Landscaping, Road Frontage, Trees/Wooded, Backs to Trees, Irregular, Partly Wooded, Rear Yard, Secluded, SideYard(s)
Story 3
Foundation Brick/Mortar
Sewer On Site Septic, Septic > # of BR
Water Well, Well Permit on File
Architectural Style Contemporary
Level or Stories 3
Additional Building Above Grade, Below Grade
New Construction N
Schools
Elementary Schools Chancellor
Middle Schools Chancellor
High Schools Riverbend
School District Spotsylvania County Public Schools
Others
HOA Fee Include Common Area Maintenance
Senior Community No
Tax ID 6-1-88-
Ownership Fee Simple
SqFt Source Assessor
Security Features Smoke Detector
Acceptable Financing Conventional
Listing Terms Conventional
Financing Conventional
Special Listing Condition Standard
Read Less Info
Want to know what your home might be worth? Contact us for a FREE valuation!

Our team is ready to help you sell your home for the highest possible price ASAP

Bought with Wanda DeLew • United Real Estate Premier

"My job is to find and attract mastery-based agents to the office, protect the culture, and make sure everyone is happy! "






