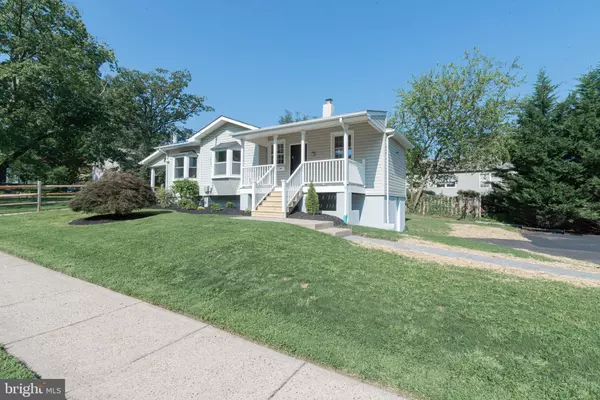$435,000
$399,900
8.8%For more information regarding the value of a property, please contact us for a free consultation.
3 Beds
2 Baths
1,402 SqFt
SOLD DATE : 10/28/2021
Key Details
Sold Price $435,000
Property Type Single Family Home
Sub Type Detached
Listing Status Sold
Purchase Type For Sale
Square Footage 1,402 sqft
Price per Sqft $310
Subdivision Ardsley
MLS Listing ID PAMC2009444
Sold Date 10/28/21
Style Ranch/Rambler
Bedrooms 3
Full Baths 2
HOA Y/N N
Abv Grd Liv Area 1,402
Originating Board BRIGHT
Year Built 1930
Annual Tax Amount $4,569
Tax Year 2021
Lot Size 10,011 Sqft
Acres 0.23
Lot Dimensions 75.00 x 0.00
Property Description
Beautiful fully-renovated 3-bedroom ranch home with 2 full baths in sought-after Abington School District! The property has a private 4+ car driveway located along the quiet side street of Cricket Ave. Enter onto a shady porch leading to a Dutch style front door which opens to the picture-perfect, fully-updated modern white kitchen with gorgeous granite countertops and vaulted ceiling. The kitchen flows to a comfy open floor plan living space. The recessed lighting throughout the house makes it bright and inviting. The main floor also has a master bedroom with a fully renovated master bath, walk-in closet and sitting room/office. Also on the main living floor are two additional bedrooms with a second full bath all tastefully remodeled and updated. For additional living space there is a partially finished basement great for entertaining or use as a cozy family room. Adjoining the finished portion of the basement is a large storage and utility area. Property also has a partially fenced yard ideal for kids or pets. Put your paint brushes and tools away! This home is turn key and ready to enjoy. Awesome location: Just a few-minute walk to the Ardsley Train Station (6 blocks) and Joes market and a short distance from downtown Glenside and Keswick Village.
Location
State PA
County Montgomery
Area Abington Twp (10630)
Zoning RESIDENTIAL
Rooms
Basement Partially Finished
Main Level Bedrooms 3
Interior
Hot Water Natural Gas
Cooling Central A/C
Heat Source Natural Gas
Exterior
Garage Spaces 4.0
Waterfront N
Water Access N
Accessibility None
Parking Type Driveway, On Street
Total Parking Spaces 4
Garage N
Building
Story 1
Sewer Public Sewer
Water Public
Architectural Style Ranch/Rambler
Level or Stories 1
Additional Building Above Grade, Below Grade
New Construction N
Schools
School District Abington
Others
Senior Community No
Tax ID 30-00-34108-008
Ownership Fee Simple
SqFt Source Assessor
Special Listing Condition Standard
Read Less Info
Want to know what your home might be worth? Contact us for a FREE valuation!

Our team is ready to help you sell your home for the highest possible price ASAP

Bought with Michele Cooley • BHHS Fox & Roach-Center City Walnut

"My job is to find and attract mastery-based agents to the office, protect the culture, and make sure everyone is happy! "






