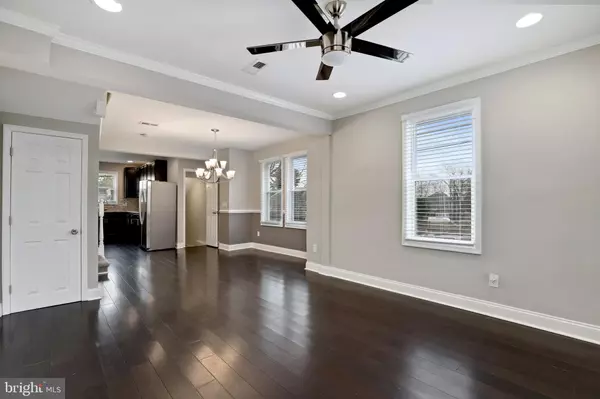$338,000
$338,000
For more information regarding the value of a property, please contact us for a free consultation.
5 Beds
4 Baths
2,142 SqFt
SOLD DATE : 03/28/2022
Key Details
Sold Price $338,000
Property Type Single Family Home
Sub Type Detached
Listing Status Sold
Purchase Type For Sale
Square Footage 2,142 sqft
Price per Sqft $157
Subdivision Glenmont
MLS Listing ID MDBA2031328
Sold Date 03/28/22
Style Cape Cod
Bedrooms 5
Full Baths 3
Half Baths 1
HOA Y/N N
Abv Grd Liv Area 1,499
Originating Board BRIGHT
Year Built 1924
Annual Tax Amount $5,860
Tax Year 2021
Lot Size 8,485 Sqft
Acres 0.19
Property Description
Alluringly Beautiful in Hamilton! This 5 Bedroom / 3.5 Bathroom home has been updated and is Move-in Ready!! What a Lovely Way to Live!! Freshly painted throughout with Lots of recent updates. Including the spacious Kitchen with Stainless Steel Appliances, lots of Espresso Cabinets and beautiful Granite CounterTops with tile backsplash. Your Large dining flows right into a comfortable Living Room where the family can gather after a long day. New Carpet Installed throughout. The Large Master Suite includes a beautifully updated bathroom with jetted tub and double vanity. On the upper level are 2 nice size bedrooms and updatedfull bath. There's definitely "Man Cave" space in the basement with 2 additional bedrooms. On cool summer nights enjoy entertaining your family and friends in the sizable backyard and deck. Enjoy your tall Privacy Fence and one car detached garage.This is just the ONE you've been looking for...This is HOME!!
Location
State MD
County Baltimore City
Zoning R-3
Rooms
Basement Other, Fully Finished
Main Level Bedrooms 1
Interior
Interior Features Breakfast Area, WhirlPool/HotTub, Wood Floors, Wainscotting, Primary Bath(s), Crown Moldings, Upgraded Countertops
Hot Water Natural Gas
Cooling Central A/C
Equipment Washer/Dryer Hookups Only, Six Burner Stove, Refrigerator, Microwave, Icemaker, Dual Flush Toilets, Disposal, Dishwasher
Fireplace N
Appliance Washer/Dryer Hookups Only, Six Burner Stove, Refrigerator, Microwave, Icemaker, Dual Flush Toilets, Disposal, Dishwasher
Heat Source Natural Gas Available
Exterior
Garage Garage - Rear Entry
Garage Spaces 4.0
Waterfront N
Water Access N
Accessibility None
Parking Type Off Street, Detached Garage, Driveway
Total Parking Spaces 4
Garage Y
Building
Story 2
Foundation Other
Sewer Public Sewer
Water Public
Architectural Style Cape Cod
Level or Stories 2
Additional Building Above Grade, Below Grade
New Construction N
Schools
School District Baltimore City Public Schools
Others
Senior Community No
Tax ID 0327035631 008
Ownership Fee Simple
SqFt Source Assessor
Special Listing Condition Standard
Read Less Info
Want to know what your home might be worth? Contact us for a FREE valuation!

Our team is ready to help you sell your home for the highest possible price ASAP

Bought with Chikia S Barnes • Keller Williams Preferred Properties

"My job is to find and attract mastery-based agents to the office, protect the culture, and make sure everyone is happy! "






