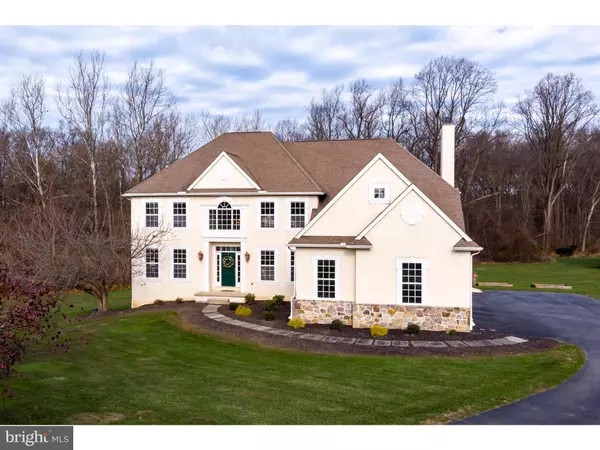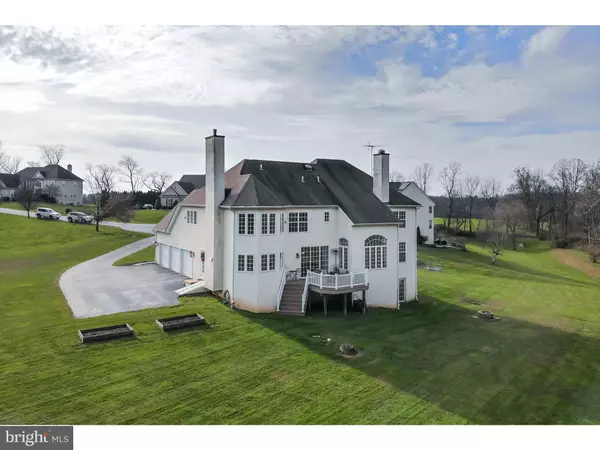$575,000
$549,900
4.6%For more information regarding the value of a property, please contact us for a free consultation.
4 Beds
4 Baths
4,275 SqFt
SOLD DATE : 01/15/2021
Key Details
Sold Price $575,000
Property Type Single Family Home
Sub Type Detached
Listing Status Sold
Purchase Type For Sale
Square Footage 4,275 sqft
Price per Sqft $134
Subdivision Hollow Rock
MLS Listing ID PACT525378
Sold Date 01/15/21
Style Traditional
Bedrooms 4
Full Baths 3
Half Baths 1
HOA Y/N N
Abv Grd Liv Area 4,275
Originating Board BRIGHT
Year Built 2004
Annual Tax Amount $9,548
Tax Year 2020
Lot Size 1.264 Acres
Acres 1.26
Lot Dimensions 0.00 x 0.00
Property Description
Welcome home! To a gorgeous beautifully maintained colonial home. With a private setting located in the picturesque countryside of Chester county. Nestled at the bottom of a quiet cul-de-sac in the quaint neighborhood of Hollow Rock in the Avon Grove school district. This home is well positioned on 1.26 acres. As you enter the spacious foyer you are greeted with natural sunlight that carries throughout the whole home. To the left is a formal living room and to the right is a formal dining room that has enough room for all your family and friends. From the dining room you pass through the butler’s pantry, into the gourmet kitchen. Which opens into the core of the home, in the center you will find a warm an inviting family room with a floor to ceiling stack stone fire place. Ready for your warm and cozy evenings, also included downstairs is an office or 5th bedroom and a powered room. Upstairs you will find a total of four bedrooms, the master bedroom offers a gas fireplace a huge walk in closets. Master bath has a soaking tub. Down the hall is three spacious bedrooms and two full bathrooms. An appointed office/homework area with a built in desk area. This home has over 4200 sq. ft. the basement has plenty of space for storage or ready to be finished for whatever your need is, other features of this home include walk upstairs to a large attic. A three car garage, a large private deck off of the rear of the home is perfect for quiet evenings. You do not want to miss out on this home! Book your tour today.
Location
State PA
County Chester
Area New London Twp (10371)
Zoning R
Rooms
Basement Full
Interior
Interior Features Additional Stairway, Breakfast Area, Butlers Pantry, Ceiling Fan(s), Crown Moldings, Curved Staircase, Dining Area, Double/Dual Staircase, Family Room Off Kitchen, Floor Plan - Open, Formal/Separate Dining Room, Kitchen - Gourmet, Kitchen - Island, Recessed Lighting, Soaking Tub, Upgraded Countertops, Walk-in Closet(s), Wet/Dry Bar, Wood Floors
Hot Water Propane
Heating Forced Air
Cooling Central A/C
Fireplaces Number 2
Fireplaces Type Gas/Propane, Mantel(s), Wood
Equipment Dishwasher, Disposal, Dryer - Front Loading, Exhaust Fan, Extra Refrigerator/Freezer, Oven/Range - Gas, Stainless Steel Appliances, Washer - Front Loading
Fireplace Y
Appliance Dishwasher, Disposal, Dryer - Front Loading, Exhaust Fan, Extra Refrigerator/Freezer, Oven/Range - Gas, Stainless Steel Appliances, Washer - Front Loading
Heat Source Natural Gas
Exterior
Garage Garage Door Opener, Inside Access
Garage Spaces 3.0
Waterfront N
Water Access N
View Trees/Woods
Accessibility None
Parking Type Attached Garage, Driveway
Attached Garage 3
Total Parking Spaces 3
Garage Y
Building
Lot Description Cleared, Cul-de-sac, Landscaping, Level, Rear Yard
Story 2
Foundation Passive Radon Mitigation
Sewer On Site Septic
Water Well
Architectural Style Traditional
Level or Stories 2
Additional Building Above Grade, Below Grade
New Construction N
Schools
School District Avon Grove
Others
Pets Allowed Y
Senior Community No
Tax ID 71-01 -0039.0500
Ownership Fee Simple
SqFt Source Assessor
Acceptable Financing Conventional, Cash, FHA
Horse Property N
Listing Terms Conventional, Cash, FHA
Financing Conventional,Cash,FHA
Special Listing Condition Standard
Pets Description No Pet Restrictions
Read Less Info
Want to know what your home might be worth? Contact us for a FREE valuation!

Our team is ready to help you sell your home for the highest possible price ASAP

Bought with Lisa Norman-Jones • Long & Foster Real Estate, Inc.

"My job is to find and attract mastery-based agents to the office, protect the culture, and make sure everyone is happy! "






