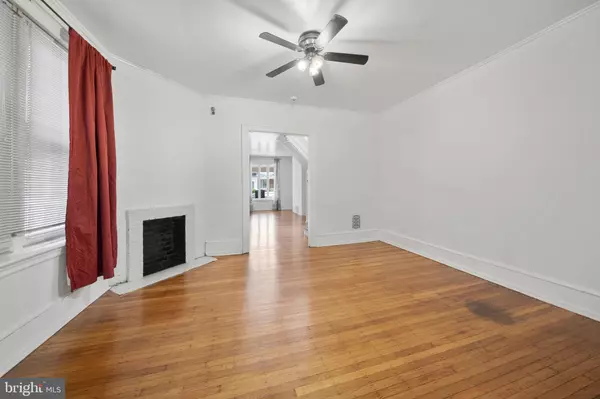$196,000
$199,000
1.5%For more information regarding the value of a property, please contact us for a free consultation.
4 Beds
2 Baths
1,620 SqFt
SOLD DATE : 10/02/2020
Key Details
Sold Price $196,000
Property Type Townhouse
Sub Type End of Row/Townhouse
Listing Status Sold
Purchase Type For Sale
Square Footage 1,620 sqft
Price per Sqft $120
Subdivision Haddington
MLS Listing ID PAPH924858
Sold Date 10/02/20
Style AirLite
Bedrooms 4
Full Baths 1
Half Baths 1
HOA Y/N N
Abv Grd Liv Area 1,620
Originating Board BRIGHT
Year Built 1920
Annual Tax Amount $1,177
Tax Year 2020
Lot Size 1,837 Sqft
Acres 0.04
Lot Dimensions 20.41 x 90.00
Property Description
***CHECK OUT THE VIRTUAL TOUR*** This homes curb appeal immediately draws your eye to the beautiful sitting porch, and as you enter the home you have a vestibule leading to the spacious living room and dining room both with a corner fireplace. Entering the kitchen you will see plenty of cabinet space as well as stainless steel appliances, granite counter-tops, and a tile back splash. The first floor laundry with front load appliances makes laundry a breeze. There is also a first floor powder room for guest to use while entertaining on the deck in the backyard, as well as a breezeway for guest and yard access (a real bonus). The stairs have been refinished and add a lot to the character and charm of this home. Upstairs you will find four nice bedrooms and a wonderfully remodeled open full bath complete with glass doors, a modern marble vanity and a tile shower. Make your appointment today! This is sure to sell quick!
Location
State PA
County Philadelphia
Area 19131 (19131)
Zoning RM1
Rooms
Other Rooms Living Room, Dining Room, Kitchen, Laundry, Utility Room
Basement Unfinished
Interior
Interior Features Wood Floors
Hot Water Natural Gas
Heating Forced Air
Cooling Window Unit(s)
Fireplaces Number 2
Fireplaces Type Corner, Gas/Propane
Equipment Dishwasher, Dryer - Front Loading, Washer - Front Loading, Refrigerator, Water Heater, Oven/Range - Gas, Microwave
Furnishings No
Fireplace Y
Appliance Dishwasher, Dryer - Front Loading, Washer - Front Loading, Refrigerator, Water Heater, Oven/Range - Gas, Microwave
Heat Source Natural Gas
Laundry Main Floor
Exterior
Exterior Feature Breezeway, Deck(s)
Fence Chain Link
Waterfront N
Water Access N
Roof Type Rubber
Accessibility 32\"+ wide Doors
Porch Breezeway, Deck(s)
Parking Type On Street
Garage N
Building
Story 2
Foundation Stone
Sewer Public Sewer
Water Public
Architectural Style AirLite
Level or Stories 2
Additional Building Above Grade, Below Grade
New Construction N
Schools
School District The School District Of Philadelphia
Others
Senior Community No
Tax ID 043089100
Ownership Fee Simple
SqFt Source Assessor
Security Features Security System
Acceptable Financing Cash, Conventional, FHA
Listing Terms Cash, Conventional, FHA
Financing Cash,Conventional,FHA
Special Listing Condition Standard
Read Less Info
Want to know what your home might be worth? Contact us for a FREE valuation!

Our team is ready to help you sell your home for the highest possible price ASAP

Bought with Tynise Cain • Keller Williams Realty Devon-Wayne

"My job is to find and attract mastery-based agents to the office, protect the culture, and make sure everyone is happy! "






