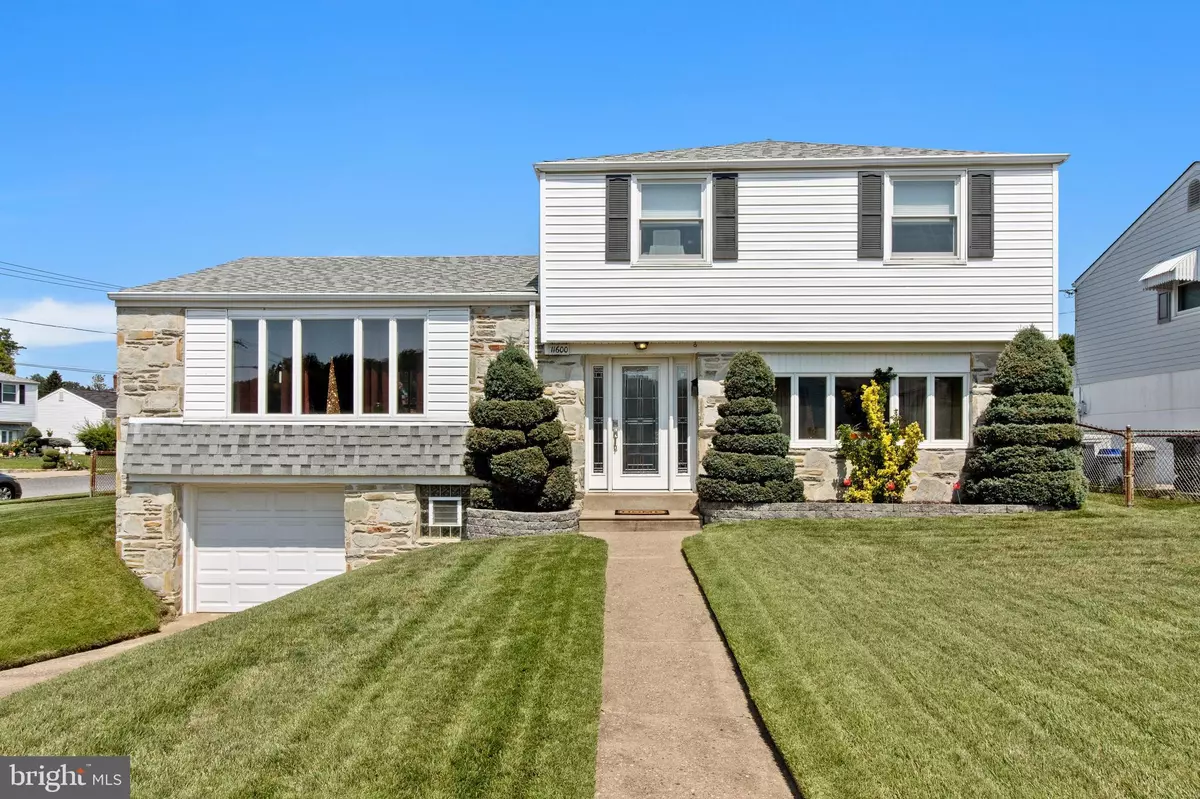$449,000
$425,000
5.6%For more information regarding the value of a property, please contact us for a free consultation.
3 Beds
3 Baths
1,832 SqFt
SOLD DATE : 09/22/2021
Key Details
Sold Price $449,000
Property Type Single Family Home
Sub Type Detached
Listing Status Sold
Purchase Type For Sale
Square Footage 1,832 sqft
Price per Sqft $245
Subdivision Somerton
MLS Listing ID PAPH2012952
Sold Date 09/22/21
Style Split Level
Bedrooms 3
Full Baths 2
Half Baths 1
HOA Y/N N
Abv Grd Liv Area 1,832
Originating Board BRIGHT
Year Built 1958
Annual Tax Amount $4,166
Tax Year 2021
Lot Size 6,969 Sqft
Acres 0.16
Lot Dimensions 71.20 x 100.00
Property Description
This turn-key home is ready for you to move right in! You will fall in love the minute you open the front door. The open Foyer has beautiful ceramic tiles. Turn to your right and you will find glass pocket doors leading to a spacious family room. Next to the family room is a fully updated powder room situated next to a laundry room with ample amounts of shelving and racks for all your laundry or storage needs. Step up into a spacious custom-designed kitchen featuring cherry wood cabinets, under-cabinet lighting, a built in wine rack and stainless steel appliances. Next to the kitchen is a dining area and open floor plan leading to a spacious living room flooded with natural light from the large picture windows. The open space is great for entertaining family and friends! Step outback onto a large composite deck and large fenced-in backyard. Great for those warm summer nights! Original hardwood floors on the main floor extends upstairs to all three bedrooms. All the bedrooms have very nice size closets. The main bedroom has an on-suite bathroom that offers a custom-built shower with frameless glass enclosure and top of the line finishes. This bathroom does not disappoint! The two other bedrooms share a fully renovated hall bathroom featuring newer tub and tile surround, tile flooring, vanity and granite countertop, In the basement you will find plenty of space for all your storage needs. This home will not last! Book your appointment today!
Location
State PA
County Philadelphia
Area 19116 (19116)
Zoning RSD3
Rooms
Basement Partial
Interior
Hot Water Natural Gas
Heating Hot Water
Cooling Central A/C
Equipment Dishwasher, Washer, Dryer, Refrigerator, Oven/Range - Gas
Fireplace N
Appliance Dishwasher, Washer, Dryer, Refrigerator, Oven/Range - Gas
Heat Source Natural Gas
Exterior
Garage Garage - Front Entry
Garage Spaces 2.0
Fence Barbed Wire
Utilities Available Cable TV Available, Electric Available, Natural Gas Available
Waterfront N
Water Access N
Roof Type Shingle
Accessibility None
Parking Type Attached Garage, Driveway
Attached Garage 1
Total Parking Spaces 2
Garage Y
Building
Lot Description Corner
Story 2
Sewer Public Sewer
Water Public
Architectural Style Split Level
Level or Stories 2
Additional Building Above Grade, Below Grade
New Construction N
Schools
School District The School District Of Philadelphia
Others
Pets Allowed Y
Senior Community No
Tax ID 582553900
Ownership Fee Simple
SqFt Source Estimated
Acceptable Financing Conventional, Cash, FHA, VA
Listing Terms Conventional, Cash, FHA, VA
Financing Conventional,Cash,FHA,VA
Special Listing Condition Standard
Pets Description No Pet Restrictions
Read Less Info
Want to know what your home might be worth? Contact us for a FREE valuation!

Our team is ready to help you sell your home for the highest possible price ASAP

Bought with shan chen • Realty Mark Cityscape-Huntingdon Valley

"My job is to find and attract mastery-based agents to the office, protect the culture, and make sure everyone is happy! "

