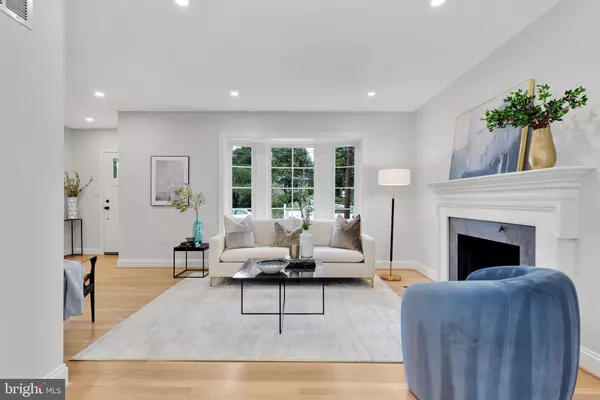$1,350,000
$1,375,000
1.8%For more information regarding the value of a property, please contact us for a free consultation.
4 Beds
4 Baths
2,472 SqFt
SOLD DATE : 11/19/2021
Key Details
Sold Price $1,350,000
Property Type Single Family Home
Sub Type Detached
Listing Status Sold
Purchase Type For Sale
Square Footage 2,472 sqft
Price per Sqft $546
Subdivision Chevy Chase
MLS Listing ID DCDC2001551
Sold Date 11/19/21
Style Colonial
Bedrooms 4
Full Baths 3
Half Baths 1
HOA Y/N N
Abv Grd Liv Area 1,737
Originating Board BRIGHT
Year Built 1941
Annual Tax Amount $7,152
Tax Year 2020
Lot Size 3,435 Sqft
Acres 0.08
Property Description
Newly renovated and stunning colonial home in Chevy Chase! Located right off of Utah Avenue on one of the most desired blocks in the neighborhood. This modern and gorgeous 4 bed, 3.5 bath home has it all including beautiful retouched hardwood floors, ample storage throughout, recessed lighting, fresh paint, new windows, spa-like bathrooms and clever layouts. On the main level, you have the formal living room (with a fireplace), open concept kitchen, dining area, sunroom/tv room, additional den/office room and a tasteful powder room. Enjoy cooking in your kitchen while entertaining friends and loved ones. Off the sunroom is a large deck - perfect to grill out on or enjoy meals outside. Continue to the second floor which is host to two bedrooms (including the primary suite), two full bathrooms and a fun bonus room. The sun-soaked primary bedroom features large windows and a luxurious ensuite bathroom. Take advantage of your private bonus space and turn it into a magical playroom! On the third floor, you will find a large bedroom. The fully finished basement offers a spacious bedroom, full bathroom, washer and dryer, and recreation area. The large fenced backyard is big enough for additional outdoor seating and a full playset! Unbeatable location -- minutes from all the shops and restaurants on Connecticut Avenue, like Blue 44, Macon, Child's Play, etc. Easy access to Rock Creek Parkway, Chevy Chase Circle, or Friendship Heights. Do not miss out! All square footage and dimensions, though compiled from sources deemed reliable, are estimates.
Location
State DC
County Washington
Zoning R-1-B
Rooms
Basement Fully Finished
Main Level Bedrooms 4
Interior
Hot Water Natural Gas
Heating Heat Pump(s)
Cooling Central A/C
Fireplaces Number 1
Heat Source Electric
Exterior
Waterfront N
Water Access N
Accessibility None
Parking Type On Street
Garage N
Building
Story 3
Foundation Other
Sewer Public Sewer
Water Public
Architectural Style Colonial
Level or Stories 3
Additional Building Above Grade, Below Grade
New Construction N
Schools
School District District Of Columbia Public Schools
Others
Senior Community No
Tax ID 2330//0029
Ownership Fee Simple
SqFt Source Assessor
Special Listing Condition Standard
Read Less Info
Want to know what your home might be worth? Contact us for a FREE valuation!

Our team is ready to help you sell your home for the highest possible price ASAP

Bought with Thomas C Williams Jr. • Compass

"My job is to find and attract mastery-based agents to the office, protect the culture, and make sure everyone is happy! "






