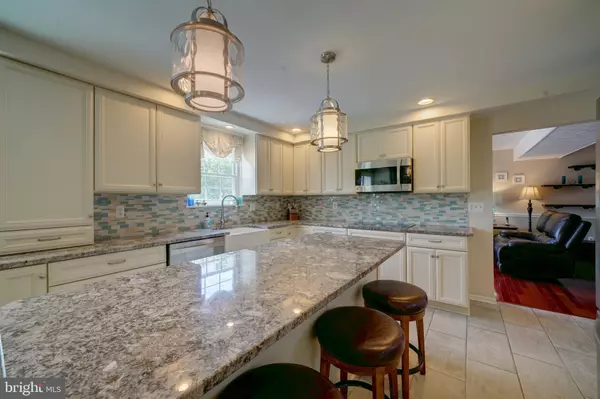$458,087
$458,087
For more information regarding the value of a property, please contact us for a free consultation.
4 Beds
3 Baths
1,904 SqFt
SOLD DATE : 09/16/2020
Key Details
Sold Price $458,087
Property Type Single Family Home
Sub Type Detached
Listing Status Sold
Purchase Type For Sale
Square Footage 1,904 sqft
Price per Sqft $240
Subdivision Linthicum Oaks
MLS Listing ID MDAA442634
Sold Date 09/16/20
Style Colonial
Bedrooms 4
Full Baths 2
Half Baths 1
HOA Y/N N
Abv Grd Liv Area 1,904
Originating Board BRIGHT
Year Built 1982
Annual Tax Amount $3,764
Tax Year 2019
Lot Size 0.267 Acres
Acres 0.27
Property Description
Stunning single family home in East Linthicum Heights with numerous major updates all completed within last 10 years. 2018 & 2019 - new concrete on porch & driveway, pavers installed on front sidewalk, large paver patio in rear added, rear fencing & shed completely replaced. 2016 - custom designed kitchen remodel, electric panel expansion, 2nd HVAC unit added for 2nd level, washer/dryer moved to main floor. 2014 - trex deck & electric sunsetter awning with auto close installed. 2011 - all 3 bathrooms completely remodeled; upstairs bathrooms include custom tile, sliding shower doors and granite top vanities. 2010 - all windows & siding replaced, cherry hardwood floors installed in living & family rooms, tile installed in foyer, new insulated front door installed, new slider installed, upgraded windows in living room to floor-to-ceiling windows. Owners also requested important upgrades during construction to include all copper interior plumbing (instead of polybutylene), an additional 2' of space in rear of family room, and use of 2x6 walls instead of 2x4 so that additional insulation could also be added. The kitchen and dining room were completely redesigned in 2016 featuring Kenmore Elite stainless steel appliances with induction cooktop and 2 wall ovens (1 convection, 1 standard), Wellborn cabinetry with soft close drawers, 2 pantries, built-in desk, 42" cabinets, porcelain farmhouse sink, granite countertops with glass & ceramic tile backsplash, large center island with overhang on 2 sides, recessed lighting and ceramic tile flooring. Main level also includes living room & family room, both with cherry hardwood floors, half bath and laundry. Family room has slider to rear trex deck, with full-sized electric sunsetter awning. Dual zoned HVAC - 1 unit for basement & main level with additional unit for upper level. 4 bedrooms upstairs, each with ceiling fan, plus 2 full baths. Lower level includes slider to rear paver patio and yard. Large flat lot with full sized shed, fully fenced, backs to open space (utility easement) and recreation / storm easement. Lot includes additional space on right hand side for potential to add garage. No HOA. Original owners. Home Warranty offered with 1 year of coverage from date of settlement. Convenient access to BWI Airport, Commuter Rail, 695 and 295.
Location
State MD
County Anne Arundel
Zoning R5
Rooms
Other Rooms Living Room, Dining Room, Primary Bedroom, Bedroom 2, Bedroom 3, Bedroom 4, Kitchen, Family Room, Basement, Foyer, Laundry, Primary Bathroom, Full Bath, Half Bath
Basement Connecting Stairway, Daylight, Partial, Full, Heated, Interior Access, Outside Entrance, Poured Concrete, Rear Entrance, Shelving, Space For Rooms, Unfinished, Walkout Level
Interior
Interior Features Breakfast Area, Built-Ins, Carpet, Ceiling Fan(s), Combination Kitchen/Dining, Dining Area, Family Room Off Kitchen, Floor Plan - Traditional, Kitchen - Country, Kitchen - Eat-In, Kitchen - Gourmet, Kitchen - Island, Kitchen - Table Space, Primary Bath(s), Pantry, Recessed Lighting, Stall Shower, Tub Shower, Upgraded Countertops, Window Treatments, Wood Floors
Hot Water Electric, 60+ Gallon Tank
Heating Heat Pump(s), Ceiling, Central, Forced Air, Heat Pump - Electric BackUp, Zoned
Cooling Central A/C, Ceiling Fan(s), Heat Pump(s), Multi Units, Programmable Thermostat, Zoned
Flooring Carpet, Ceramic Tile, Concrete, Fully Carpeted, Hardwood, Wood
Equipment Built-In Microwave, Cooktop, Dishwasher, Disposal, Dryer, Exhaust Fan, Oven - Double, Oven - Wall, Refrigerator, Stainless Steel Appliances, Washer, Water Heater
Window Features Double Pane,Screens,Vinyl Clad
Appliance Built-In Microwave, Cooktop, Dishwasher, Disposal, Dryer, Exhaust Fan, Oven - Double, Oven - Wall, Refrigerator, Stainless Steel Appliances, Washer, Water Heater
Heat Source Electric
Laundry Dryer In Unit, Has Laundry, Main Floor, Washer In Unit
Exterior
Exterior Feature Deck(s), Patio(s), Porch(es)
Garage Spaces 2.0
Fence Fully, Rear, Wood
Waterfront N
Water Access N
Roof Type Asphalt
Accessibility None
Porch Deck(s), Patio(s), Porch(es)
Parking Type Off Street
Total Parking Spaces 2
Garage N
Building
Lot Description Backs - Open Common Area, Interior, Level, Landscaping, No Thru Street, Open, Premium, Rear Yard, Front Yard
Story 3
Sewer Public Sewer
Water Public
Architectural Style Colonial
Level or Stories 3
Additional Building Above Grade, Below Grade
Structure Type Dry Wall
New Construction N
Schools
Elementary Schools Linthicum
Middle Schools Lindale
High Schools North County
School District Anne Arundel County Public Schools
Others
Senior Community No
Tax ID 020548490024208
Ownership Fee Simple
SqFt Source Assessor
Security Features Smoke Detector
Acceptable Financing FHA, Conventional, Cash, VA
Listing Terms FHA, Conventional, Cash, VA
Financing FHA,Conventional,Cash,VA
Special Listing Condition Standard
Read Less Info
Want to know what your home might be worth? Contact us for a FREE valuation!

Our team is ready to help you sell your home for the highest possible price ASAP

Bought with Matthew P Wyble • CENTURY 21 New Millennium

"My job is to find and attract mastery-based agents to the office, protect the culture, and make sure everyone is happy! "






