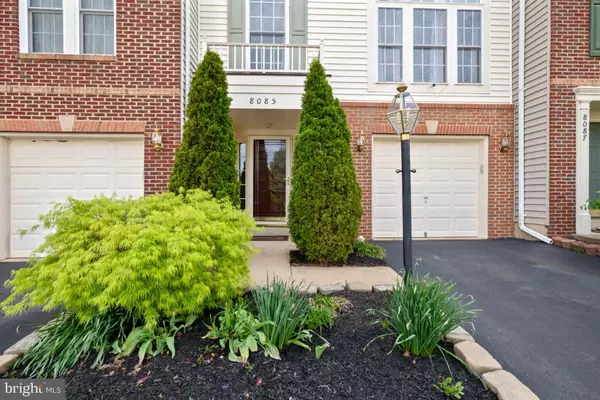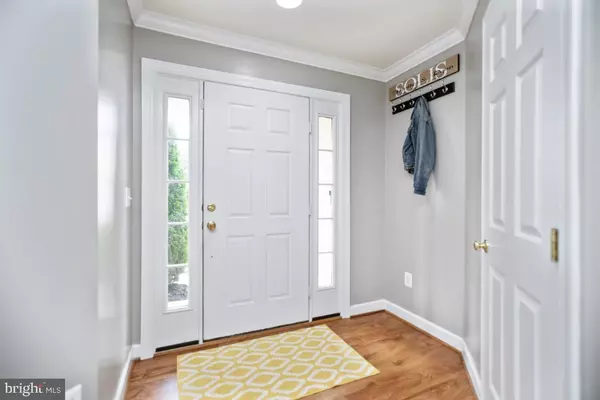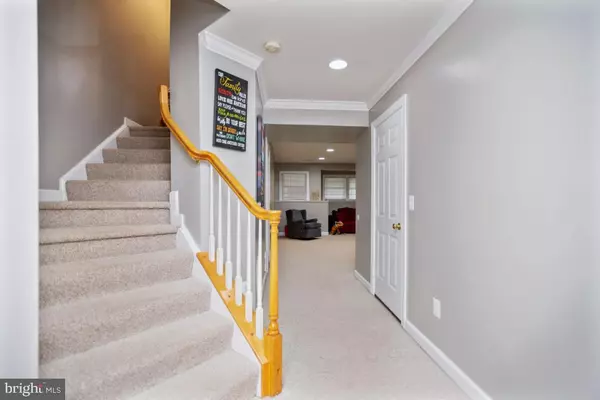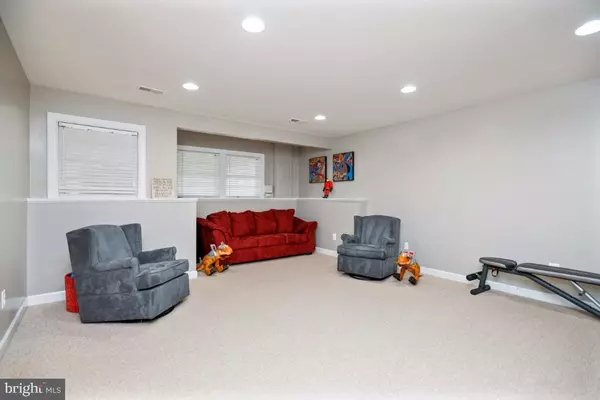$397,500
$389,999
1.9%For more information regarding the value of a property, please contact us for a free consultation.
3 Beds
3 Baths
2,382 SqFt
SOLD DATE : 07/07/2020
Key Details
Sold Price $397,500
Property Type Townhouse
Sub Type Interior Row/Townhouse
Listing Status Sold
Purchase Type For Sale
Square Footage 2,382 sqft
Price per Sqft $166
Subdivision Virginia Oaks
MLS Listing ID VAPW491378
Sold Date 07/07/20
Style Traditional
Bedrooms 3
Full Baths 2
Half Baths 1
HOA Fees $154/mo
HOA Y/N Y
Abv Grd Liv Area 1,718
Originating Board BRIGHT
Year Built 2000
Annual Tax Amount $4,452
Tax Year 2020
Lot Size 1,825 Sqft
Acres 0.04
Property Description
Open floorplan, great for entertaining! Beautiful hardwoods on middle level including large living room. Many updates and upgrades including new stainless steel appliances 2016, new HVAC 2017! Large, open kitchen featuring granite/backsplash completed in 2019. Luxury vinyl in foyer, 1/2 bath and hall bath upstairs. Fresh paint throughout. Updated light fixtures/faucets throughout. Enjoy the back deck that backs to trees, beautiful, calming view from the backyard! Incredible community amenities include a fantastic newly renovated pool house, 24 hour fitness center and playground! In addition, the Virginia Oaks community features three tennis courts, a volleyball court, basketball court and a large playing field. A new clubhouse and over 5 miles of walking trails with numerous ponds to fish from. Abundant wildlife such as deer, foxes and bald eagles can be seen throughout the nutrient rich banks that surround the walking trails. Easy access to 66 and shopping!
Location
State VA
County Prince William
Zoning RPC
Rooms
Other Rooms Living Room, Dining Room, Primary Bedroom, Bedroom 3, Kitchen, Foyer, Breakfast Room, Bedroom 1, Laundry, Recreation Room, Bathroom 2, Primary Bathroom, Half Bath
Basement Full, Fully Finished, Outside Entrance
Interior
Interior Features Upgraded Countertops, Floor Plan - Open, Wood Floors, Ceiling Fan(s), Breakfast Area, Combination Kitchen/Dining, Dining Area, Kitchen - Country, Kitchen - Eat-In, Kitchen - Gourmet, Kitchen - Island, Kitchen - Table Space, Primary Bath(s), Recessed Lighting, Tub Shower
Hot Water Natural Gas
Heating Forced Air
Cooling Central A/C
Equipment Dishwasher, Disposal, Refrigerator, Icemaker, Stove, Built-In Microwave, Exhaust Fan, Stainless Steel Appliances
Fireplace N
Appliance Dishwasher, Disposal, Refrigerator, Icemaker, Stove, Built-In Microwave, Exhaust Fan, Stainless Steel Appliances
Heat Source Natural Gas
Exterior
Exterior Feature Deck(s)
Garage Garage - Front Entry, Garage Door Opener
Garage Spaces 1.0
Amenities Available Club House, Tennis Courts, Tot Lots/Playground, Common Grounds, Jog/Walk Path, Pool - Outdoor, Swimming Pool, Volleyball Courts, Basketball Courts, Fitness Center, Picnic Area
Waterfront N
Water Access N
View Trees/Woods
Accessibility None
Porch Deck(s)
Parking Type Attached Garage
Attached Garage 1
Total Parking Spaces 1
Garage Y
Building
Story 3
Sewer Public Sewer
Water Public
Architectural Style Traditional
Level or Stories 3
Additional Building Above Grade, Below Grade
New Construction N
Schools
Elementary Schools Piney Branch
Middle Schools Gainesville
High Schools Patriot
School District Prince William County Public Schools
Others
HOA Fee Include Common Area Maintenance
Senior Community No
Tax ID 7396-39-8801
Ownership Fee Simple
SqFt Source Assessor
Acceptable Financing Cash, Conventional, FHA, VA, VHDA
Listing Terms Cash, Conventional, FHA, VA, VHDA
Financing Cash,Conventional,FHA,VA,VHDA
Special Listing Condition Standard
Read Less Info
Want to know what your home might be worth? Contact us for a FREE valuation!

Our team is ready to help you sell your home for the highest possible price ASAP

Bought with Steven Joseph • Linton Hall Realtors

"My job is to find and attract mastery-based agents to the office, protect the culture, and make sure everyone is happy! "






