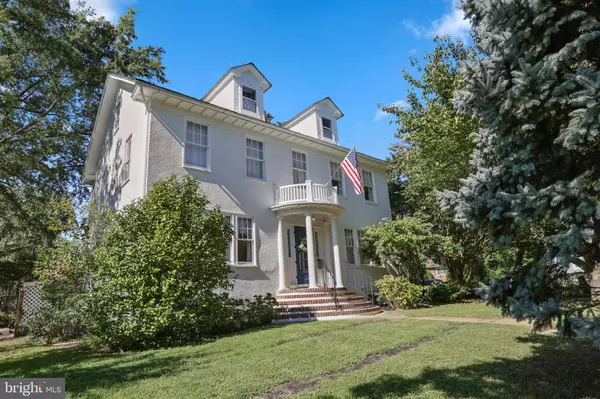$1,075,000
$1,200,000
10.4%For more information regarding the value of a property, please contact us for a free consultation.
5 Beds
4 Baths
3,253 SqFt
SOLD DATE : 12/03/2021
Key Details
Sold Price $1,075,000
Property Type Single Family Home
Sub Type Detached
Listing Status Sold
Purchase Type For Sale
Square Footage 3,253 sqft
Price per Sqft $330
Subdivision Eastport
MLS Listing ID MDAA2011098
Sold Date 12/03/21
Style Federal,Colonial
Bedrooms 5
Full Baths 3
Half Baths 1
HOA Y/N N
Abv Grd Liv Area 2,733
Originating Board BRIGHT
Year Built 1924
Annual Tax Amount $9,411
Tax Year 2020
Lot Size 0.352 Acres
Acres 0.35
Property Description
This Superb 3-Story FEDERAL-STYLE Colonial in Eastport has been lovingly cared-for and is located on a double lot within walking distance to Historic downtown Annapolis, MD. From the Wedding-cake steps at the entrance to the large 3rd floor addition, this elegant home is unique in many ways, has been updated several times and features 5 bedrooms, 3 baths, a full basement and loads of amenities. Original architectural details include crown molding, chair railing and wainscotting.
The first floor contains a spacious two-story foyer, an oversized Living Rm with French doors leading to a covered portico, a sunny Dining Rm, comfy Den and a modern Kitchen with an exit to the rear porch. The second floor contains 4 spacious bedrooms with plenty of closet space and a full ceramic bathroom with separate tub and shower. The third floor contains a large 25 ft. Office and separate Primary Bedroom with bathroom en suit with multiple, high-volume shower heads and a stacked washer/dryer. The three rooms in the basement are finished and include a full bath with shower as well as Laundry and Storage rooms. All exterior walls are insulated and finished with wainscotting.
Off-street Parking is plentiful on the stamped red-concrete driveway that consists of a 13 ft-wide entrance, is 60 ft. long in depth and is approximately 21 ft. wide. Additional parking is available on an adjacent 13 X 35 ft. area covered in bluestone, all of which could accommodate 4 vehicles.
This house contains rare heart-of-pine wooden flooring throughout the 1st & 2nd floors, a powerful central vacuum system on each of the four floors and ventless natural gas logs in the brick fireplace of the living room. Heating is supplied by a 2-stage, high-efficiency Carrier natural gas furnace and cooling is supplied by two Air-Conditioning units.
This magnificent home is situated on a 1/3-acre lot which also includes an 11 X 17 ft. cottage [formerly a garage] and is now a 3-season room with electric, heat and window a/c; an attached 11 X 11 ft. Greenhouse; a 6-sided Gazebo and a 15 ft. diameter above-ground pool with its 6 X 18 ft. deck, completely enclosed in a wood structure with plexiglass and screening. The backyard also contains a 12-ft diameter concrete fishpond and is surrounded by countless plants. The entire back yard is very private and is completely enclosed by a 6-ft high wooden fence. Two magnificent, 80-foot tall, Southern Magnolia broad-leaf evergreen trees with a 16 and 11 circumference compliment the generous back yard which were planted in 1924 when the house was built.
Location
State MD
County Anne Arundel
Zoning RESIDENTIAL
Rooms
Other Rooms Living Room, Dining Room, Primary Bedroom, Bedroom 2, Bedroom 3, Bedroom 4, Kitchen, Den, Foyer, Bedroom 1, Laundry, Office, Recreation Room, Storage Room, Workshop, Bathroom 1, Bathroom 2, Primary Bathroom, Half Bath, Screened Porch
Basement Connecting Stairway, Partially Finished, Rear Entrance, Full
Interior
Interior Features Chair Railings, Wood Floors, Kitchen - Country, WhirlPool/HotTub, Wainscotting, Stall Shower, Primary Bath(s), Crown Moldings, Ceiling Fan(s), Exposed Beams
Hot Water Natural Gas
Heating Forced Air
Cooling Central A/C
Flooring Wood
Fireplaces Number 1
Fireplaces Type Gas/Propane
Equipment Central Vacuum, Dishwasher, Disposal, Dryer - Electric, Extra Refrigerator/Freezer, Freezer, Microwave, Oven - Single, Refrigerator, Washer, Washer/Dryer Stacked
Fireplace Y
Appliance Central Vacuum, Dishwasher, Disposal, Dryer - Electric, Extra Refrigerator/Freezer, Freezer, Microwave, Oven - Single, Refrigerator, Washer, Washer/Dryer Stacked
Heat Source Natural Gas
Laundry Upper Floor, Basement
Exterior
Exterior Feature Screened, Deck(s)
Garage Spaces 4.0
Fence Wood
Pool Above Ground
Waterfront N
Water Access N
Accessibility Level Entry - Main
Porch Screened, Deck(s)
Parking Type Off Street, Driveway
Total Parking Spaces 4
Garage N
Building
Lot Description Corner
Story 3
Foundation Concrete Perimeter
Sewer Public Sewer
Water Public
Architectural Style Federal, Colonial
Level or Stories 3
Additional Building Above Grade, Below Grade
New Construction N
Schools
School District Anne Arundel County Public Schools
Others
Senior Community No
Tax ID 020600003333600
Ownership Fee Simple
SqFt Source Assessor
Security Features Security System
Acceptable Financing Conventional
Listing Terms Conventional
Financing Conventional
Special Listing Condition Standard
Read Less Info
Want to know what your home might be worth? Contact us for a FREE valuation!

Our team is ready to help you sell your home for the highest possible price ASAP

Bought with Kathryn Liscinsky • Compass

"My job is to find and attract mastery-based agents to the office, protect the culture, and make sure everyone is happy! "






