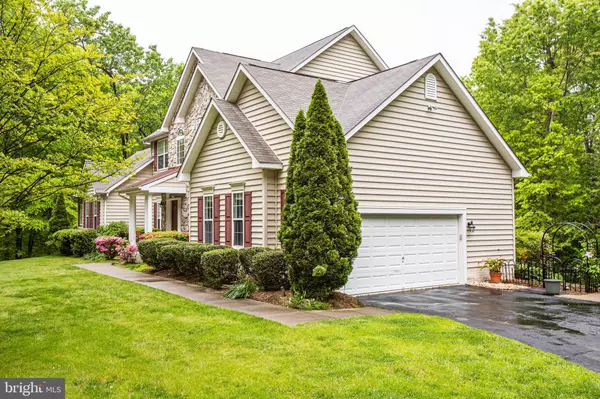$525,000
$506,900
3.6%For more information regarding the value of a property, please contact us for a free consultation.
4 Beds
4 Baths
3,865 SqFt
SOLD DATE : 07/16/2020
Key Details
Sold Price $525,000
Property Type Single Family Home
Sub Type Detached
Listing Status Sold
Purchase Type For Sale
Square Footage 3,865 sqft
Price per Sqft $135
Subdivision The Willows
MLS Listing ID VAST221380
Sold Date 07/16/20
Style Colonial
Bedrooms 4
Full Baths 3
Half Baths 1
HOA Fees $46/qua
HOA Y/N Y
Abv Grd Liv Area 2,600
Originating Board BRIGHT
Year Built 2000
Annual Tax Amount $4,552
Tax Year 2019
Lot Size 3.046 Acres
Acres 3.05
Property Description
What an amazing sanctuary! Surrounded by trees - so quiet and peaceful outside. Then inside...the foyer with newly finished hardwood floors leads to the fully remodeled kitchen with upgraded cabinets, a large pantry, granite counters, a beverage fridge...and so much storage! Great entertaining and living space as it flows into the family room with a 2-story stone fireplace and flooded with natural light. This home offers the hard-to-find main level owner's suite - another oasis with built-ins in the walk-in closet and a fully remodeled master bath. Soaker tub with jets? Yes! Sliding doors lead to your own private deck. A main level laundry makes this home an easy choice - so livable! Completing the main level are a formal dining room and a separate office space. Upstairs you'll find three generous bedrooms and the lower level offers lots of flexibility. Large recreation room, plenty of space for a pool table or game night fun. There's also a full bath and a space that could be an additional office, gym area, or serve as a guest room. Doors lead out to the expansive, yet private, backyard. On the second level, access is provided from the kitchen eating area to the large 19x13 deck with stairs leading to that same great backyard. There's a large shed to store all those fun toys and yard equipment too. This is the neighborhood you'll love...great for walking, convenient to shopping, and easy access to Geico, Quantico, Fredericksburg, commuter lots and only 7 mi. from VRE at Leeland. This is the one!
Location
State VA
County Stafford
Zoning A1
Rooms
Other Rooms Dining Room, Primary Bedroom, Bedroom 2, Bedroom 3, Bedroom 4, Kitchen, Family Room, Exercise Room, Laundry, Office, Recreation Room, Bathroom 3, Primary Bathroom
Basement Fully Finished, Walkout Level
Main Level Bedrooms 1
Interior
Interior Features Ceiling Fan(s), Chair Railings, Crown Moldings, Entry Level Bedroom, Family Room Off Kitchen, Floor Plan - Open, Formal/Separate Dining Room, Pantry, Recessed Lighting, Soaking Tub, Walk-in Closet(s), Wood Floors
Hot Water Propane
Heating Forced Air
Cooling Central A/C
Flooring Carpet, Hardwood, Ceramic Tile
Fireplaces Number 1
Fireplaces Type Gas/Propane, Mantel(s), Stone
Equipment Built-In Microwave, Dishwasher, Disposal, Icemaker, Oven - Wall, Cooktop, Refrigerator
Fireplace Y
Appliance Built-In Microwave, Dishwasher, Disposal, Icemaker, Oven - Wall, Cooktop, Refrigerator
Heat Source Propane - Leased
Laundry Main Floor
Exterior
Exterior Feature Deck(s)
Garage Garage - Side Entry, Garage Door Opener
Garage Spaces 2.0
Waterfront N
Water Access N
View Trees/Woods
Accessibility None
Porch Deck(s)
Parking Type Attached Garage
Attached Garage 2
Total Parking Spaces 2
Garage Y
Building
Lot Description Backs to Trees
Story 3
Sewer Gravity Sept Fld
Water Well
Architectural Style Colonial
Level or Stories 3
Additional Building Above Grade, Below Grade
Structure Type 2 Story Ceilings,9'+ Ceilings
New Construction N
Schools
Elementary Schools Hartwood
Middle Schools T. Benton Gayle
High Schools Colonial Forge
School District Stafford County Public Schools
Others
Senior Community No
Tax ID 36-B-4- -31
Ownership Fee Simple
SqFt Source Assessor
Special Listing Condition Standard
Read Less Info
Want to know what your home might be worth? Contact us for a FREE valuation!

Our team is ready to help you sell your home for the highest possible price ASAP

Bought with Seon O Kang • Samson Properties

"My job is to find and attract mastery-based agents to the office, protect the culture, and make sure everyone is happy! "






