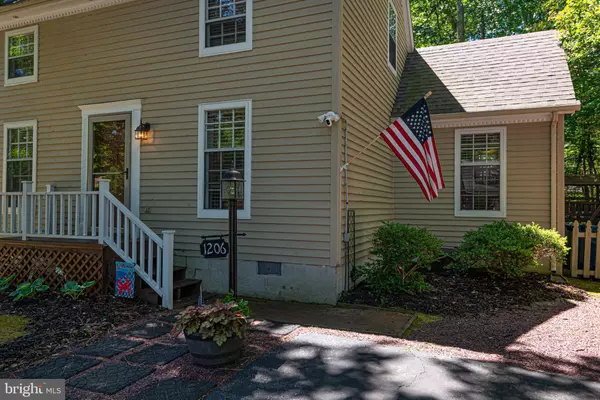$243,000
$239,900
1.3%For more information regarding the value of a property, please contact us for a free consultation.
3 Beds
2 Baths
1,368 SqFt
SOLD DATE : 09/30/2020
Key Details
Sold Price $243,000
Property Type Single Family Home
Sub Type Detached
Listing Status Sold
Purchase Type For Sale
Square Footage 1,368 sqft
Price per Sqft $177
Subdivision Ocean Pines - Sherwood Forest
MLS Listing ID MDWO115356
Sold Date 09/30/20
Style Traditional
Bedrooms 3
Full Baths 2
HOA Fees $82/ann
HOA Y/N Y
Abv Grd Liv Area 1,368
Originating Board BRIGHT
Year Built 1990
Annual Tax Amount $1,503
Tax Year 2020
Lot Size 7,501 Sqft
Acres 0.17
Lot Dimensions 0.00 x 0.00
Property Description
Make your appointment today so you do not miss out on this charming home in Ocean Pines with many updates and a laid back coastal vibe. The multi level back deck is the perfect place to relax enjoy the summer evenings. The sellers have taken care of all of the 'big ticket items' in recent years; roof in '13, heat pump in '16, tankless HWH in '19, and all new windows last month! First floor bed and bath, sunroom overlooking back yard, spacious kitchen and open plan for living/dining areas. Located in the South Gate of Ocean Pines (where the parkway is residential traffic- not a through st) you can enjoy walking, biking, and all of the MANY amenities offered to residents of the Ocean Pines community. LOW property taxes of $121/month & HOA fees of only $83/month make this move an easy decision!
Location
State MD
County Worcester
Area Worcester Ocean Pines
Zoning R-2
Rooms
Other Rooms Living Room, Dining Room, Bedroom 2, Bedroom 3, Kitchen, Bedroom 1, Sun/Florida Room, Bathroom 1, Bathroom 2
Main Level Bedrooms 1
Interior
Interior Features Breakfast Area, Ceiling Fan(s), Combination Dining/Living, Dining Area, Entry Level Bedroom, Floor Plan - Traditional, Kitchen - Eat-In, Skylight(s)
Hot Water Natural Gas
Heating Heat Pump - Gas BackUp
Cooling Central A/C
Flooring Ceramic Tile, Laminated, Partially Carpeted
Equipment Dishwasher, Disposal, Dryer, Exhaust Fan, Instant Hot Water, Microwave, Oven/Range - Gas, Refrigerator, Washer, Water Heater - Tankless
Furnishings No
Fireplace N
Appliance Dishwasher, Disposal, Dryer, Exhaust Fan, Instant Hot Water, Microwave, Oven/Range - Gas, Refrigerator, Washer, Water Heater - Tankless
Heat Source Electric
Exterior
Exterior Feature Deck(s), Patio(s), Porch(es)
Garage Spaces 4.0
Amenities Available Bar/Lounge, Basketball Courts, Beach, Beach Club, Boat Dock/Slip, Boat Ramp, Community Center, Golf Course Membership Available, Jog/Walk Path, Marina/Marina Club, Picnic Area, Pier/Dock, Pool - Indoor, Pool - Outdoor, Pool Mem Avail, Racquet Ball, Recreational Center, Tennis Courts
Waterfront N
Water Access N
Roof Type Architectural Shingle
Accessibility 2+ Access Exits
Porch Deck(s), Patio(s), Porch(es)
Parking Type Driveway, Off Street
Total Parking Spaces 4
Garage N
Building
Lot Description Front Yard, Rear Yard
Story 2
Foundation Crawl Space, Block
Sewer Public Sewer
Water Public
Architectural Style Traditional
Level or Stories 2
Additional Building Above Grade, Below Grade
New Construction N
Schools
Elementary Schools Showell
Middle Schools Stephen Decatur
High Schools Stephen Decatur
School District Worcester County Public Schools
Others
HOA Fee Include Common Area Maintenance,Management,Reserve Funds,Road Maintenance
Senior Community No
Tax ID 03-100901
Ownership Fee Simple
SqFt Source Assessor
Special Listing Condition Standard
Read Less Info
Want to know what your home might be worth? Contact us for a FREE valuation!

Our team is ready to help you sell your home for the highest possible price ASAP

Bought with Lauren Britt Hudson • Keller Williams Realty Delmarva

"My job is to find and attract mastery-based agents to the office, protect the culture, and make sure everyone is happy! "






