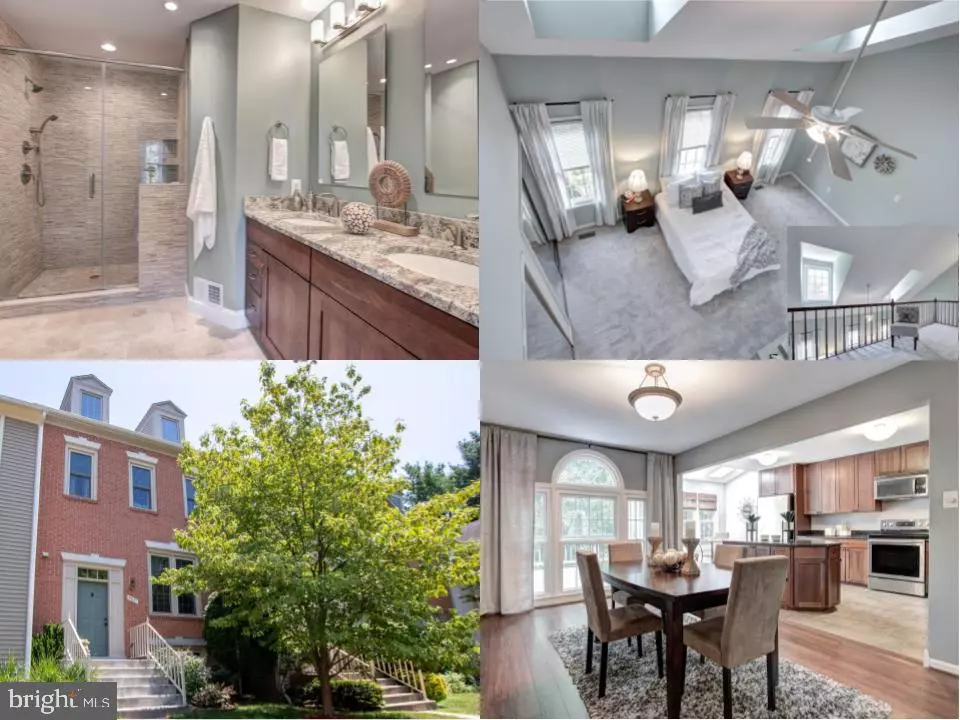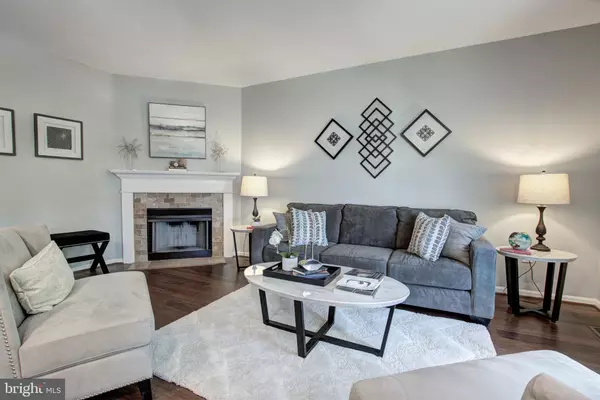$571,000
$534,888
6.8%For more information regarding the value of a property, please contact us for a free consultation.
4 Beds
4 Baths
2,304 SqFt
SOLD DATE : 08/20/2020
Key Details
Sold Price $571,000
Property Type Townhouse
Sub Type Interior Row/Townhouse
Listing Status Sold
Purchase Type For Sale
Square Footage 2,304 sqft
Price per Sqft $247
Subdivision Fair Woods
MLS Listing ID VAFX1143160
Sold Date 08/20/20
Style Colonial
Bedrooms 4
Full Baths 3
Half Baths 1
HOA Fees $96/mo
HOA Y/N Y
Abv Grd Liv Area 1,804
Originating Board BRIGHT
Year Built 1985
Annual Tax Amount $5,827
Tax Year 2020
Lot Size 1,650 Sqft
Acres 0.04
Property Description
A Fair Woods townhome with endless delights be thoroughly prepared to fall in love at first sight! Gorgeous bamboo hardwood flooring welcomes, a treat already upon entering, but then the comforting brick, wood-burning fireplace trimmed with a classic white mantelpiece in the living room charms next. Drawing one further in is a second treat: an impressive palladian window that sets off the dining area so impressively, situated next to a gourmet kitchen that will culinarily inspire with the dramatic black granite countertops nicely set against dark wooden cabinets and grounded by beautiful tile flooring. The stainless steel appliances, including the brand new dishwasher (2020), will not disappoint. All this space is so delightfully and brightly lit from the skylights above and the classic French doors that lead to al fresco dining and entertaining on the newly refinished deck (2020) with a nice, calming view of green on the side. More treats await in the upper level where the main bedroom has a sweet added getaway space up above in a loft sitting area with more skylights to escape it all. Double sink vanities in the luxurious main bath with a nature-inspired color palette add to the overall calming mood. Two additional bedrooms and a full bath complete the upper level. A 4th bedroom with another beautifully updated full bath in neutral tones is tucked away in the lower level, perfect for visiting family and friends. Natural light pours in this lower level from the white full length glass sliding doors and windows, providing another relaxing or entertaining venue complete with mini wet bar and beverage fridge (2017). Last but not least, a shaded, pavered patio with beautifully landscaped mini garden will also delight. Updated washer (2019) and dryer (2015) in laundry room with convenient and comfortable tiled flooring. Fairfax County Parkway and Route 50 within close proximity making inexhaustible shopping and dining choices a given. Take a chance it will be worth it!
Location
State VA
County Fairfax
Zoning 305
Rooms
Other Rooms Living Room, Dining Room, Sitting Room, Bedroom 2, Bedroom 3, Bedroom 4, Kitchen, Game Room, Laundry, Primary Bathroom
Basement Connecting Stairway, Daylight, Partial, Fully Finished, Outside Entrance, Rear Entrance, Walkout Level, Windows
Interior
Interior Features Breakfast Area, Dining Area, Floor Plan - Open, Kitchen - Eat-In, Kitchen - Gourmet, Primary Bath(s), Wet/Dry Bar, Window Treatments, Wood Floors
Hot Water Electric
Heating Heat Pump(s)
Cooling Central A/C
Flooring Bamboo, Carpet, Hardwood, Tile/Brick
Fireplaces Number 1
Fireplaces Type Brick, Mantel(s), Wood
Equipment Built-In Microwave, Dryer, Dishwasher, Disposal, Refrigerator, Stove, Washer
Fireplace Y
Window Features Palladian,Skylights
Appliance Built-In Microwave, Dryer, Dishwasher, Disposal, Refrigerator, Stove, Washer
Heat Source Electric
Exterior
Exterior Feature Deck(s), Patio(s)
Parking On Site 2
Amenities Available Common Grounds, Tennis Courts, Tot Lots/Playground
Waterfront N
Water Access N
View Trees/Woods
Accessibility None
Porch Deck(s), Patio(s)
Parking Type On Street
Garage N
Building
Story 3
Sewer Public Sewer
Water Public
Architectural Style Colonial
Level or Stories 3
Additional Building Above Grade, Below Grade
New Construction N
Schools
Elementary Schools Navy
Middle Schools Franklin
High Schools Chantilly
School District Fairfax County Public Schools
Others
HOA Fee Include Common Area Maintenance,Lawn Maintenance,Parking Fee,Snow Removal,Trash
Senior Community No
Tax ID 0452 07 0393
Ownership Fee Simple
SqFt Source Assessor
Special Listing Condition Standard
Read Less Info
Want to know what your home might be worth? Contact us for a FREE valuation!

Our team is ready to help you sell your home for the highest possible price ASAP

Bought with Cindy Nocente • Key Home Sales and Management

"My job is to find and attract mastery-based agents to the office, protect the culture, and make sure everyone is happy! "






