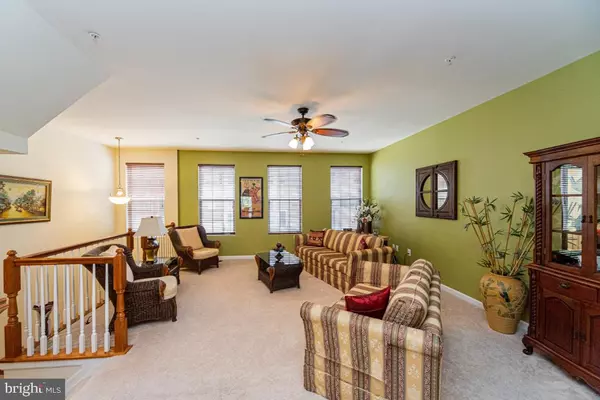$355,000
$350,000
1.4%For more information regarding the value of a property, please contact us for a free consultation.
3 Beds
4 Baths
2,141 SqFt
SOLD DATE : 06/19/2020
Key Details
Sold Price $355,000
Property Type Townhouse
Sub Type Interior Row/Townhouse
Listing Status Sold
Purchase Type For Sale
Square Footage 2,141 sqft
Price per Sqft $165
Subdivision Stonehouse Run
MLS Listing ID MDAA432528
Sold Date 06/19/20
Style Colonial
Bedrooms 3
Full Baths 2
Half Baths 2
HOA Fees $126/mo
HOA Y/N Y
Abv Grd Liv Area 1,716
Originating Board BRIGHT
Year Built 2014
Annual Tax Amount $3,376
Tax Year 2019
Property Description
This Beautiful, 5 years young, three-level townhome with 3 bedrooms, 2 full baths, and 2 half baths has only had one owner. The updates include neutral carpet, hardwood floors, kitchen with granite counters, stainless appliances, and a large island separating the kitchen from the dining area. Off of the kitchen is a full deck ready for your next party. The family room can be entered through the two-car garage or from the front entrance. The large master bedroom has an ensuite with a soaking tub, separate shower, double vanity, and large walk-in closet. The washer and dryer are easily accessible as they are on the third level by the bedrooms. This house is move-in ready. We look forward to having you visit. Make your appointment today through ShowingTime. community shares the amenities at Tanyard Springs come visit me today.
Location
State MD
County Anne Arundel
Zoning R5
Interior
Interior Features Ceiling Fan(s), Combination Kitchen/Dining, Carpet, Breakfast Area, Combination Dining/Living, Double/Dual Staircase, Walk-in Closet(s), Wood Floors
Heating Forced Air
Cooling Central A/C, Ceiling Fan(s)
Flooring Hardwood, Carpet, Vinyl
Fireplaces Number 1
Equipment Built-In Microwave, Dishwasher, Disposal, Dryer - Front Loading, Icemaker, Stove, Stainless Steel Appliances, Washer - Front Loading, Water Heater
Fireplace Y
Appliance Built-In Microwave, Dishwasher, Disposal, Dryer - Front Loading, Icemaker, Stove, Stainless Steel Appliances, Washer - Front Loading, Water Heater
Heat Source Natural Gas
Exterior
Garage Garage - Front Entry, Basement Garage, Garage Door Opener
Garage Spaces 2.0
Amenities Available Basketball Courts, Club House, Common Grounds, Exercise Room, Party Room, Swimming Pool
Waterfront N
Water Access N
Roof Type Asphalt
Accessibility None
Parking Type Attached Garage
Attached Garage 2
Total Parking Spaces 2
Garage Y
Building
Story 3+
Foundation Slab
Sewer Public Sewer
Water Public
Architectural Style Colonial
Level or Stories 3+
Additional Building Above Grade, Below Grade
Structure Type Dry Wall
New Construction N
Schools
School District Anne Arundel County Public Schools
Others
HOA Fee Include Common Area Maintenance,Road Maintenance,Snow Removal,Trash,Recreation Facility,Pool(s)
Senior Community No
Tax ID 020380690235300
Ownership Condominium
Horse Property N
Special Listing Condition Standard
Read Less Info
Want to know what your home might be worth? Contact us for a FREE valuation!

Our team is ready to help you sell your home for the highest possible price ASAP

Bought with Reginald E Harrison • Redfin Corp

"My job is to find and attract mastery-based agents to the office, protect the culture, and make sure everyone is happy! "






