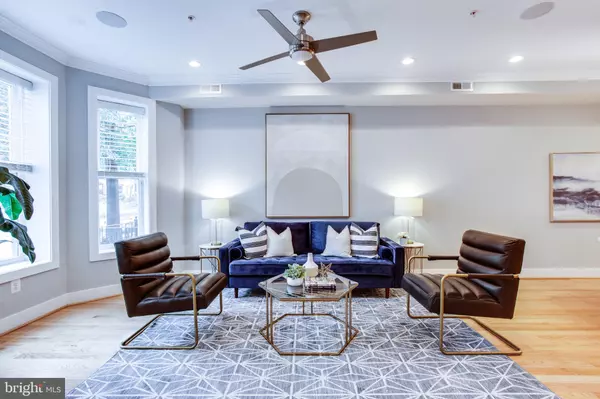$1,060,000
$1,074,495
1.3%For more information regarding the value of a property, please contact us for a free consultation.
4 Beds
4 Baths
2,484 SqFt
SOLD DATE : 11/15/2021
Key Details
Sold Price $1,060,000
Property Type Townhouse
Sub Type Interior Row/Townhouse
Listing Status Sold
Purchase Type For Sale
Square Footage 2,484 sqft
Price per Sqft $426
Subdivision Bloomingdale
MLS Listing ID DCDC2013380
Sold Date 11/15/21
Style Victorian
Bedrooms 4
Full Baths 4
HOA Y/N N
Abv Grd Liv Area 1,734
Originating Board BRIGHT
Year Built 1920
Annual Tax Amount $9,858
Tax Year 2020
Lot Size 1,189 Sqft
Acres 0.03
Property Description
Stunning bay front Victorian residence with a legal English basement apartment in the heart of Bloomingdale. Fully renovated in 2016, this stylish home features an open floor planideal for entertainingwith a spacious living room, central dining space with designer lighting, and a well-equipped kitchen with breakfast bar, quartz countertops, stainless steel appliances and gas cooking that is sure to inspire the chef within. A full bathroom and main level bedroom with built in desk and cabinetry are perfect for guests or a home office. Upstairs you will find two additional ensuite bedrooms, including a breathtaking primary suite with double-height ceilings, a large walk-in closet, custom built-in cabinetry with banquette seating and a contemporary bathroom with dual sinks and designer tile, while the secondary bedroom benefits from its own four piece ensuite bathroom. A charming and private rear patio provides theperfect space for grilling and entertaining outdoors. The lower level is a completely separate, spacious and bright one bedroom and one bathroom English basement apartment with high ceilings and an open floor plan. Additional features of this fantastic home includehardwood flooring, recessed lighting, integrated speaker system, in-home laundry, crown molding, terrific storage throughout, very easy street parking and so much more just moments from the Red Hen, Boundary Stone, El Camino, Bacio, Big Bear, Aroi Thai, Yoga District, Crispus Attucks Park and all the additional amenities Bloomingdale and the surrounding area have to offer. Numerous bus lines, major thoroughfares and nearby Metro stations makes getting in, out and around the District a breeze. Welcome home!
Location
State DC
County Washington
Zoning RF-1
Rooms
Basement English, Fully Finished, Front Entrance, Rear Entrance, Windows
Main Level Bedrooms 1
Interior
Interior Features 2nd Kitchen, Built-Ins, Ceiling Fan(s), Combination Dining/Living, Combination Kitchen/Dining, Combination Kitchen/Living, Crown Moldings, Entry Level Bedroom, Floor Plan - Open, Kitchen - Eat-In, Kitchen - Gourmet, Kitchen - Island, Primary Bath(s), Recessed Lighting, Walk-in Closet(s), Window Treatments, Wood Floors
Hot Water Natural Gas
Heating Forced Air
Cooling Central A/C, Ceiling Fan(s)
Flooring Hardwood
Equipment Built-In Microwave, Dishwasher, Disposal, Dryer - Front Loading, Exhaust Fan, Extra Refrigerator/Freezer, Oven/Range - Gas, Refrigerator, Stainless Steel Appliances, Washer - Front Loading, Washer/Dryer Stacked
Window Features Double Hung
Appliance Built-In Microwave, Dishwasher, Disposal, Dryer - Front Loading, Exhaust Fan, Extra Refrigerator/Freezer, Oven/Range - Gas, Refrigerator, Stainless Steel Appliances, Washer - Front Loading, Washer/Dryer Stacked
Heat Source Natural Gas
Laundry Upper Floor, Lower Floor
Exterior
Fence Rear, Privacy
Waterfront N
Water Access N
Accessibility None
Parking Type On Street
Garage N
Building
Story 3
Foundation Permanent
Sewer Public Sewer
Water Public
Architectural Style Victorian
Level or Stories 3
Additional Building Above Grade, Below Grade
Structure Type High,Dry Wall,9'+ Ceilings,Vaulted Ceilings
New Construction N
Schools
School District District Of Columbia Public Schools
Others
Senior Community No
Tax ID 3111//0028
Ownership Fee Simple
SqFt Source Assessor
Security Features Main Entrance Lock,Smoke Detector,Security System
Special Listing Condition Standard
Read Less Info
Want to know what your home might be worth? Contact us for a FREE valuation!

Our team is ready to help you sell your home for the highest possible price ASAP

Bought with Tyler Garrison • Compass

"My job is to find and attract mastery-based agents to the office, protect the culture, and make sure everyone is happy! "






