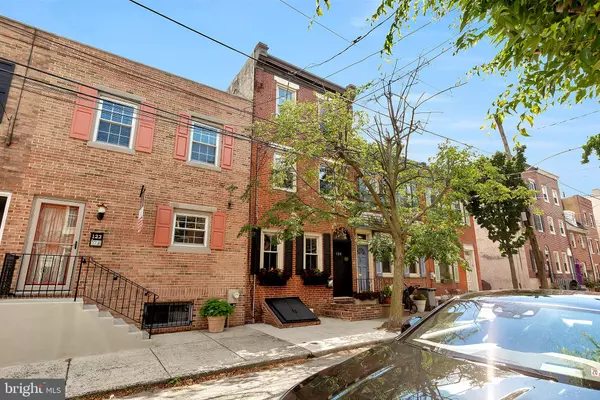$470,000
$470,000
For more information regarding the value of a property, please contact us for a free consultation.
3 Beds
2 Baths
1,548 SqFt
SOLD DATE : 10/19/2020
Key Details
Sold Price $470,000
Property Type Townhouse
Sub Type Interior Row/Townhouse
Listing Status Sold
Purchase Type For Sale
Square Footage 1,548 sqft
Price per Sqft $303
Subdivision Pennsport
MLS Listing ID PAPH915394
Sold Date 10/19/20
Style Traditional
Bedrooms 3
Full Baths 2
HOA Y/N N
Abv Grd Liv Area 1,548
Originating Board BRIGHT
Year Built 1925
Annual Tax Amount $4,754
Tax Year 2020
Lot Size 838 Sqft
Acres 0.02
Lot Dimensions 14.33 x 58.50
Property Description
Welcome to 124 Manton St! This fantastic three-story home is located on a picturesque and quiet, tree-lined street, just south of Queen Village. The appealing brick exterior is accented by newly painted black shutters, an arched doorway, and gorgeous, well-maintained flower boxes. Enter into the open living room which features freshly painted walls, original hardwood floors, high ceilings, recessed lighting, two large front windows and a wood burning fireplace. The living room flows beautifully into the open dining area, which has an additional window that brings more natural light into the space. Beyond the dining area is the custom kitchen with white cabinetry on both sides, granite countertops, tiled backsplash, stainless steel appliances, new refrigerator and charming French doors which lead to the spacious brick-paved patio. The brightly colored backyard is perfect for patio season and would be an ideal space for container gardening and al fresco dining. On the second level, you will find a bright bedroom which features new bamboo hardwood floors, a ceiling fan, a double closet and two south facing windows. The front bedroom is generously sized and features new bamboo hardwood floors, a ceiling fan, chair rail, and a walk-in closet. The hall bath on this level features a tastefully tiled tub/shower, white wainscoting, and a pedestal sink. The entire third level is devoted to the master suite. The bedroom features acacia hardwood floors, a ceiling fan, three windows, an entire wall of closets and an additional glass front wardrobe. The private master bath features a dual vanity with ample storage underneath, plus an oversized custom spa-like shower with body jets and a glass door. The large unfinished basement, which contains the washer/dryer, runs the length and width of the house and has numerous built in storage shelves. This property is located in close proximity to the Penn's Landing waterfront and is walkable to The Italian Market, East Passyunk Square, Headhouse Square and historic Old City. You'll be steps away from Philly's original Federal Donuts, coffee shops, Pennsport beer boutique and other neighborhood favorites. Parking is abundant and easy to find at all hours; no parking permit required! It offers easy access to I-95 and area bridges. We are within 5-10 minutes of supermarkets, Target, Walmart, Lowes, IKEA, and other shopping. Don't miss your chance to live on one of the most desirable blocks in this area!
Location
State PA
County Philadelphia
Area 19147 (19147)
Zoning RSA5
Direction North
Rooms
Basement Unfinished
Interior
Interior Features Ceiling Fan(s), Primary Bath(s), Recessed Lighting, Wood Floors, Chair Railings, Combination Dining/Living, Crown Moldings, Upgraded Countertops
Hot Water Natural Gas
Heating Forced Air
Cooling Central A/C
Flooring Hardwood
Fireplaces Number 1
Fireplaces Type Wood
Equipment Dishwasher, Dryer, Oven/Range - Gas, Refrigerator, Stainless Steel Appliances, Washer, Water Heater
Furnishings No
Fireplace Y
Appliance Dishwasher, Dryer, Oven/Range - Gas, Refrigerator, Stainless Steel Appliances, Washer, Water Heater
Heat Source Natural Gas
Laundry Basement
Exterior
Exterior Feature Patio(s)
Waterfront N
Water Access N
View City
Accessibility None
Porch Patio(s)
Parking Type None
Garage N
Building
Story 3
Sewer Public Sewer
Water Public
Architectural Style Traditional
Level or Stories 3
Additional Building Above Grade, Below Grade
New Construction N
Schools
School District The School District Of Philadelphia
Others
Senior Community No
Tax ID 021288400
Ownership Fee Simple
SqFt Source Assessor
Special Listing Condition Standard
Read Less Info
Want to know what your home might be worth? Contact us for a FREE valuation!

Our team is ready to help you sell your home for the highest possible price ASAP

Bought with Michael F Cirillo • Better Homes Realty Group

"My job is to find and attract mastery-based agents to the office, protect the culture, and make sure everyone is happy! "






