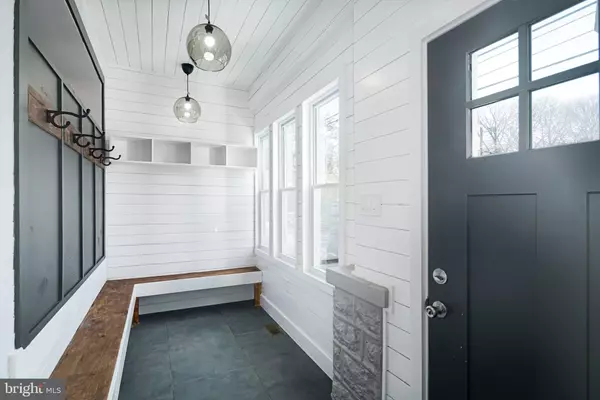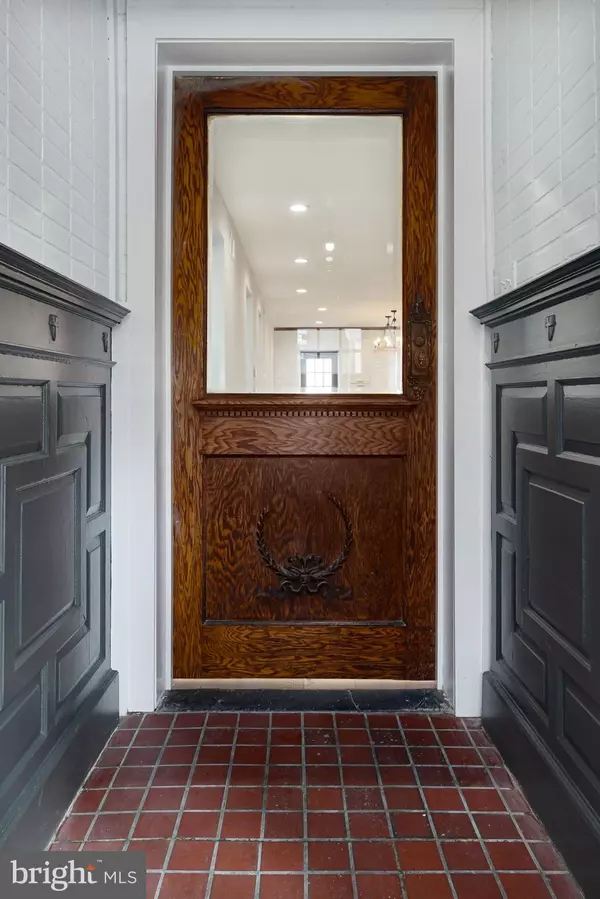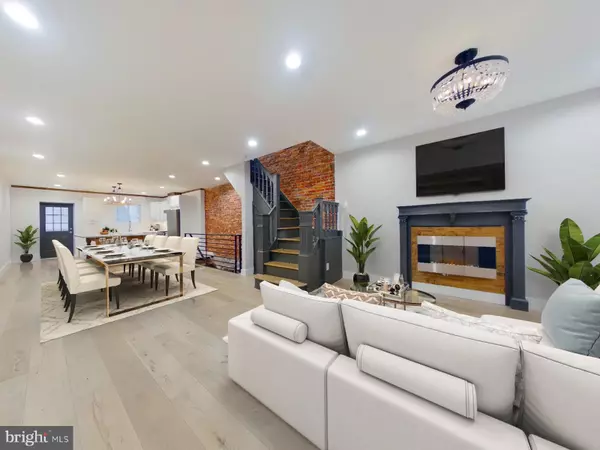$340,000
$350,000
2.9%For more information regarding the value of a property, please contact us for a free consultation.
3 Beds
3 Baths
1,800 SqFt
SOLD DATE : 01/28/2022
Key Details
Sold Price $340,000
Property Type Single Family Home
Sub Type Twin/Semi-Detached
Listing Status Sold
Purchase Type For Sale
Square Footage 1,800 sqft
Price per Sqft $188
Subdivision Walnut Hill
MLS Listing ID PAPH2025272
Sold Date 01/28/22
Style Traditional
Bedrooms 3
Full Baths 2
Half Baths 1
HOA Y/N N
Abv Grd Liv Area 1,500
Originating Board BRIGHT
Year Built 1925
Annual Tax Amount $1,116
Tax Year 2021
Lot Size 1,155 Sqft
Acres 0.03
Lot Dimensions 19.25 x 60.00
Property Description
Designer touches are on full display in this stylish Walnut Hill home that combines the soul and charm of a classic Philadelphia townhome with luxurious new finishes. Completely re-built interior with an impeccable mindfulness to detail & craftsmanship. Custom designed mudroom with all of the modern details. Gorgeous hardwood flooring, a stunning exposed brick accent wall, strategically placed dimmers throughout adding to the warm & a cost savings benefit. A plethora of natural sunlight is prevalent throughout this home with all of the extra windows. The designer eat in kitchen offers gleaming white cabinetry with under-mount lighting, porcelain white farmhouse sink, white subway tile backsplash & beautiful quartz countertops. You will be amazed with the Chef's table which will be cornerstone for entertaining & gathering with family and friends. Stainless-steel appliances that include a 5-burner gas range, dishwasher, refrigerator & range hood. Access to the enclosed rear yard. You will be delighted with the living room with boasts a beautiful fireplace to enjoy and reduced energy costs. Upstairs, there are 3 bedrooms and 2 full bathrooms. Primary bedroom has private bath access. Primary bathroom is beautifully tiled & gorgeous vanity & mirror. Well-appointed hall bathroom is beautifully equipped with custom tile with a reclaimed wood vanity & gorgeous mirror. Add convenience of upper level laundry room with a hook up for a washer and dryer. Impressive bonus room with stunning exposed stone wall that would be media room, office, or gym. The property qualifies for the CRA program, 3% down conventional loan with no mortgage insurance. 13 Month home warranty with Home Warranty of America being offered. Added benefit of being located in the Penn Catchment plus special incentives with Penn. Walk Score 94, Transit Score 74, Bike Score 89. In close proximity to Malcolm X Park, Barkan Park, Reanimator Coffee, 48th St & dining & shopping along Baltimore Ave.
Location
State PA
County Philadelphia
Area 19139 (19139)
Zoning RM1
Direction West
Rooms
Other Rooms Living Room, Dining Room, Bedroom 2, Bedroom 3, Kitchen, Den, Bedroom 1, Mud Room, Bathroom 1, Bathroom 2
Basement Fully Finished
Interior
Interior Features Dining Area, Kitchen - Eat-In, Kitchen - Island, Kitchen - Table Space, Kitchen - Gourmet, Recessed Lighting, Stall Shower, Tub Shower, Wood Floors
Hot Water Natural Gas
Heating Forced Air
Cooling Central A/C
Flooring Hardwood
Fireplaces Number 1
Fireplaces Type Electric
Equipment Dishwasher, Refrigerator, Range Hood, Oven/Range - Gas, Washer, Dryer
Furnishings No
Fireplace Y
Appliance Dishwasher, Refrigerator, Range Hood, Oven/Range - Gas, Washer, Dryer
Heat Source Natural Gas
Exterior
Waterfront N
Water Access N
Accessibility None
Parking Type On Street
Garage N
Building
Story 2
Foundation Stone
Sewer Public Sewer
Water Public
Architectural Style Traditional
Level or Stories 2
Additional Building Above Grade, Below Grade
New Construction N
Schools
School District The School District Of Philadelphia
Others
Pets Allowed Y
Senior Community No
Tax ID 602193800
Ownership Fee Simple
SqFt Source Assessor
Security Features Carbon Monoxide Detector(s),Smoke Detector
Acceptable Financing Conventional, Private, VA, Cash, FHA
Horse Property N
Listing Terms Conventional, Private, VA, Cash, FHA
Financing Conventional,Private,VA,Cash,FHA
Special Listing Condition Standard
Pets Description Case by Case Basis
Read Less Info
Want to know what your home might be worth? Contact us for a FREE valuation!

Our team is ready to help you sell your home for the highest possible price ASAP

Bought with Gordon Stein • Compass RE

"My job is to find and attract mastery-based agents to the office, protect the culture, and make sure everyone is happy! "






