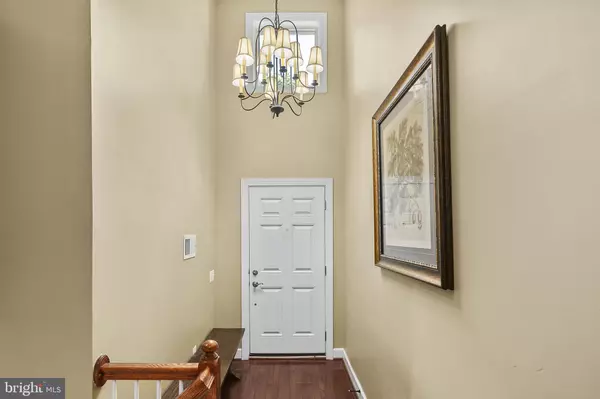$832,500
$832,500
For more information regarding the value of a property, please contact us for a free consultation.
3 Beds
4 Baths
2,000 SqFt
SOLD DATE : 11/11/2021
Key Details
Sold Price $832,500
Property Type Townhouse
Sub Type Interior Row/Townhouse
Listing Status Sold
Purchase Type For Sale
Square Footage 2,000 sqft
Price per Sqft $416
Subdivision Shirlington Crest
MLS Listing ID VAAR2004182
Sold Date 11/11/21
Style Colonial
Bedrooms 3
Full Baths 3
Half Baths 1
HOA Fees $135/mo
HOA Y/N Y
Abv Grd Liv Area 2,000
Originating Board BRIGHT
Year Built 2008
Annual Tax Amount $7,446
Tax Year 2021
Lot Size 970 Sqft
Acres 0.02
Property Description
Welcome to this luxurious 3-bedroom, three and a half bathroom townhome in Shirlington Crest. This popular Provence model features hardwood floors throughout the open main level, coffered ceiling in the living room, custom built-ins, gas log fireplace, chair rail molding in the dining room, and recessed lighting. Gourmet kitchen with upgraded cabinetry, granite, stainless steel appliances, double wall ovens, gas cooktop, an island, and table space or family room adjacent. Spacious master bedroom with hardwood floors, walk-in closet, dual vanities, and walk-in shower. Two additional bedrooms also with hardwood floors and a full bath are found on this floor as well. The top-level features a private rooftop terrace. The lower level includes a rec room/office with an en-suite full bath. 2-car attached rear-entry garage. Ideal access to I-395, I-66, the Pentagon, & downtown DC. Walking distance to W&O trailhead, Jennie Dean park, and Shirlington Village. Previous buyers' financing fell through, home inspection and appraisal were completed.
Location
State VA
County Arlington
Zoning RA14-26
Rooms
Other Rooms Living Room, Dining Room, Primary Bedroom, Bedroom 2, Bedroom 3, Kitchen, Family Room, Recreation Room, Primary Bathroom, Full Bath, Half Bath
Interior
Interior Features Built-Ins, Chair Railings, Crown Moldings, Dining Area, Family Room Off Kitchen, Floor Plan - Open, Kitchen - Gourmet, Kitchen - Island, Primary Bath(s), Recessed Lighting, Tub Shower, Walk-in Closet(s), Wood Floors
Hot Water Natural Gas
Heating Forced Air
Cooling Central A/C
Flooring Carpet, Hardwood
Fireplaces Number 1
Fireplaces Type Gas/Propane, Fireplace - Glass Doors, Mantel(s)
Equipment Built-In Microwave, Cooktop - Down Draft, Dishwasher, Disposal, Dryer, Icemaker, Microwave, Oven - Double, Oven - Wall, Oven/Range - Gas, Refrigerator, Stainless Steel Appliances, Stove, Washer
Fireplace Y
Appliance Built-In Microwave, Cooktop - Down Draft, Dishwasher, Disposal, Dryer, Icemaker, Microwave, Oven - Double, Oven - Wall, Oven/Range - Gas, Refrigerator, Stainless Steel Appliances, Stove, Washer
Heat Source Natural Gas
Laundry Upper Floor
Exterior
Exterior Feature Terrace, Roof
Garage Garage - Rear Entry, Garage Door Opener
Garage Spaces 2.0
Amenities Available Bike Trail, Common Grounds, Jog/Walk Path
Waterfront N
Water Access N
Accessibility None
Porch Terrace, Roof
Parking Type Attached Garage
Attached Garage 2
Total Parking Spaces 2
Garage Y
Building
Story 3
Foundation Slab
Sewer Public Sewer
Water Public
Architectural Style Colonial
Level or Stories 3
Additional Building Above Grade, Below Grade
New Construction N
Schools
Elementary Schools Drew
Middle Schools Gunston
High Schools Wakefield
School District Arlington County Public Schools
Others
HOA Fee Include Lawn Maintenance,Snow Removal,Common Area Maintenance
Senior Community No
Tax ID 31-033-120
Ownership Fee Simple
SqFt Source Estimated
Special Listing Condition Standard
Read Less Info
Want to know what your home might be worth? Contact us for a FREE valuation!

Our team is ready to help you sell your home for the highest possible price ASAP

Bought with Jeremy G Browne • TTR Sotheby's International Realty

"My job is to find and attract mastery-based agents to the office, protect the culture, and make sure everyone is happy! "






