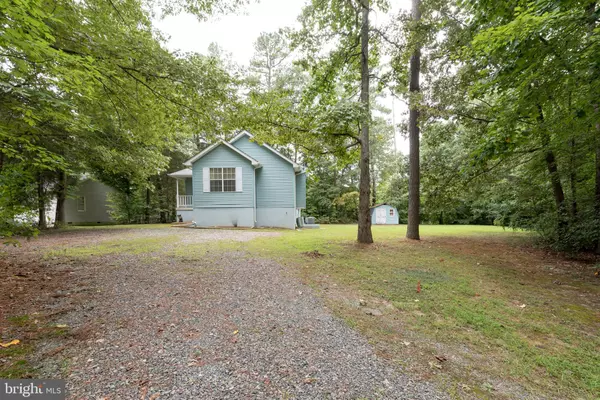$260,000
$259,950
For more information regarding the value of a property, please contact us for a free consultation.
2 Beds
2 Baths
1,628 SqFt
SOLD DATE : 12/17/2021
Key Details
Sold Price $260,000
Property Type Single Family Home
Sub Type Detached
Listing Status Sold
Purchase Type For Sale
Square Footage 1,628 sqft
Price per Sqft $159
Subdivision Lake Caroline
MLS Listing ID VACV2000352
Sold Date 12/17/21
Style Raised Ranch/Rambler
Bedrooms 2
Full Baths 2
HOA Fees $124/ann
HOA Y/N Y
Abv Grd Liv Area 1,090
Originating Board BRIGHT
Year Built 1991
Annual Tax Amount $1,517
Tax Year 2021
Lot Size 0.603 Acres
Acres 0.6
Property Description
Lots of Potential!! Unique raised ranch with an open floor plan, cathedral ceilings with a light and airy living room, dining and kitchen that features an island bar. 2 bedrooms, 2 baths, full walk out basement that is partially finished, workshop and laundry area. Huge double lot that is cleared with treed boundary makes this property very private. Walking distance to closest access to the lake and boat docks. Owner lives out of state and rarely comes down. The following improvements are: Outside house has been power washed, Roof and Gutters cleaned, New Roof installed 2019, Septic pumped April 28, 2021, HVAC installed 2014, Hot Water Heater 2010. Refrigerator, Free Standing Microwave and Dishwasher are less then 5 years old. Washer/Dryer covey "AS IS". House is a bargain, Don't Miss Out!
Location
State VA
County Caroline
Zoning R1
Rooms
Basement Connecting Stairway, Full, Outside Entrance, Partially Finished, Side Entrance, Walkout Stairs, Workshop
Main Level Bedrooms 2
Interior
Interior Features Attic, Carpet, Ceiling Fan(s), Combination Dining/Living, Combination Kitchen/Dining, Combination Kitchen/Living, Dining Area, Entry Level Bedroom, Floor Plan - Open, Kitchen - Island, Skylight(s), Soaking Tub, Stall Shower, Walk-in Closet(s), Other
Hot Water Electric
Heating Heat Pump(s)
Cooling Ceiling Fan(s), Central A/C, Heat Pump(s)
Flooring Carpet, Vinyl
Equipment Dishwasher, Dryer - Front Loading, Microwave, Oven/Range - Electric, Refrigerator, Washer
Furnishings No
Fireplace N
Window Features Double Pane,Skylights
Appliance Dishwasher, Dryer - Front Loading, Microwave, Oven/Range - Electric, Refrigerator, Washer
Heat Source Electric
Laundry Basement
Exterior
Garage Spaces 12.0
Utilities Available Cable TV
Amenities Available Basketball Courts, Beach, Boat Dock/Slip, Boat Ramp, Club House, Common Grounds, Gated Community, Lake, Picnic Area, Pier/Dock, Pool - Outdoor, Recreational Center, Security, Swimming Pool, Tennis Courts, Tot Lots/Playground, Water/Lake Privileges
Waterfront N
Water Access N
View Trees/Woods, Street
Roof Type Composite
Street Surface Paved
Accessibility None
Road Frontage Private
Parking Type Driveway, Off Street
Total Parking Spaces 12
Garage N
Building
Lot Description Backs to Trees, Cleared, Private, Rear Yard, SideYard(s)
Story 2
Foundation Slab
Sewer On Site Septic, Septic = # of BR
Water Public
Architectural Style Raised Ranch/Rambler
Level or Stories 2
Additional Building Above Grade, Below Grade
Structure Type Dry Wall,Vaulted Ceilings
New Construction N
Schools
Elementary Schools Lewis And Clark
Middle Schools Caroline
High Schools Caroline
School District Caroline County Public Schools
Others
HOA Fee Include Common Area Maintenance,Management,Pool(s),Recreation Facility,Reserve Funds,Road Maintenance,Security Gate,Snow Removal
Senior Community No
Tax ID 67A2-1-627
Ownership Fee Simple
SqFt Source Estimated
Security Features 24 hour security,Security Gate
Acceptable Financing Cash, Conventional, FHA, VA
Horse Property N
Listing Terms Cash, Conventional, FHA, VA
Financing Cash,Conventional,FHA,VA
Special Listing Condition Standard
Read Less Info
Want to know what your home might be worth? Contact us for a FREE valuation!

Our team is ready to help you sell your home for the highest possible price ASAP

Bought with Loretta Rossomondo • Keller Williams Realty

"My job is to find and attract mastery-based agents to the office, protect the culture, and make sure everyone is happy! "






