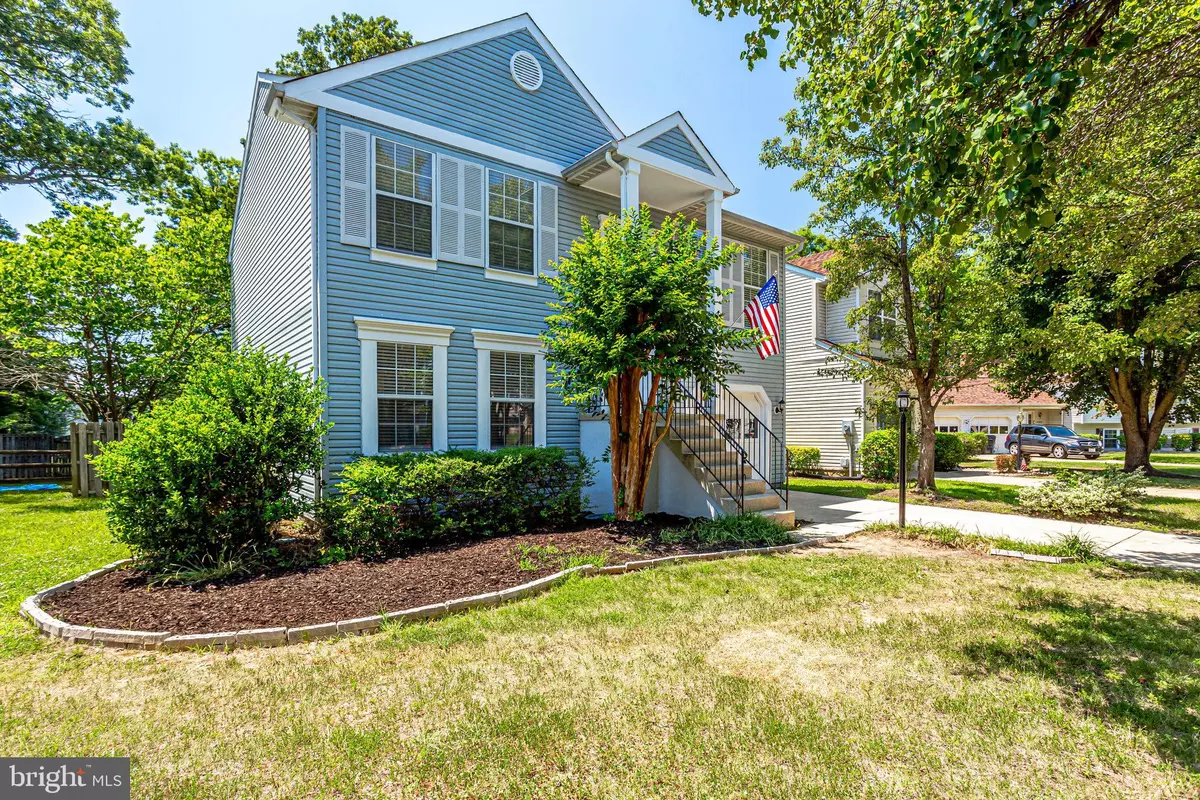$329,000
$329,000
For more information regarding the value of a property, please contact us for a free consultation.
3 Beds
2 Baths
1,400 SqFt
SOLD DATE : 10/19/2020
Key Details
Sold Price $329,000
Property Type Single Family Home
Sub Type Detached
Listing Status Sold
Purchase Type For Sale
Square Footage 1,400 sqft
Price per Sqft $235
Subdivision St Charles Hampshire
MLS Listing ID MDCH215300
Sold Date 10/19/20
Style Split Foyer
Bedrooms 3
Full Baths 2
HOA Fees $40/ann
HOA Y/N Y
Abv Grd Liv Area 896
Originating Board BRIGHT
Year Built 1991
Annual Tax Amount $2,922
Tax Year 2019
Lot Size 5,081 Sqft
Acres 0.12
Property Description
***BACK ON THE MARKET PENDING RELEASES***Welcome HOME! This beautifully updated single family home in sought-after Hampshire Neighborhood is ready for you to move in. Bright and open floorpan, light filled rooms and all the modern finishes provide comfort and convenience. You will enjoy cooking in your brand new kitchen appointed with Quartz countertops, upgraded, white cabinets and stainless steel LG appliances. Kitchen opens to a spacious dining room adjoining light-filled living room and making it perfect for entertaining. Large master bedroom and second bedroom, as well as an updated full bath complete the main level. Downstairs you will find an additional, bright bedroom with adjoining full bath and extra storage, as well as cozy family room with wood-burning fireplace and walkout to the private, fully fenced-in backyard with patio - ideal for gatherings and entertainment. Separate laundry room and one car garage complete the lower level. Brand new wood floors, fresh paint and new fixtures are present throughout the home making it clean and ready to enjoy. Hampshire Neighborhood Community offers multitude of walking/jogging trails, lake, outdoor swimming pool, tennis courts, sand volleyball court and a variety of playgrounds. Updated and in great condition, but sold AS IS. One year HMS Home Warranty offered with purchase of this home. Come fall in love and make it YOURS!
Location
State MD
County Charles
Zoning PUD
Rooms
Other Rooms Living Room, Dining Room, Bedroom 2, Bedroom 3, Kitchen, Family Room, Laundry, Bathroom 1, Bathroom 2, Primary Bathroom
Main Level Bedrooms 2
Interior
Interior Features Floor Plan - Open, Kitchen - Gourmet, Wood Floors
Hot Water Electric
Heating Heat Pump(s)
Cooling Central A/C
Flooring Wood, Ceramic Tile
Fireplaces Number 1
Fireplaces Type Mantel(s), Wood
Equipment Built-In Microwave, Dishwasher, Disposal, Dryer, Exhaust Fan, Oven/Range - Electric, Refrigerator, Stainless Steel Appliances, Washer, Water Heater
Fireplace Y
Window Features Screens
Appliance Built-In Microwave, Dishwasher, Disposal, Dryer, Exhaust Fan, Oven/Range - Electric, Refrigerator, Stainless Steel Appliances, Washer, Water Heater
Heat Source Electric
Laundry Lower Floor, Washer In Unit, Dryer In Unit
Exterior
Exterior Feature Deck(s)
Garage Garage - Front Entry
Garage Spaces 1.0
Fence Fully, Rear
Waterfront N
Water Access N
Accessibility None
Porch Deck(s)
Parking Type Attached Garage, Driveway
Attached Garage 1
Total Parking Spaces 1
Garage Y
Building
Lot Description Cul-de-sac, Front Yard, Level, No Thru Street, Rear Yard, Other
Story 2
Sewer Public Sewer
Water Public
Architectural Style Split Foyer
Level or Stories 2
Additional Building Above Grade, Below Grade
Structure Type Dry Wall
New Construction N
Schools
School District Charles County Public Schools
Others
Pets Allowed Y
Senior Community No
Tax ID 0906166210
Ownership Fee Simple
SqFt Source Assessor
Acceptable Financing Conventional, Cash, FHA, Negotiable, VA
Horse Property N
Listing Terms Conventional, Cash, FHA, Negotiable, VA
Financing Conventional,Cash,FHA,Negotiable,VA
Special Listing Condition Standard
Pets Description No Pet Restrictions
Read Less Info
Want to know what your home might be worth? Contact us for a FREE valuation!

Our team is ready to help you sell your home for the highest possible price ASAP

Bought with Shurnell Cathey • RE/MAX Advantage Realty

"My job is to find and attract mastery-based agents to the office, protect the culture, and make sure everyone is happy! "






