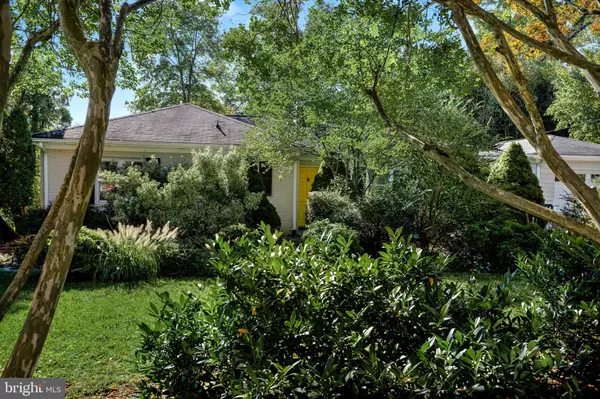$685,000
$699,000
2.0%For more information regarding the value of a property, please contact us for a free consultation.
3 Beds
2 Baths
1,482 SqFt
SOLD DATE : 01/13/2022
Key Details
Sold Price $685,000
Property Type Single Family Home
Sub Type Detached
Listing Status Sold
Purchase Type For Sale
Square Footage 1,482 sqft
Price per Sqft $462
Subdivision Valley Brook
MLS Listing ID VAFX2029550
Sold Date 01/13/22
Style Ranch/Rambler
Bedrooms 3
Full Baths 2
HOA Y/N N
Abv Grd Liv Area 1,482
Originating Board BRIGHT
Year Built 1950
Annual Tax Amount $7,156
Tax Year 2021
Lot Size 0.373 Acres
Acres 0.37
Property Description
Nestled on a quiet street, and situated on a gorgeous corner lot, this beautiful light-filled home has everything you are looking for! This 3 bedroom, 2 bath home has kept its original charm throughout. The stone front patio leads you into a cozy family room that connects to the dining area with charming built-ins. The kitchen overlooks the beautifully landscaped back yard. Walk out of the kitchen and enjoy entertaining on your private flagstone patio. The brand new windows throughout allows for picturesque light to fill the home. With spacious bedrooms and plenty of storage space, this home is a perfect 10. Just minutes away from 7 corners and Baileys crossroads, and a short trip to D.C. Easy commuting access to 495, 66 and 50. You will love calling this home! ****Seller Offering 10k roof credit****
Location
State VA
County Fairfax
Zoning 120
Rooms
Other Rooms Living Room, Dining Room, Primary Bedroom, Bedroom 2, Kitchen, Bedroom 1, Bathroom 1, Bathroom 2
Main Level Bedrooms 3
Interior
Interior Features Ceiling Fan(s), Dining Area, Entry Level Bedroom, Floor Plan - Traditional, Built-Ins, Combination Dining/Living, Upgraded Countertops, Window Treatments, Wood Floors
Hot Water Natural Gas
Heating Forced Air
Cooling Central A/C
Fireplaces Number 1
Equipment Dishwasher, Disposal, Dryer, Oven/Range - Gas, Refrigerator, Washer, Water Heater
Appliance Dishwasher, Disposal, Dryer, Oven/Range - Gas, Refrigerator, Washer, Water Heater
Heat Source Natural Gas
Exterior
Garage Garage - Front Entry
Garage Spaces 1.0
Waterfront N
Water Access N
Accessibility No Stairs
Parking Type Driveway, Attached Garage
Attached Garage 1
Total Parking Spaces 1
Garage Y
Building
Story 1
Foundation Slab
Sewer Public Sewer
Water Public
Architectural Style Ranch/Rambler
Level or Stories 1
Additional Building Above Grade, Below Grade
New Construction N
Schools
School District Fairfax County Public Schools
Others
Senior Community No
Tax ID 0602 30 0042A
Ownership Fee Simple
SqFt Source Assessor
Special Listing Condition Standard
Read Less Info
Want to know what your home might be worth? Contact us for a FREE valuation!

Our team is ready to help you sell your home for the highest possible price ASAP

Bought with Angela Murphy • Keller Williams Capital Properties

"My job is to find and attract mastery-based agents to the office, protect the culture, and make sure everyone is happy! "






