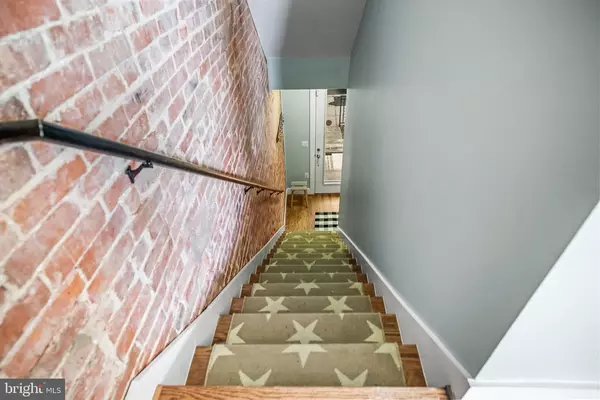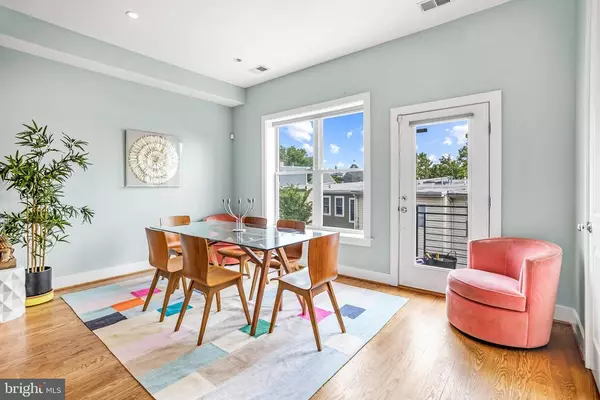$815,000
$789,500
3.2%For more information regarding the value of a property, please contact us for a free consultation.
2 Beds
3 Baths
1,200 SqFt
SOLD DATE : 07/13/2021
Key Details
Sold Price $815,000
Property Type Condo
Sub Type Condo/Co-op
Listing Status Sold
Purchase Type For Sale
Square Footage 1,200 sqft
Price per Sqft $679
Subdivision Bloomingdale
MLS Listing ID DCDC525930
Sold Date 07/13/21
Style Federal
Bedrooms 2
Full Baths 2
Half Baths 1
Condo Fees $230/mo
HOA Y/N N
Abv Grd Liv Area 1,200
Originating Board BRIGHT
Year Built 1909
Annual Tax Amount $4,953
Tax Year 2020
Property Description
This extremely well proportioned two-level penthouse with ROOF DECK is an unsuspecting gem in Bloomingdale. Stunning city vistas from the roof deck - enjoy dramatic monument, capitol, and city skyline views. First open this Sunday 6/13 from 1-4 PM! Tranquil 2 BR 2.5 BA lives like a sanctuary on a hill - along with the sweeping city views in the back and on the roof, there is no shortage of greenery: beautifully landscaped neighboring yards are a nice match to the manicured green hills across the street. In front, there are no residential properties for the entire block on the opposite side of Bryant Street. The unit has lovely natural sunlight throughout the day. High ceilings add to the grandiose feeling in every room as well as tremendous amount of space to all closets this increasing possibilities for convenient storage. A kitchen with a gas range, marble slab countertops, and plenty of room for a large dining table for entertaining and gathering. Beautiful, modern and well-designed bathrooms, spacious bedrooms, ample storage, exposed brick, and lovely hardwood floors. Bloomingdale is a flourishing neighborhood rich with history, adjacent to LeDroit Park. You can walk to Crispus Attucks or LeDroit Park, and just about everything you could need along the 1st Street NW and Rhode Island Ave NW intersections. The Farmer's Market is perfection, located next door to the dreamy Big Bear Cafe with tons of outdoor seating, or enjoy one of DC's top restaurants, The Red Hen. Walk to Shaw metro, easy access to bus lines and bike share, a great place to live and commute.
Location
State DC
County Washington
Zoning RF-1
Direction North
Interior
Interior Features Breakfast Area, Ceiling Fan(s), Combination Kitchen/Living, Dining Area, Kitchen - Eat-In, Floor Plan - Open, Kitchen - Gourmet, Kitchen - Island, Recessed Lighting, Walk-in Closet(s), Window Treatments
Hot Water Natural Gas
Heating Forced Air
Cooling Central A/C
Flooring Hardwood
Equipment Disposal, Dishwasher, Exhaust Fan, Icemaker, Microwave, Refrigerator, Stainless Steel Appliances, Washer, Water Heater
Furnishings No
Fireplace N
Window Features Double Pane
Appliance Disposal, Dishwasher, Exhaust Fan, Icemaker, Microwave, Refrigerator, Stainless Steel Appliances, Washer, Water Heater
Heat Source Natural Gas
Laundry Dryer In Unit, Washer In Unit
Exterior
Exterior Feature Deck(s), Balcony
Amenities Available Common Grounds
Waterfront N
Water Access N
View City, Street
Accessibility None
Porch Deck(s), Balcony
Parking Type On Street
Garage N
Building
Story 2
Unit Features Garden 1 - 4 Floors
Sewer Public Sewer
Water Public
Architectural Style Federal
Level or Stories 2
Additional Building Above Grade, Below Grade
New Construction N
Schools
School District District Of Columbia Public Schools
Others
Pets Allowed Y
HOA Fee Include Ext Bldg Maint,Gas,Water,Insurance
Senior Community No
Tax ID 3125//2008
Ownership Condominium
Security Features Intercom
Acceptable Financing Cash, Conventional
Horse Property N
Listing Terms Cash, Conventional
Financing Cash,Conventional
Special Listing Condition Standard
Pets Description Cats OK, Dogs OK
Read Less Info
Want to know what your home might be worth? Contact us for a FREE valuation!

Our team is ready to help you sell your home for the highest possible price ASAP

Bought with Joseph Liehr • Redfin Corp

"My job is to find and attract mastery-based agents to the office, protect the culture, and make sure everyone is happy! "






