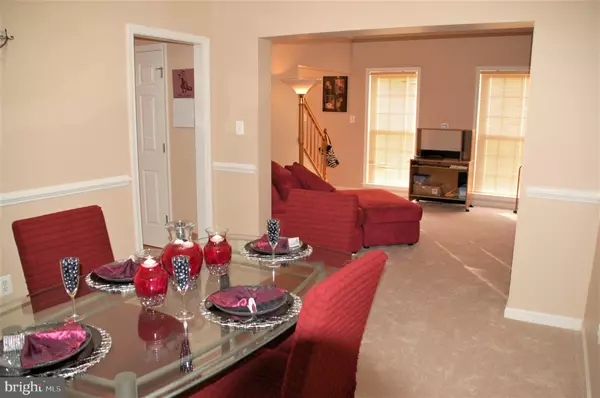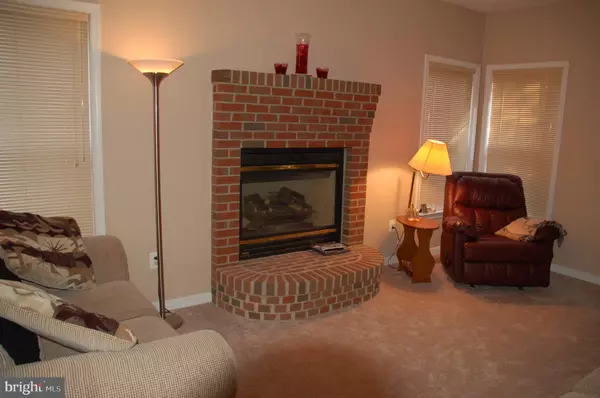$485,000
$474,000
2.3%For more information regarding the value of a property, please contact us for a free consultation.
4 Beds
4 Baths
2,054 SqFt
SOLD DATE : 11/19/2020
Key Details
Sold Price $485,000
Property Type Single Family Home
Sub Type Detached
Listing Status Sold
Purchase Type For Sale
Square Footage 2,054 sqft
Price per Sqft $236
Subdivision None Available
MLS Listing ID MDPG583882
Sold Date 11/19/20
Style Colonial
Bedrooms 4
Full Baths 3
Half Baths 1
HOA Y/N N
Abv Grd Liv Area 2,054
Originating Board BRIGHT
Year Built 2000
Annual Tax Amount $6,236
Tax Year 2019
Lot Size 0.272 Acres
Acres 0.27
Property Description
Don't miss this elegant 4BR/3BA detached home in highly desirable Maidens Fancy Manor Community. Lovely Hardwood / Laminate flooring; open-floorplan design; 2-car garage; and, tree-lined backyard. Elegant 4 bedroom, 3.5 bath home on a quiet cul-de-sac. The exterior of the house features nice landscaping and a traditional brick faade. A formal living room sits to the left of the entrance with crown molding, carpet, and nicely sized windows, while a similarly decorated formal dining room is located adjacent and also includes chair rail molding. Move through the brown wood floors to pass a kitchen with table space, Once you reach the kitchen area you'll ease into a comfortable family room with a gas fireplace and access to the back deck through a sliding glass door. The kitchen is equipped with a center island and generous storage space, stainless steel appliances, oven, recessed lighting, A downstairs powder room is convenient for guests. Move upstairs to find four light filled bedrooms and two full baths. The primary bath features a tile lined soak tub, glass door shower, and two separate vanities, while the hallway bath has a dual sink vanity and tile lined, freshly glazed bathtub. All the way downstairs, there is a fully -finished basement with backyard access, a carpeted living space, and tons of room to customize. Entertain on the deck with bench seating that overlooks a tree-lined lawn. Added bonuses include a 2 car garage, New A/C & furnace , new roof, fresh paint and a security system! This home is located in close proximity to BWI airport. (Buyer should verify all information.) Please only show to Pre-Approved Buyers and observe COVID-19 Protocols (Hand Sanitizer/Gloves, Mask, Social Distancing, No Fevers, No Exposure requiring Isolation/Quarantine) for everyone's safety. Thank you!
Location
State MD
County Prince Georges
Zoning R80
Rooms
Basement Fully Finished
Main Level Bedrooms 4
Interior
Interior Features Breakfast Area, Ceiling Fan(s), Family Room Off Kitchen, Formal/Separate Dining Room, Kitchen - Eat-In, Kitchen - Island, Kitchen - Table Space, Pantry, Recessed Lighting, Tub Shower, Walk-in Closet(s), WhirlPool/HotTub
Hot Water Natural Gas
Cooling Central A/C
Flooring Partially Carpeted, Laminated, Hardwood, Ceramic Tile, Other
Fireplaces Number 1
Equipment Built-In Microwave, Built-In Range, Dishwasher, Disposal, Dryer, Exhaust Fan, Microwave, Oven/Range - Electric, Refrigerator, Stove, Washer
Fireplace Y
Appliance Built-In Microwave, Built-In Range, Dishwasher, Disposal, Dryer, Exhaust Fan, Microwave, Oven/Range - Electric, Refrigerator, Stove, Washer
Heat Source Natural Gas
Laundry Main Floor
Exterior
Garage Built In
Garage Spaces 4.0
Fence Privacy
Utilities Available Natural Gas Available, Electric Available
Amenities Available None
Waterfront N
Water Access N
Roof Type Composite
Accessibility None
Parking Type Attached Garage, Driveway
Attached Garage 2
Total Parking Spaces 4
Garage Y
Building
Story 3
Foundation Concrete Perimeter
Sewer Public Sewer
Water Public
Architectural Style Colonial
Level or Stories 3
Additional Building Above Grade, Below Grade
Structure Type Dry Wall
New Construction N
Schools
School District Prince George'S County Public Schools
Others
HOA Fee Include None
Senior Community No
Tax ID 17103130614
Ownership Fee Simple
SqFt Source Assessor
Security Features Doorman,Security System,Carbon Monoxide Detector(s),Smoke Detector
Acceptable Financing Contract
Horse Property N
Listing Terms Contract
Financing Contract
Special Listing Condition Standard
Read Less Info
Want to know what your home might be worth? Contact us for a FREE valuation!

Our team is ready to help you sell your home for the highest possible price ASAP

Bought with Dewey A Reeves • Long & Foster Real Estate, Inc.

"My job is to find and attract mastery-based agents to the office, protect the culture, and make sure everyone is happy! "






