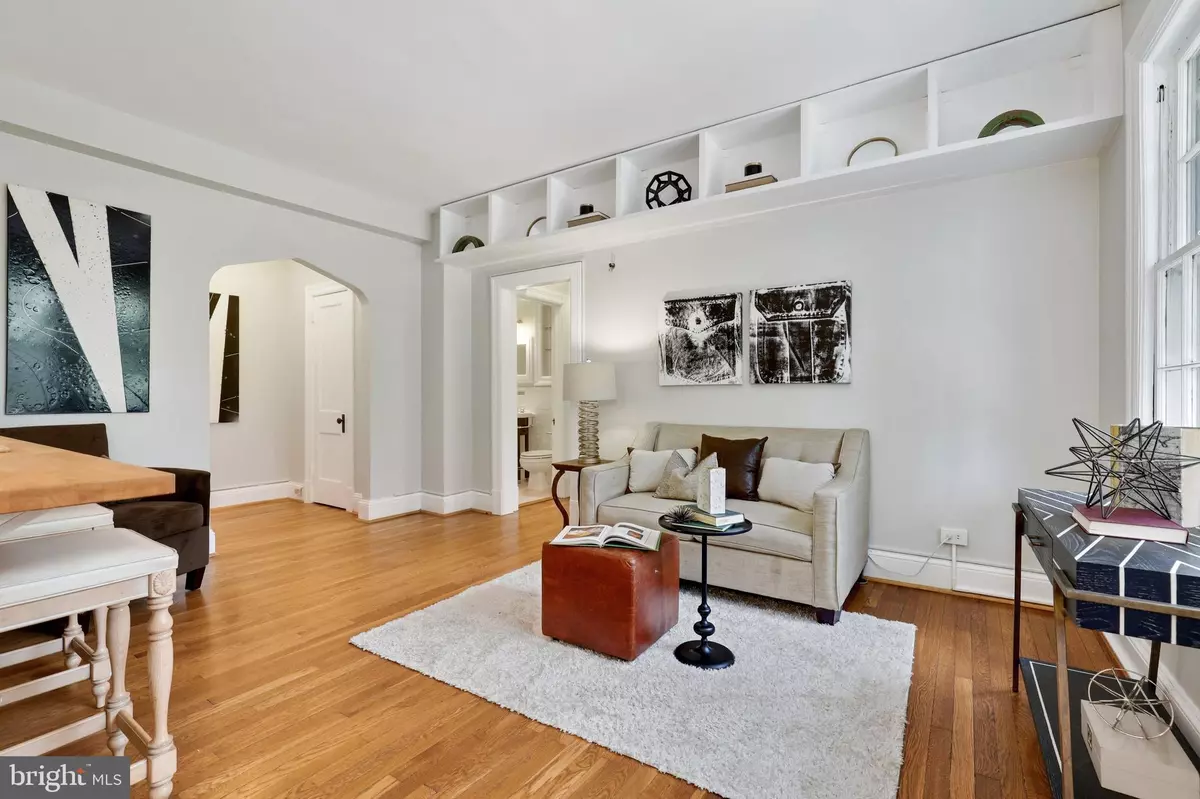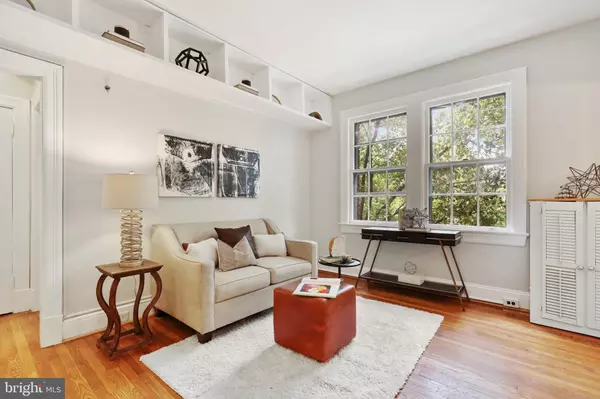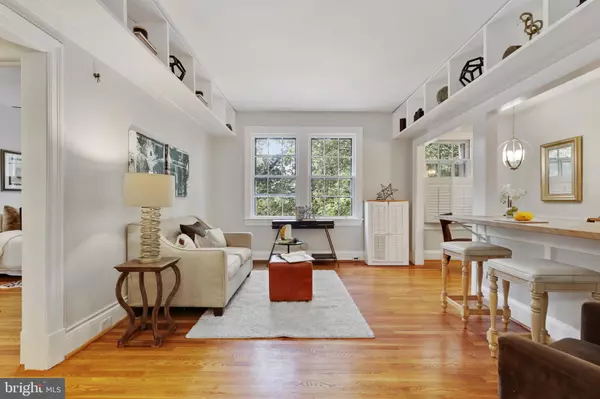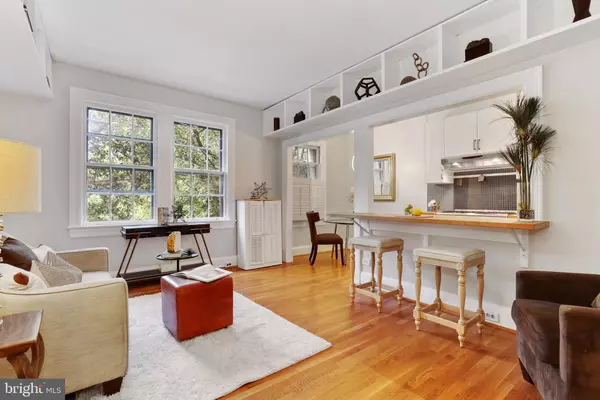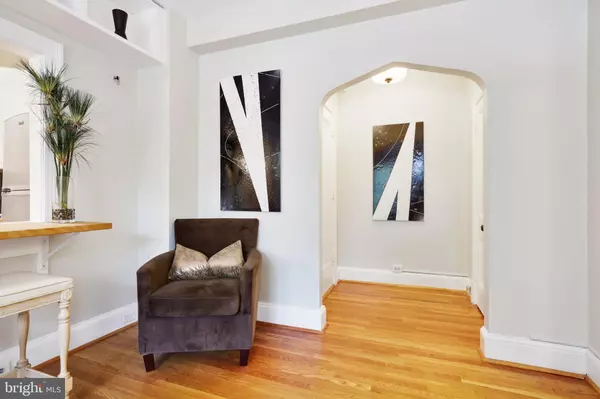$340,000
$370,000
8.1%For more information regarding the value of a property, please contact us for a free consultation.
1 Bed
1 Bath
650 SqFt
SOLD DATE : 01/26/2022
Key Details
Sold Price $340,000
Property Type Condo
Sub Type Condo/Co-op
Listing Status Sold
Purchase Type For Sale
Square Footage 650 sqft
Price per Sqft $523
Subdivision Adams Morgan
MLS Listing ID DCDC2000055
Sold Date 01/26/22
Style Traditional
Bedrooms 1
Full Baths 1
Condo Fees $576/mo
HOA Y/N N
Abv Grd Liv Area 650
Originating Board BRIGHT
Year Built 1927
Annual Tax Amount $66,425
Tax Year 2021
Property Description
Welcome to this bright and airy 1 bedroom, 1 bathroom unit with treetop views overlooking Walter Pierce Park. The open floor plan features hardwood floors and the built-in cabinets provide thoughtful storage throughout. Your chefs styled eat-in kitchen provides plenty of cabinetry, a Bompani stove, tiled backsplash, butcher block countertops, and a kitchen island for flexible dining and entertaining. The sunlit bedroom is roomy with a closet organization system. The bathroom has crisp tiling which makes this home move-in ready. The storage unit in the basement allows you to store bulkier items. Step out for a coffee break at Philz Coffee or take advantage of world class dining like the Michelin starred Tail Up Goat, Reveler's Hour, Spoken English, and dozens more! This Boutique building is pet friendly and has a gorgeous rooftop garden for outdoor relaxing and entertaining. Easy accessibility to Rock Creek Park, Safeway, and Metro.
Location
State DC
County Washington
Zoning SEE PUBLIC RECORD
Rooms
Main Level Bedrooms 1
Interior
Hot Water Natural Gas
Heating Other
Cooling Wall Unit
Heat Source Other
Exterior
Amenities Available Elevator, Laundry Facilities
Waterfront N
Water Access N
Accessibility Elevator
Parking Type On Street
Garage N
Building
Story 1
Unit Features Mid-Rise 5 - 8 Floors
Sewer Public Sewer
Water Public
Architectural Style Traditional
Level or Stories 1
Additional Building Above Grade
New Construction N
Schools
School District District Of Columbia Public Schools
Others
Pets Allowed Y
HOA Fee Include Water,Sewer,Heat,Management,Insurance,Trash,Laundry,Ext Bldg Maint,Custodial Services Maintenance
Senior Community No
Tax ID 2584//0800
Ownership Cooperative
Special Listing Condition Standard
Pets Description Size/Weight Restriction
Read Less Info
Want to know what your home might be worth? Contact us for a FREE valuation!

Our team is ready to help you sell your home for the highest possible price ASAP

Bought with Laura McClung Adams • Cranford & Associates

"My job is to find and attract mastery-based agents to the office, protect the culture, and make sure everyone is happy! "

