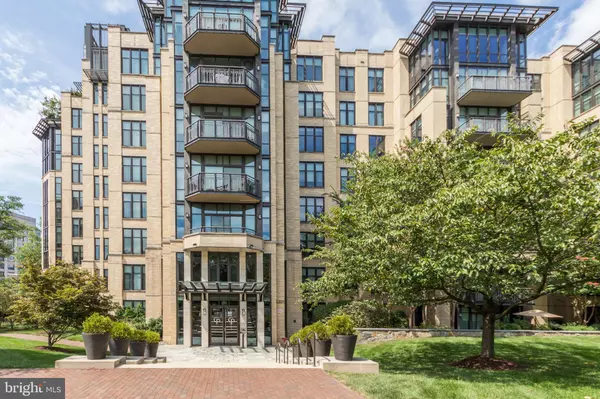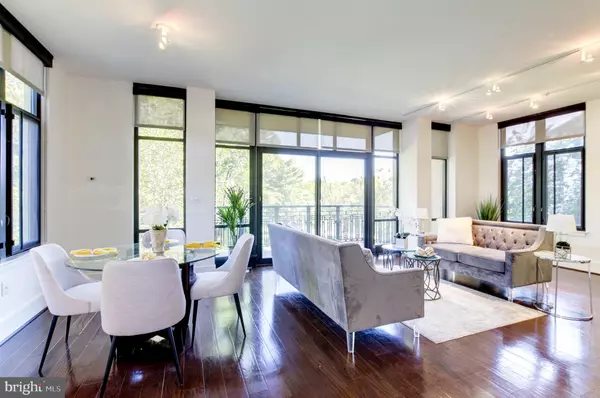$1,175,000
$1,250,000
6.0%For more information regarding the value of a property, please contact us for a free consultation.
2 Beds
2 Baths
1,565 SqFt
SOLD DATE : 01/04/2022
Key Details
Sold Price $1,175,000
Property Type Condo
Sub Type Condo/Co-op
Listing Status Sold
Purchase Type For Sale
Square Footage 1,565 sqft
Price per Sqft $750
Subdivision Chevy Chase
MLS Listing ID DCDC2017956
Sold Date 01/04/22
Style Contemporary
Bedrooms 2
Full Baths 2
Condo Fees $1,363/mo
HOA Y/N N
Abv Grd Liv Area 1,565
Originating Board BRIGHT
Year Built 2007
Annual Tax Amount $9,216
Tax Year 2021
Property Description
Prime location at the corner of Chevy Chase and DC....Luxury Style! Across from Friendship Heights Metro. One of a Kind Sun Splashed Corner Unit with 2 Bedrooms & 2 Bathrooms overlooking the gorgeous green park and greenery. Fabulous large balcony overlooks the peaceful flagstone terrace, waterwall and lush park, tucked away from the main road for privacy. Windows on each of the 3 walls offer 3 different light exposures. This unit boasts the most unique layout in the building, with a pass through kitchen, built in granite covered desk, long Marble Entry Foyer, exotic hardwoods, custom cabinetry/shelving and designer granite in bathrooms. The spacious Master Bedroom features a walk-in closet, bathtub and granite covered shower with granite covered double vanity. The kitchen features Viking Appliances, Granite cover bar, upgraded lighting fixtures and gorgeous high end cabinetry. Coveys with 2 prime garage parking spaces-46 and 47- plus a storage unit (21). First Class Everything. Amenities include a spectacularly designed club room with kitchen, professional conference room, peaceful flagstone patio with relaxing waterfall fountain and bright and sunny fitness center. Professionally managed with an on site 24 hr Concierge, Steps from Shopping, Dining, Across the street from the Friendship Heights Metro! Once you buy into the Chase Point lifestyle, you will never want to leave!
Location
State DC
County Washington
Zoning NA
Rooms
Other Rooms Living Room, Dining Room, Primary Bedroom, Bedroom 2, Kitchen, Foyer, Laundry
Main Level Bedrooms 2
Interior
Interior Features Dining Area, Breakfast Area, Kitchen - Galley, Primary Bath(s), Window Treatments, Wood Floors, Upgraded Countertops, Floor Plan - Open
Hot Water Other
Heating Central, Forced Air
Cooling Central A/C, Heat Pump(s)
Flooring Hardwood
Equipment Dishwasher, Disposal, Dryer, Dryer - Front Loading, Icemaker, Microwave, Oven - Single, Oven/Range - Gas, Range Hood, Refrigerator, Stove, Washer, Washer - Front Loading, Exhaust Fan
Fireplace N
Appliance Dishwasher, Disposal, Dryer, Dryer - Front Loading, Icemaker, Microwave, Oven - Single, Oven/Range - Gas, Range Hood, Refrigerator, Stove, Washer, Washer - Front Loading, Exhaust Fan
Heat Source Natural Gas
Laundry Washer In Unit
Exterior
Exterior Feature Balcony
Garage Underground, Garage Door Opener, Garage - Side Entry
Garage Spaces 2.0
Amenities Available Exercise Room, Party Room, Extra Storage, Meeting Room, Club House
Waterfront N
Water Access N
Accessibility Other
Porch Balcony
Parking Type On Street, Attached Garage
Attached Garage 2
Total Parking Spaces 2
Garage Y
Building
Story 1
Unit Features Mid-Rise 5 - 8 Floors
Sewer Public Sewer
Water Public
Architectural Style Contemporary
Level or Stories 1
Additional Building Above Grade
Structure Type 9'+ Ceilings
New Construction N
Schools
School District Montgomery County Public Schools
Others
Pets Allowed Y
HOA Fee Include Gas,Sewer,Management,Insurance,Reserve Funds,Water,Trash
Senior Community No
Tax ID 1663//2052
Ownership Condominium
Security Features Desk in Lobby,Exterior Cameras,Resident Manager,Sprinkler System - Indoor,Smoke Detector,Security System
Acceptable Financing Conventional, FHA, VA, Cash
Listing Terms Conventional, FHA, VA, Cash
Financing Conventional,FHA,VA,Cash
Special Listing Condition Standard
Pets Description Size/Weight Restriction, Number Limit, Dogs OK, Cats OK
Read Less Info
Want to know what your home might be worth? Contact us for a FREE valuation!

Our team is ready to help you sell your home for the highest possible price ASAP

Bought with Frederick Sales • Compass

"My job is to find and attract mastery-based agents to the office, protect the culture, and make sure everyone is happy! "






