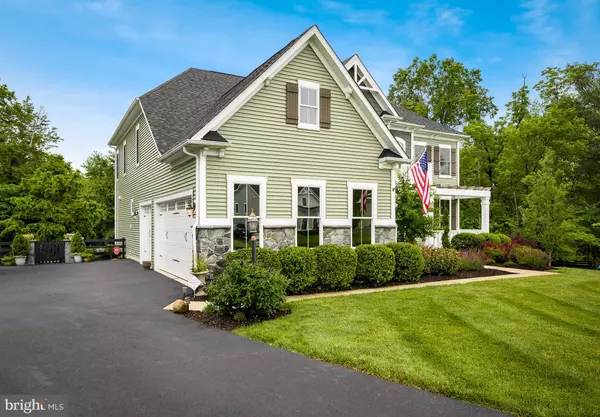$925,000
$889,900
3.9%For more information regarding the value of a property, please contact us for a free consultation.
5 Beds
5 Baths
5,363 SqFt
SOLD DATE : 07/28/2020
Key Details
Sold Price $925,000
Property Type Single Family Home
Sub Type Detached
Listing Status Sold
Purchase Type For Sale
Square Footage 5,363 sqft
Price per Sqft $172
Subdivision Camp Glenkirk Saranac
MLS Listing ID VAPW497492
Sold Date 07/28/20
Style Craftsman
Bedrooms 5
Full Baths 4
Half Baths 1
HOA Fees $225/mo
HOA Y/N Y
Abv Grd Liv Area 3,728
Originating Board BRIGHT
Year Built 2012
Annual Tax Amount $8,179
Tax Year 2020
Lot Size 0.528 Acres
Acres 0.53
Property Description
Stunning Craftsman style NVHomes Chapel Hill Model located in Saranac gated community. This 5 bedroom 5 bath home has all the amenities. It gives you the feel you re living at a 5 star resort. Boasting close to 6,000sq.ft on a half acre lot. The back yard is an entertainer s dream. Amazing custom designed outdoor kitchen with expansive patio. Large Hot tub with stereo. Large fire pit with room for plenty of seating. Massive elevated deck overlooks the private wooded back yard. 3 car garage with expanded long driveway. Multi zone sprinkler system. Elegant landscape surrounds the home. As you enter the home, your welcomed with beautiful hardwood floors and a open concept design. The gourmet kitchen is a chef s dream, 6 burner thermador range, thermador dishwasher, wall oven with built in microwave. Expansive countertops and island are adorned with custom granite and backsplash tile. The lower level features a huge great room with a custom designed wet bar with space for all of your wine, mini fridge and wine cooler. The bar top is an exquisite live edge maple. Relax in style with with a 72 tv with sound bar that conveys. The 9 foot American Heritage pool table will keep your guests and family entertained for hours. Custom bathroom on lower level is like a spa. Over 200k in upgrades, the list goes on and on. Schedule a showing soon, this one won t last long.*Saranac amenities include, Gated access, outdoor pool, bike and walking trails, picnic area, all with access to beautiful Lake Manassas.
Location
State VA
County Prince William
Zoning PMR
Rooms
Other Rooms Living Room, Dining Room, Primary Bedroom, Bedroom 2, Kitchen, Family Room, Breakfast Room, Study, Recreation Room, Bathroom 1, Bathroom 3
Basement Full, Outside Entrance, Walkout Level, Windows
Interior
Interior Features Bar, Breakfast Area, Crown Moldings, Double/Dual Staircase, Family Room Off Kitchen, Intercom, Kitchen - Gourmet, Kitchen - Island, Kitchen - Table Space, Recessed Lighting, Soaking Tub, Wet/Dry Bar, Wine Storage, Window Treatments
Hot Water Natural Gas
Heating Central
Cooling Central A/C
Flooring Carpet, Hardwood
Fireplaces Number 3
Fireplaces Type Electric, Gas/Propane
Equipment Built-In Microwave, Built-In Range, Commercial Range, Dishwasher, Disposal, Dryer - Electric, Energy Efficient Appliances, ENERGY STAR Refrigerator, ENERGY STAR Dishwasher, Intercom, Oven - Self Cleaning, Oven - Wall, Six Burner Stove, Stainless Steel Appliances, Washer - Front Loading, Water Heater
Fireplace Y
Appliance Built-In Microwave, Built-In Range, Commercial Range, Dishwasher, Disposal, Dryer - Electric, Energy Efficient Appliances, ENERGY STAR Refrigerator, ENERGY STAR Dishwasher, Intercom, Oven - Self Cleaning, Oven - Wall, Six Burner Stove, Stainless Steel Appliances, Washer - Front Loading, Water Heater
Heat Source Natural Gas
Laundry Main Floor
Exterior
Exterior Feature Deck(s), Patio(s)
Garage Garage - Side Entry
Garage Spaces 10.0
Fence Partially
Utilities Available Natural Gas Available, Electric Available, Water Available
Amenities Available Common Grounds, Security, Jog/Walk Path, Gated Community, Pool - Outdoor, Lake
Waterfront N
Water Access N
Roof Type Shingle
Accessibility None
Porch Deck(s), Patio(s)
Parking Type Attached Garage, Driveway
Attached Garage 3
Total Parking Spaces 10
Garage Y
Building
Lot Description Backs to Trees, Front Yard, Landscaping, Rear Yard, Trees/Wooded
Story 3
Sewer Public Sewer
Water Public
Architectural Style Craftsman
Level or Stories 3
Additional Building Above Grade, Below Grade
Structure Type 2 Story Ceilings,9'+ Ceilings,Tray Ceilings,Dry Wall
New Construction N
Schools
Elementary Schools Glenkirk
Middle Schools Gainesville
High Schools Patriot
School District Prince William County Public Schools
Others
Senior Community No
Tax ID 7396-36-0812
Ownership Fee Simple
SqFt Source Assessor
Security Features Exterior Cameras,Intercom
Acceptable Financing Cash, Contract, Conventional, FHA, VA, Other
Listing Terms Cash, Contract, Conventional, FHA, VA, Other
Financing Cash,Contract,Conventional,FHA,VA,Other
Special Listing Condition Standard
Read Less Info
Want to know what your home might be worth? Contact us for a FREE valuation!

Our team is ready to help you sell your home for the highest possible price ASAP

Bought with Kara L Custis • Samson Properties

"My job is to find and attract mastery-based agents to the office, protect the culture, and make sure everyone is happy! "






