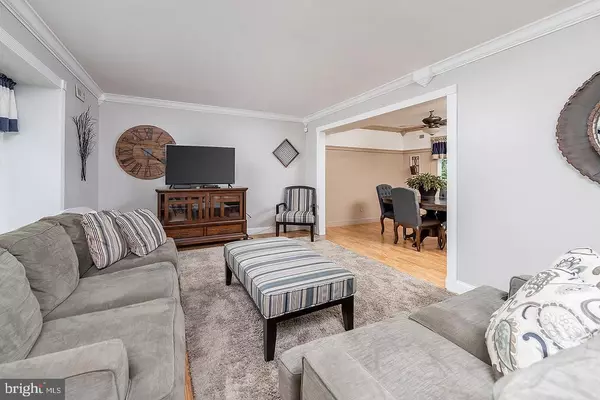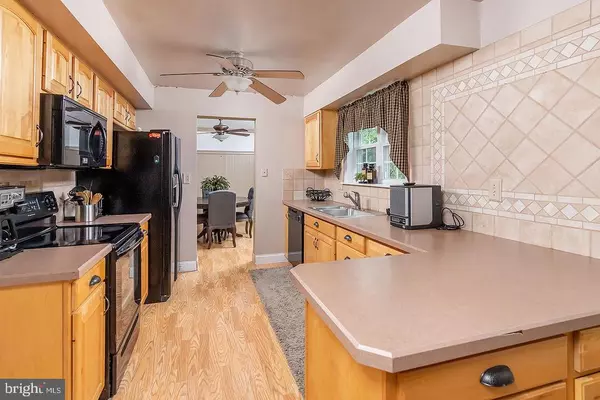$258,000
$263,000
1.9%For more information regarding the value of a property, please contact us for a free consultation.
3 Beds
2 Baths
1,527 SqFt
SOLD DATE : 03/26/2021
Key Details
Sold Price $258,000
Property Type Single Family Home
Sub Type Detached
Listing Status Sold
Purchase Type For Sale
Square Footage 1,527 sqft
Price per Sqft $168
Subdivision Olde Orchard
MLS Listing ID NJGL265112
Sold Date 03/26/21
Style Traditional
Bedrooms 3
Full Baths 1
Half Baths 1
HOA Fees $12/ann
HOA Y/N Y
Abv Grd Liv Area 1,527
Originating Board BRIGHT
Year Built 1979
Annual Tax Amount $4,655
Tax Year 2019
Lot Size 9,583 Sqft
Acres 0.22
Lot Dimensions 0.00 x 0.00
Property Description
Welcome Home! This beautiful home sits at the center of a quaint cul-de-sac in the sought-after development of Olde Orchard in Logan Twp, the land of LOW taxes! This home has many bonus features such as an above ground pool, professional landscaping, beautiful hardscaping, tons of natural light, Pergo flooring and charming built-ins! When you enter the home, you are met with an airy entryway with an open formal living room with a large bay window. From there you walk through your formal dining room with beautiful hardwood floors! In the kitchen you have stainless steel appliances and a view of your backyard retreat. Upstairs you have your spacious primary bedroom and two more spacious bedrooms with great closet space. All of these amenities located within seconds to 295, Delaware and great local dining options.
Location
State NJ
County Gloucester
Area Logan Twp (20809)
Zoning R
Rooms
Other Rooms Living Room, Dining Room, Primary Bedroom, Bedroom 2, Bedroom 3, Kitchen
Interior
Interior Features Attic, Breakfast Area, Ceiling Fan(s), Chair Railings, Combination Kitchen/Living, Crown Moldings, Dining Area, Family Room Off Kitchen, Primary Bath(s), Recessed Lighting, Wainscotting
Hot Water Electric
Cooling Central A/C, Ceiling Fan(s)
Equipment Dishwasher, Dryer, Microwave, Oven - Self Cleaning, Refrigerator, Stainless Steel Appliances, Washer
Fireplace N
Appliance Dishwasher, Dryer, Microwave, Oven - Self Cleaning, Refrigerator, Stainless Steel Appliances, Washer
Heat Source Natural Gas
Exterior
Garage Garage - Front Entry, Inside Access
Garage Spaces 1.0
Pool Above Ground
Waterfront N
Water Access N
Accessibility None
Parking Type Attached Garage, Driveway
Attached Garage 1
Total Parking Spaces 1
Garage Y
Building
Story 2
Foundation Slab
Sewer Public Sewer
Water Public
Architectural Style Traditional
Level or Stories 2
Additional Building Above Grade, Below Grade
New Construction N
Schools
School District Kingsway Regional High
Others
Senior Community No
Tax ID 09-02401-00030
Ownership Fee Simple
SqFt Source Assessor
Acceptable Financing Cash, FHA, Conventional, USDA, VA
Listing Terms Cash, FHA, Conventional, USDA, VA
Financing Cash,FHA,Conventional,USDA,VA
Special Listing Condition Standard
Read Less Info
Want to know what your home might be worth? Contact us for a FREE valuation!

Our team is ready to help you sell your home for the highest possible price ASAP

Bought with Bernadette K Augello • Connection Realtors

"My job is to find and attract mastery-based agents to the office, protect the culture, and make sure everyone is happy! "






