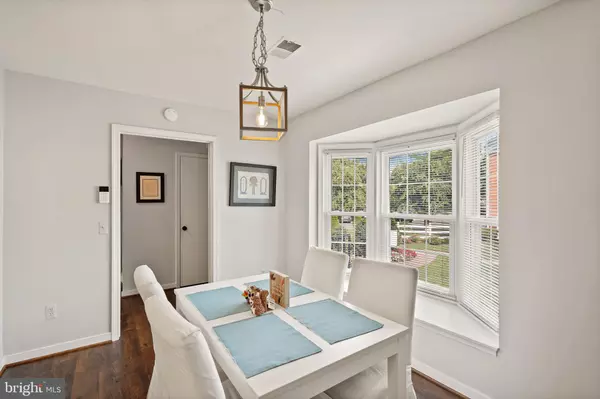$284,900
$284,900
For more information regarding the value of a property, please contact us for a free consultation.
3 Beds
3 Baths
1,314 SqFt
SOLD DATE : 10/19/2021
Key Details
Sold Price $284,900
Property Type Condo
Sub Type Condo/Co-op
Listing Status Sold
Purchase Type For Sale
Square Footage 1,314 sqft
Price per Sqft $216
Subdivision Leeds Square
MLS Listing ID VAFQ2001388
Sold Date 10/19/21
Style Colonial
Bedrooms 3
Full Baths 2
Half Baths 1
Condo Fees $328/mo
HOA Y/N N
Abv Grd Liv Area 1,314
Originating Board BRIGHT
Year Built 1975
Annual Tax Amount $1,828
Tax Year 2020
Property Description
Nestled on a quiet and private courtyard, this beautifully updated 2 level townhome style condo is ready for you to call home! Interior features durable and stylish laminate floors, exquisitely updated bathrooms, fresh neutral paint throughout, upgraded light fixtures and newer and comfy high pile carpet. The beautifully remodeled eat-in kitchen boasts stainless steel appliances, granite countertops, a sun-filled bay window, plenty of cabinet space and flows effortlessly to an entertaining area ready for game night or a cozy night in. The spacious primary bedroom with en suite bathroom shares the upper level with 2 more generous bedrooms and another well-appointed bathroom. Let your worries fade away while relaxing on the private balcony. Next to plenty of visitor parking and less than a minute to shopping, groceries, dining and everything Warrenton has to offer. Dont Miss Out!!
Location
State VA
County Fauquier
Zoning RM
Rooms
Other Rooms Kitchen, Family Room, Foyer
Interior
Interior Features Breakfast Area, Carpet, Ceiling Fan(s), Combination Dining/Living, Family Room Off Kitchen, Floor Plan - Open, Kitchen - Eat-In, Kitchen - Table Space, Recessed Lighting, Upgraded Countertops, Walk-in Closet(s), Window Treatments, Wood Floors
Hot Water Electric
Heating Heat Pump(s)
Cooling Central A/C
Equipment Dishwasher, Dryer, Disposal, Icemaker, Microwave, Stove, Washer/Dryer Stacked
Fireplace N
Window Features Double Pane
Appliance Dishwasher, Dryer, Disposal, Icemaker, Microwave, Stove, Washer/Dryer Stacked
Heat Source Electric
Laundry Main Floor
Exterior
Exterior Feature Balcony
Amenities Available Pool - Outdoor, Tennis Courts
Waterfront N
Water Access N
Accessibility None
Porch Balcony
Parking Type On Street
Garage N
Building
Lot Description Backs - Open Common Area, Non-Tidal Wetland
Story 2
Foundation Permanent
Sewer Public Sewer
Water Public
Architectural Style Colonial
Level or Stories 2
Additional Building Above Grade, Below Grade
New Construction N
Schools
Elementary Schools James G. Brumfield
Middle Schools W.C. Taylor
High Schools Fauquier
School District Fauquier County Public Schools
Others
Pets Allowed N
HOA Fee Include Lawn Care Front,Snow Removal,Common Area Maintenance,Trash,Water
Senior Community No
Tax ID 6984-42-8069-002
Ownership Condominium
Special Listing Condition Standard
Read Less Info
Want to know what your home might be worth? Contact us for a FREE valuation!

Our team is ready to help you sell your home for the highest possible price ASAP

Bought with Konstantina Brady • Pearson Smith Realty, LLC

"My job is to find and attract mastery-based agents to the office, protect the culture, and make sure everyone is happy! "






