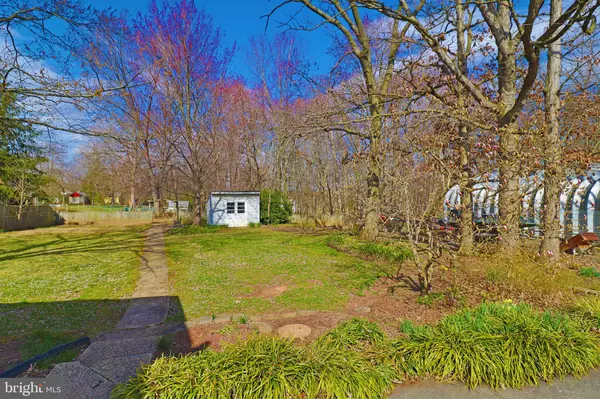$235,000
$249,570
5.8%For more information regarding the value of a property, please contact us for a free consultation.
3 Beds
2 Baths
1,704 SqFt
SOLD DATE : 06/09/2020
Key Details
Sold Price $235,000
Property Type Single Family Home
Sub Type Detached
Listing Status Sold
Purchase Type For Sale
Square Footage 1,704 sqft
Price per Sqft $137
Subdivision Kenwood Park
MLS Listing ID MDBC488452
Sold Date 06/09/20
Style Cape Cod
Bedrooms 3
Full Baths 2
HOA Y/N N
Abv Grd Liv Area 1,704
Originating Board BRIGHT
Year Built 1947
Annual Tax Amount $3,282
Tax Year 2020
Lot Size 0.455 Acres
Acres 0.45
Lot Dimensions 1.00 x
Property Description
BACK ON THE MARKET! Buyer's Remorse---Inspection Done. FANTASTIC HOME and OPPORTUNITY! ONLY Minutes to White Marsh. Well Maintained 3 Bedroom and 2 Full Bath Home WITH SEPARATE 1 Bedroom APARTMENT. Apartment has Kitchen, Family Room, Full Bath, Upper Level Bedroom, Separate Water Heater and HVAC, and Separate BGE Meter. Main Home has been Updated over the Years with Kitchen, Baths, Windows and MORE! Great Family Room with Woodstove Insert, Brick Hearth and Built-Ins. Master Bedroom has Dressing Area and Master Bath. One Car Attached Garage AND Oversized 2 Car Detached Garage. Homes is Far Off Road and has a Large Back Yard backing to Trees. Plenty of Parking in Long Driveway and in Rear of Home. Basement is Unfinished and Partially Waterproofed---Incredible Potential. APARTMENT has Tenant who would like to Stay but can Move. Home is in GOOD Shape BUT being Sold "AS-IS."
Location
State MD
County Baltimore
Zoning UNKNOWN
Rooms
Other Rooms Primary Bedroom, Bedroom 2, Bedroom 3, Kitchen, Family Room, Storage Room, Utility Room, Workshop
Basement Daylight, Partial, Drain, Drainage System, Full, Interior Access, Outside Entrance, Rear Entrance, Space For Rooms, Sump Pump, Unfinished, Walkout Stairs, Water Proofing System, Windows
Main Level Bedrooms 2
Interior
Interior Features 2nd Kitchen, Additional Stairway, Breakfast Area, Built-Ins, Carpet, Ceiling Fan(s), Chair Railings, Crown Moldings, Dining Area, Entry Level Bedroom, Family Room Off Kitchen, Floor Plan - Traditional, Kitchen - Country, Kitchen - Eat-In, Kitchen - Table Space, Primary Bath(s), Recessed Lighting, Window Treatments, Wood Floors, Wood Stove, Other
Hot Water Electric
Heating Baseboard - Hot Water, Forced Air
Cooling Central A/C, Ceiling Fan(s)
Flooring Hardwood, Carpet, Vinyl
Fireplaces Number 1
Equipment Built-In Microwave, Dishwasher, Disposal, Icemaker, Oven/Range - Gas, Refrigerator, Washer/Dryer Stacked, Water Heater
Window Features Double Pane,Replacement,Screens
Appliance Built-In Microwave, Dishwasher, Disposal, Icemaker, Oven/Range - Gas, Refrigerator, Washer/Dryer Stacked, Water Heater
Heat Source Natural Gas
Exterior
Exterior Feature Deck(s), Porch(es)
Garage Additional Storage Area, Garage Door Opener, Oversized
Garage Spaces 3.0
Utilities Available Cable TV, Phone
Waterfront N
Water Access N
Accessibility None
Porch Deck(s), Porch(es)
Parking Type Attached Garage, Detached Garage, Driveway, Off Street
Attached Garage 1
Total Parking Spaces 3
Garage Y
Building
Lot Description Backs to Trees, Front Yard, Landscaping, Level, Premium, Rear Yard
Story 3+
Foundation Block
Sewer Public Sewer
Water Public
Architectural Style Cape Cod
Level or Stories 3+
Additional Building Above Grade, Below Grade
Structure Type Dry Wall
New Construction N
Schools
School District Baltimore County Public Schools
Others
Senior Community No
Tax ID 04141404038070
Ownership Fee Simple
SqFt Source Assessor
Special Listing Condition Standard
Read Less Info
Want to know what your home might be worth? Contact us for a FREE valuation!

Our team is ready to help you sell your home for the highest possible price ASAP

Bought with Antonio J Simpson • RE/Max Experience

"My job is to find and attract mastery-based agents to the office, protect the culture, and make sure everyone is happy! "






