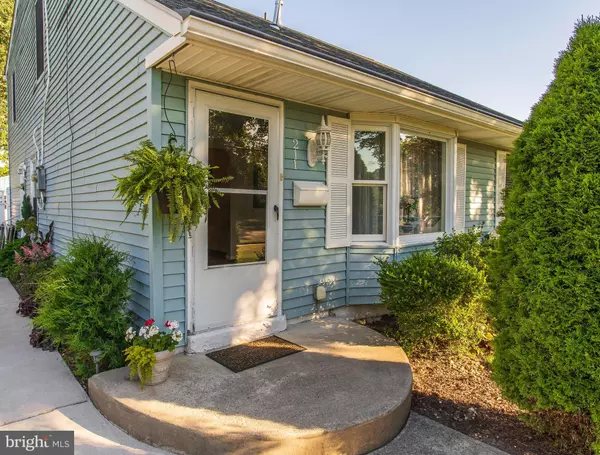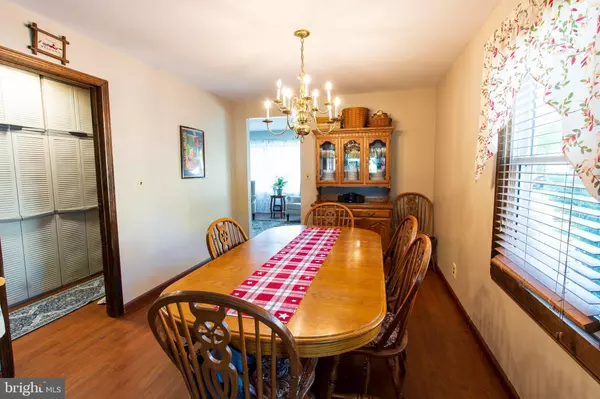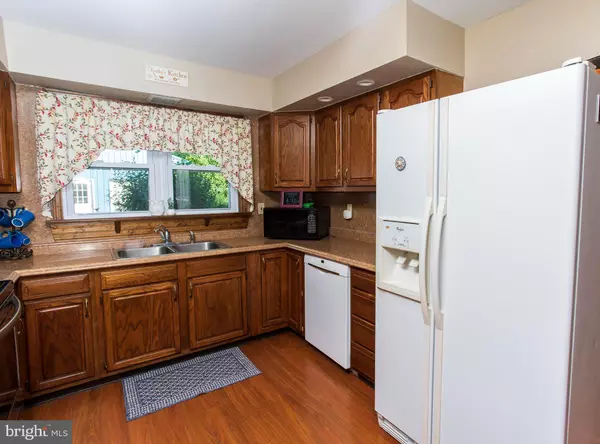$325,000
$299,900
8.4%For more information regarding the value of a property, please contact us for a free consultation.
5 Beds
3 Baths
2,508 SqFt
SOLD DATE : 08/26/2021
Key Details
Sold Price $325,000
Property Type Single Family Home
Sub Type Detached
Listing Status Sold
Purchase Type For Sale
Square Footage 2,508 sqft
Price per Sqft $129
Subdivision Cinderella
MLS Listing ID NJGL276302
Sold Date 08/26/21
Style Cape Cod
Bedrooms 5
Full Baths 2
Half Baths 1
HOA Y/N N
Abv Grd Liv Area 2,508
Originating Board BRIGHT
Year Built 1953
Annual Tax Amount $7,524
Tax Year 2020
Lot Size 9,600 Sqft
Acres 0.22
Lot Dimensions 60.00 x 160.00
Property Description
2500+ Square Feet ! Welcome to this enchanting , extended Cape Cod! As you enter the front door, you feel the sight lines calling you into the open layout. To the right of the front door, through the formal living room, you will discover the two first floor bedrooms and a full bathroom tucked away in it's own IN-LAW SUITE, providing possibilities for multi-generational living. Upstairs are three additional bedrooms with a LARGE Bathroom. The ATTIC affords opportunity for plenty of storage. All of the Living Areas flow easily into each other, creating circulation for entertainment and family events. The Living room in back of the house hosts a fireplace for those cool evenings and sliding doors to the patio, which is adorned with beautiful landscaping and gardens. In the backyard is a spacious garage/workshop for the car enthusiasts or those DYI projects. A separate shed is designated for the grounds and gardens. Enjoy an evening walk along the streets of this lovely neighborhood or watch a baseball game just steps away from home! This town offers so much. Come see for yourself, but be careful you may not want to leave!
Location
State NJ
County Gloucester
Area Mantua Twp (20810)
Zoning R
Rooms
Other Rooms Living Room, Dining Room, Bedroom 2, Bedroom 3, Bedroom 4, Bedroom 5, Kitchen, Family Room, Bedroom 1, Laundry, Bathroom 1, Bathroom 2, Attic, Half Bath
Main Level Bedrooms 2
Interior
Interior Features Attic, Pantry, Soaking Tub, Walk-in Closet(s), Carpet, Exposed Beams, Family Room Off Kitchen, Wood Floors
Hot Water Natural Gas
Heating Central
Cooling Central A/C
Flooring Carpet, Laminated, Stone
Fireplaces Number 1
Fireplaces Type Gas/Propane
Equipment Dishwasher, Dryer, Oven - Single, Washer, Refrigerator
Furnishings No
Fireplace Y
Appliance Dishwasher, Dryer, Oven - Single, Washer, Refrigerator
Heat Source Natural Gas
Laundry Main Floor
Exterior
Exterior Feature Patio(s)
Garage Additional Storage Area
Garage Spaces 5.0
Fence Wire, Vinyl
Utilities Available Above Ground, Cable TV, Electric Available, Natural Gas Available, Water Available
Waterfront N
Water Access N
Roof Type Shingle
Accessibility None
Porch Patio(s)
Parking Type Driveway, Detached Garage, On Street
Total Parking Spaces 5
Garage Y
Building
Lot Description Front Yard, Landscaping, SideYard(s)
Story 2
Foundation Slab
Sewer Public Sewer
Water Public
Architectural Style Cape Cod
Level or Stories 2
Additional Building Above Grade, Below Grade
Structure Type Dry Wall
New Construction N
Schools
Elementary Schools Sewell E.S.
Middle Schools Clearview Regional M.S.
High Schools Clearview Regional H.S.
School District Clearview Regional Schools
Others
Senior Community No
Tax ID 10-00188-00011
Ownership Fee Simple
SqFt Source Assessor
Acceptable Financing Conventional, Cash, FHA, VA, USDA
Horse Property N
Listing Terms Conventional, Cash, FHA, VA, USDA
Financing Conventional,Cash,FHA,VA,USDA
Special Listing Condition Standard
Read Less Info
Want to know what your home might be worth? Contact us for a FREE valuation!

Our team is ready to help you sell your home for the highest possible price ASAP

Bought with Maria Vozza • RE/MAX Preferred - Cherry Hill

"My job is to find and attract mastery-based agents to the office, protect the culture, and make sure everyone is happy! "






