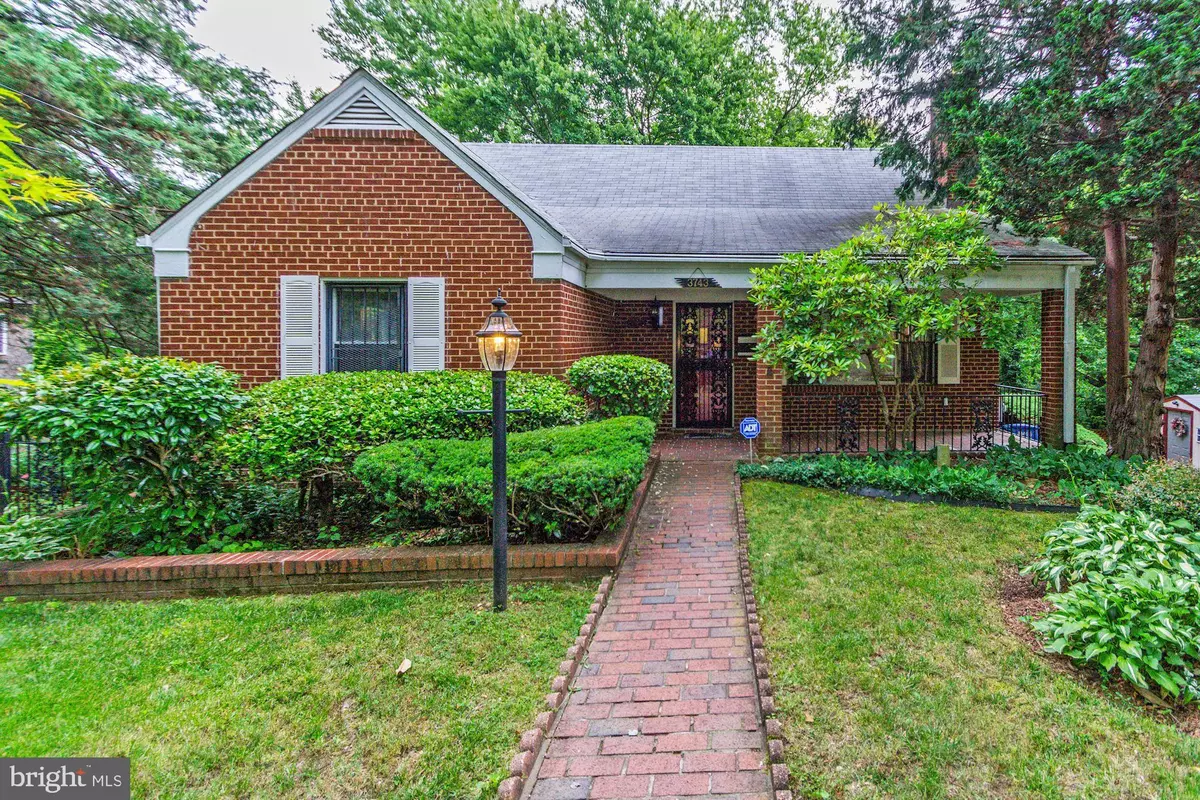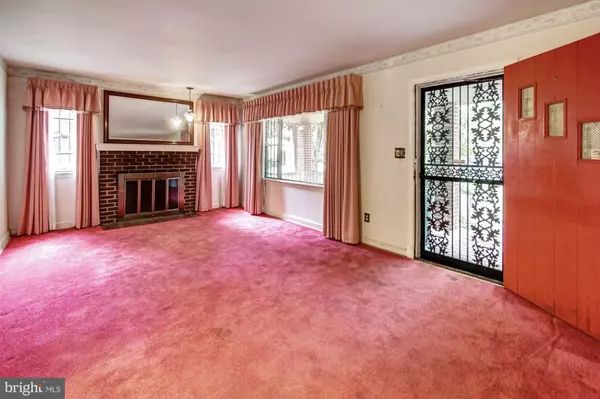$515,000
$505,000
2.0%For more information regarding the value of a property, please contact us for a free consultation.
2 Beds
2 Baths
2,387 SqFt
SOLD DATE : 07/28/2020
Key Details
Sold Price $515,000
Property Type Single Family Home
Sub Type Detached
Listing Status Sold
Purchase Type For Sale
Square Footage 2,387 sqft
Price per Sqft $215
Subdivision Hill Crest
MLS Listing ID DCDC465368
Sold Date 07/28/20
Style Ranch/Rambler
Bedrooms 2
Full Baths 2
HOA Y/N N
Abv Grd Liv Area 1,288
Originating Board BRIGHT
Year Built 1952
Annual Tax Amount $2,444
Tax Year 2019
Lot Size 8,011 Sqft
Acres 0.18
Property Description
Fabulous opportunity to purchase a detached house in popular Hillcrest, DC! Bathrooms and Kitchen have been recently updated! Large Bonus Room with En-suite full Bath in the finished walk out basement compares this house to 3 BR. The unfinished Walk Up Attic is roughed in and ready for a 3rd Bathroom! This charming well kept home sits on a wide lot offering private gated driveway parking and lovely outdoor space! Enjoy the landscaped yard from the front porch, under your pergola, on your private deck. The power never fails here with whole house generator system. Easy commutes to Capitol Hill, Homeland Security, Rt s 295, 395, 495, Pennsylvania Ave and more!
Location
State DC
County Washington
Zoning R1B
Direction West
Rooms
Other Rooms Living Room, Dining Room, Kitchen, Family Room, Basement, Laundry, Bathroom 1, Attic, Bonus Room, Full Bath
Basement Full, Fully Finished, Walkout Level
Main Level Bedrooms 2
Interior
Heating Forced Air
Cooling Central A/C
Flooring Hardwood, Carpet, Ceramic Tile
Fireplaces Number 1
Fireplace Y
Heat Source Natural Gas
Exterior
Exterior Feature Deck(s), Patio(s)
Garage Spaces 2.0
Fence Fully, Masonry/Stone, Other
Waterfront N
Water Access N
Accessibility None
Porch Deck(s), Patio(s)
Parking Type Driveway, Off Street, On Street
Total Parking Spaces 2
Garage N
Building
Lot Description Front Yard, Landscaping, Rear Yard, SideYard(s)
Story 2
Sewer Public Sewer
Water Public
Architectural Style Ranch/Rambler
Level or Stories 2
Additional Building Above Grade, Below Grade
New Construction N
Schools
Elementary Schools Beers
Middle Schools Sousa
High Schools Anacostia Senior
School District District Of Columbia Public Schools
Others
Senior Community No
Tax ID 5684//0826
Ownership Fee Simple
SqFt Source Assessor
Acceptable Financing Cash, Conventional, FHA, VA
Listing Terms Cash, Conventional, FHA, VA
Financing Cash,Conventional,FHA,VA
Special Listing Condition Standard
Read Less Info
Want to know what your home might be worth? Contact us for a FREE valuation!

Our team is ready to help you sell your home for the highest possible price ASAP

Bought with Jordan Parker • RLAH @properties

"My job is to find and attract mastery-based agents to the office, protect the culture, and make sure everyone is happy! "






