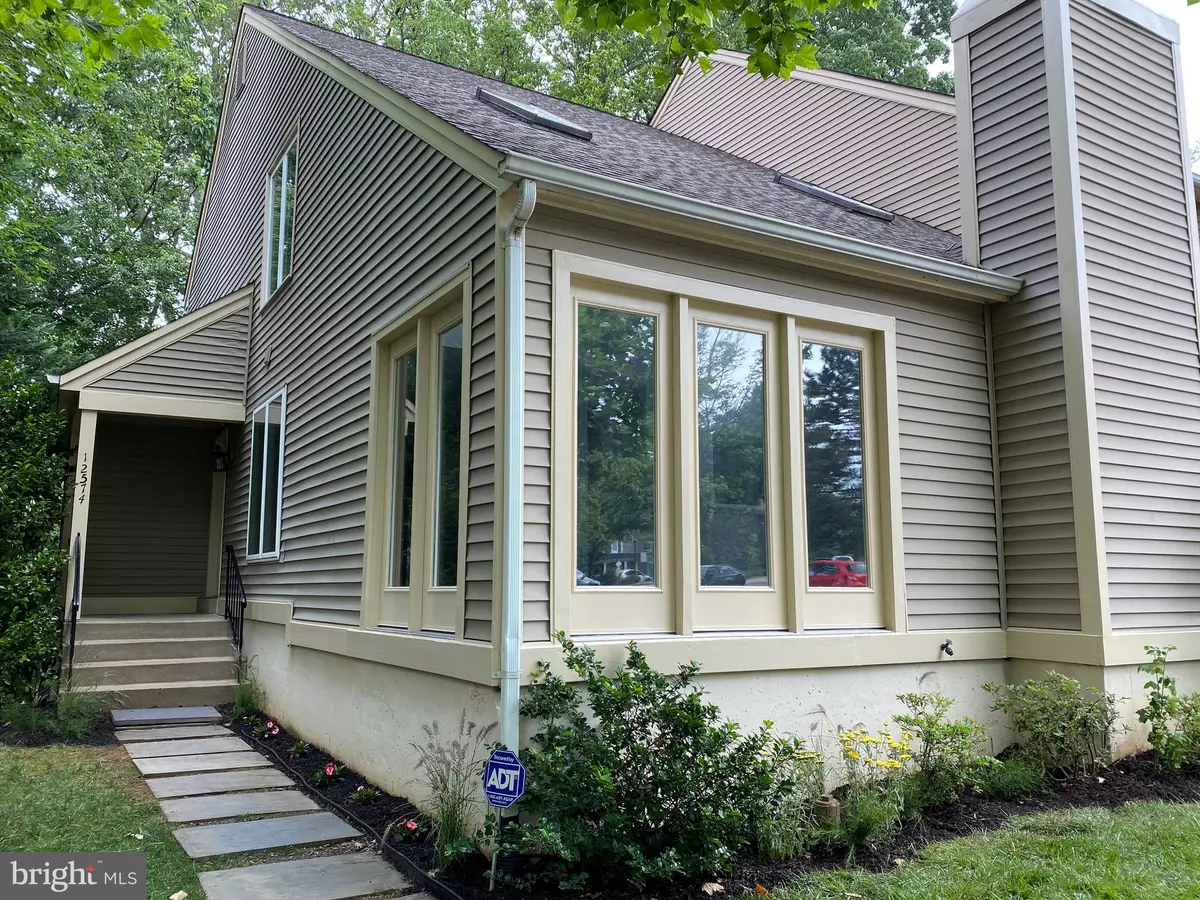$550,000
$535,000
2.8%For more information regarding the value of a property, please contact us for a free consultation.
4 Beds
3 Baths
2,464 SqFt
SOLD DATE : 07/08/2020
Key Details
Sold Price $550,000
Property Type Townhouse
Sub Type End of Row/Townhouse
Listing Status Sold
Purchase Type For Sale
Square Footage 2,464 sqft
Price per Sqft $223
Subdivision Fair Woods
MLS Listing ID VAFX1131316
Sold Date 07/08/20
Style Colonial
Bedrooms 4
Full Baths 3
HOA Fees $96/mo
HOA Y/N Y
Abv Grd Liv Area 1,664
Originating Board BRIGHT
Year Built 1986
Annual Tax Amount $5,912
Tax Year 2020
Lot Size 2,459 Sqft
Acres 0.06
Property Description
New kitchen 42" cabinets, granite countertops, stainless steel sink, faucet, under cabinet lights June 2020; washing machine 2019, microwave 2018, hot water heater 2016, garage roofing 2015. Tour this home: https://youtu.be/E0BgDAwW3UUBeautiful end unit town home in Fair Woods community has 4 bedrooms + loft and 3 full bathrooms. Newly renovated kitchen with 42" cabinets and granite counter top. Fresh paint in entire home. Newly installed carpet and engineered vinyl planks. Three full levels with sunken Great Room highlighted by a skylit cathedral ceiling. The large living area has a fireplace and plenty of natural sunlight thru full size French windows. First floor master suite has its own private deck. An exciting loft atop the Great Room. Full basement, detached garage and covered porch make this home extra nice.Conveniently located near Rt 66, 50, 29 and the Fairfax County Parkway. Many commuter options and minutes to several shopping centers, Fair Oaks Mall, restaurants, Harris Teeter, Giant, Whole Foods, Wegmans, Costco, Fair Oaks Hospital and other amenities. Fair Woods is an established community of 465 residences with a strong conservation focus. There is over 40 acres of open space with connector trails. Site amenities include 2 tennis courts, 4 tot lots, and tree-lined streets.
Location
State VA
County Fairfax
Zoning 305
Rooms
Other Rooms Living Room, Dining Room, Primary Bedroom, Bedroom 2, Bedroom 3, Bedroom 4, Kitchen, Foyer, Loft, Recreation Room, Bathroom 1, Bathroom 2, Bathroom 3, Primary Bathroom, Full Bath
Basement Full, Fully Finished, Outside Entrance, Interior Access, Rear Entrance, Walkout Level, Connecting Stairway
Main Level Bedrooms 1
Interior
Interior Features Carpet, Dining Area, Entry Level Bedroom, Primary Bath(s), Walk-in Closet(s), Attic, Attic/House Fan, Pantry, Skylight(s), Tub Shower, Upgraded Countertops, Wet/Dry Bar
Heating Heat Pump(s)
Cooling Attic Fan, Central A/C, Heat Pump(s), Programmable Thermostat
Flooring Carpet, Ceramic Tile, Vinyl, Other
Fireplaces Number 1
Fireplaces Type Screen, Mantel(s)
Equipment Built-In Microwave, Dishwasher, Disposal, Dryer, Dryer - Electric, Oven/Range - Electric, Refrigerator, Washer, Water Heater, Exhaust Fan
Fireplace Y
Window Features Skylights
Appliance Built-In Microwave, Dishwasher, Disposal, Dryer, Dryer - Electric, Oven/Range - Electric, Refrigerator, Washer, Water Heater, Exhaust Fan
Heat Source Electric
Laundry Basement, Lower Floor, Washer In Unit, Dryer In Unit
Exterior
Exterior Feature Deck(s)
Garage Garage Door Opener
Garage Spaces 2.0
Parking On Site 1
Amenities Available Jog/Walk Path, Tennis Courts, Common Grounds, Tot Lots/Playground, Bike Trail, Reserved/Assigned Parking
Waterfront N
Water Access N
Accessibility None
Porch Deck(s)
Parking Type Detached Garage, Parking Lot
Total Parking Spaces 2
Garage Y
Building
Lot Description Backs to Trees, Front Yard
Story 3
Sewer Public Sewer
Water Public
Architectural Style Colonial
Level or Stories 3
Additional Building Above Grade, Below Grade
Structure Type Dry Wall
New Construction N
Schools
Elementary Schools Navy
Middle Schools Franklin
High Schools Oakton
School District Fairfax County Public Schools
Others
HOA Fee Include Management,Reserve Funds,Snow Removal,Trash,Lawn Maintenance
Senior Community No
Tax ID 0452 07 0453A
Ownership Fee Simple
SqFt Source Assessor
Acceptable Financing Conventional, Cash
Listing Terms Conventional, Cash
Financing Conventional,Cash
Special Listing Condition Standard
Read Less Info
Want to know what your home might be worth? Contact us for a FREE valuation!

Our team is ready to help you sell your home for the highest possible price ASAP

Bought with Carolina Hurtado • Long & Foster Real Estate, Inc.

"My job is to find and attract mastery-based agents to the office, protect the culture, and make sure everyone is happy! "






