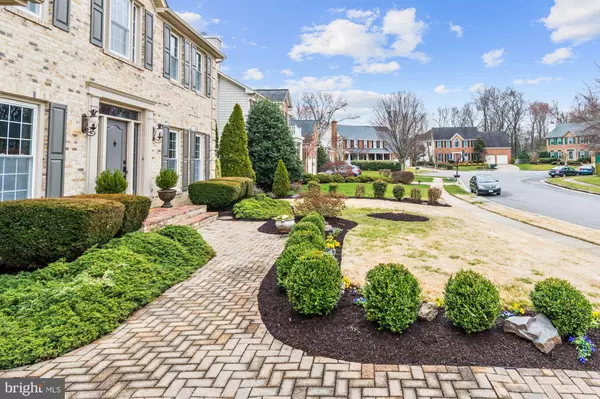$963,500
$930,000
3.6%For more information regarding the value of a property, please contact us for a free consultation.
4 Beds
4 Baths
4,207 SqFt
SOLD DATE : 03/27/2020
Key Details
Sold Price $963,500
Property Type Single Family Home
Sub Type Detached
Listing Status Sold
Purchase Type For Sale
Square Footage 4,207 sqft
Price per Sqft $229
Subdivision Collingwood Springs
MLS Listing ID VAFX1114138
Sold Date 03/27/20
Style Colonial
Bedrooms 4
Full Baths 3
Half Baths 1
HOA Y/N N
Abv Grd Liv Area 3,084
Originating Board BRIGHT
Year Built 1992
Annual Tax Amount $9,904
Tax Year 2019
Lot Size 10,619 Sqft
Acres 0.24
Property Description
Offers will be reviewed at 5:00P, Sun Mar 8.........Move-in Ready! 1792 Rampart Drive is a beautiful center hall colonial just waiting for you to call it home. Attention to detail and pride of ownership is apparent in this meticulously maintained property. It presents an excellent opportunity to own a four-bedroom, three and a half bath home with over 4,200 square feet of finished living space on three levels. The home has spacious rooms, a large two-car garage, and a beautifully landscaped lot. It features an updated roof, newer doors, and double pane windows, updated appliances, gleaming hardwood floors, laundry on the main level. You are greeted at the front door by a large foyer with beautiful hardwood floors. A formal LIVING ROOM, featuring wood floors, large windows, and crown molding, is to the right of the FOYER offering a quiet space to settle down with a good book, enjoy a quiet conversation, or let your mind wander to other pleasantries to pass the day. Flanked to the left of the FOYER is the formal DINING ROOM with hardwood floors, crown molding, and chair rail making this room ideal for large gatherings. The DEN is easily accessed through french doors from the LIVING ROOM with access to the FAMILY ROOM. The FAMILY ROOM draws you to the rear of the home and has many lovely features: a cathedral ceiling and lots of windows provide an abundance of light, sliding door access to the patio for entertaining, and a gas fireplace. A large KITCHEN invites the most discerning chef with granite countertops, pantry, a center island offering an abundance of preparation space for that special meal or entertaining, and plenty of cabinets for that important kitchen storage. The large patio overlooks a beautifully landscaped yard perfect for outdoor entertaining, grilling for the grill lover in all of us, nighttime lighting, and a pleasant open space to enjoy some fresh air or just relax. Heading up the stairs takes us to the bedroom level and the connecting hall which is open on one side to the FAMILY ROOM below. In addition to the gracious MASTER SUITE, the bedroom level contains three generous size bedrooms and a second full bath. The MASTER SUITE is very spacious and includes two walk-in closets. The spa-like MASTER BATH includes a double vanity, soaking tub, and a glass shower enclosure to help you relax after a long day. The lower level features a large finished RECREATION/GAME ROOM, a large MEDIA ROOM with projector and retractable screen, a finished full bath, a room ideal for a HOBBY ROOM/GYM SPACE, etc. In addition, there is unfinished space for that all-important storage. Just a short bike ride from George Washington's Mount Vernon estate and Potomac River. Easy commute to Old Town and Fort Belvoir. Don't miss the opportunity to make 1792 Rampart Drive your home today!
Location
State VA
County Fairfax
Zoning 130
Rooms
Other Rooms Living Room, Dining Room, Primary Bedroom, Bedroom 2, Bedroom 3, Bedroom 4, Kitchen, Game Room, Family Room, Den, Foyer, Breakfast Room, Exercise Room, Recreation Room, Storage Room, Bathroom 2, Primary Bathroom, Half Bath
Basement Full, Connecting Stairway, Heated, Interior Access, Sump Pump, Windows
Interior
Interior Features Attic, Breakfast Area, Carpet, Ceiling Fan(s), Chair Railings, Crown Moldings, Family Room Off Kitchen, Floor Plan - Open, Formal/Separate Dining Room, Kitchen - Eat-In, Kitchen - Island, Kitchen - Table Space, Primary Bath(s), Recessed Lighting, Soaking Tub, Stall Shower, Upgraded Countertops, Walk-in Closet(s), Wet/Dry Bar, Wood Floors, Window Treatments
Hot Water Natural Gas
Heating Forced Air, Programmable Thermostat
Cooling Central A/C, Programmable Thermostat
Flooring Carpet, Tile/Brick, Wood, Other
Fireplaces Number 1
Fireplaces Type Gas/Propane, Insert, Mantel(s)
Equipment Dishwasher, Disposal, Dryer - Front Loading, Exhaust Fan, Icemaker, Microwave, Oven - Self Cleaning, Oven/Range - Gas, Range Hood, Refrigerator, Washer - Front Loading
Fireplace Y
Window Features Energy Efficient,Vinyl Clad
Appliance Dishwasher, Disposal, Dryer - Front Loading, Exhaust Fan, Icemaker, Microwave, Oven - Self Cleaning, Oven/Range - Gas, Range Hood, Refrigerator, Washer - Front Loading
Heat Source Natural Gas
Laundry Main Floor
Exterior
Garage Garage - Front Entry, Garage Door Opener
Garage Spaces 2.0
Fence Fully, Wood, Rear
Utilities Available Natural Gas Available, Electric Available, Fiber Optics Available
Waterfront N
Water Access N
Accessibility None
Parking Type Attached Garage
Attached Garage 2
Total Parking Spaces 2
Garage Y
Building
Story 3+
Sewer Public Sewer
Water Public
Architectural Style Colonial
Level or Stories 3+
Additional Building Above Grade, Below Grade
Structure Type 2 Story Ceilings
New Construction N
Schools
Elementary Schools Stratford Landing
Middle Schools Carl Sandburg
High Schools West Potomac
School District Fairfax County Public Schools
Others
Senior Community No
Tax ID 1024 24 0012
Ownership Fee Simple
SqFt Source Assessor
Acceptable Financing Cash, Conventional, VA
Listing Terms Cash, Conventional, VA
Financing Cash,Conventional,VA
Special Listing Condition Standard
Read Less Info
Want to know what your home might be worth? Contact us for a FREE valuation!

Our team is ready to help you sell your home for the highest possible price ASAP

Bought with Jason Quimby • KW Metro Center

"My job is to find and attract mastery-based agents to the office, protect the culture, and make sure everyone is happy! "






