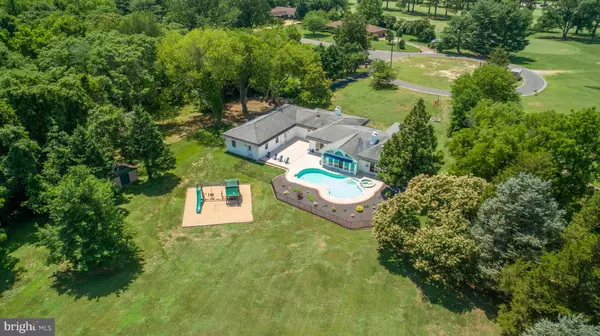$655,000
$625,000
4.8%For more information regarding the value of a property, please contact us for a free consultation.
4 Beds
3 Baths
3,667 SqFt
SOLD DATE : 07/22/2021
Key Details
Sold Price $655,000
Property Type Single Family Home
Sub Type Detached
Listing Status Sold
Purchase Type For Sale
Square Footage 3,667 sqft
Price per Sqft $178
Subdivision Country Club Estates
MLS Listing ID VASP2000122
Sold Date 07/22/21
Style Ranch/Rambler,Mid-Century Modern
Bedrooms 4
Full Baths 2
Half Baths 1
HOA Y/N N
Abv Grd Liv Area 3,667
Originating Board BRIGHT
Year Built 1966
Annual Tax Amount $3,652
Tax Year 2020
Lot Size 2.410 Acres
Acres 2.41
Property Description
A RARE Opportunity to own a fabulous home in a sought after location overlooking the Fredericksburg Country Club. This fabulous 3600+ sqft one level home will not disappoint. All brick exterior, 3 car garage, large workshop, shed and long driveway are one of a kind. As you enter this mid-century home, you enter a slate tile foyer opening to the family room and the sunroom beyond with a view of the inground pool in the back yard. To the right is the study with built in bookshelves, a picture window and a wood burning fireplace. The kitchen has updated appliances, tons of cabinets, and lots of mid-century charm. The dining room opens to the kitchen and the family room and features pocket doors and doors leading out to the back patio/pool area. The family room is large and features a wood burning fireplace and opens to the sunroom-perfect for entertaining. On the left side of the home, you will find the master suite which overlooks the backyard and features an updated en-suite bath with beautiful tiled shower and lots of closet space. The other 2 bedrooms on this side of the home feature hardwood floors, lots of storage, large windows and share a renovated hall bath with tiled shower. The half bath has also been renovated. Beyond the kitchen, you will find the 4th bedroom with a private garage entrance. Between the kitchen and the garage is a large mud-room with slate tile floors and built in cabinets. The 3 car garage features 3 bays and lots of storage space. Beyond the garage is the workshop. The backyard is fully fenced and features a playground, inground pool with spa, lots of patio space for entertaining, a storage shed and a path that goes down to the Rappahannock River. All of this in a sought after neighborhood in a beautiful setting just minutes to Downtown Fredericksburg. You cannot miss it!
Location
State VA
County Spotsylvania
Zoning R1
Rooms
Other Rooms Dining Room, Kitchen, Family Room, Study, Sun/Florida Room, Workshop
Main Level Bedrooms 4
Interior
Hot Water Electric
Heating Heat Pump(s)
Cooling Central A/C
Fireplaces Number 2
Fireplaces Type Wood
Fireplace Y
Heat Source Electric
Exterior
Exterior Feature Patio(s)
Garage Garage Door Opener, Garage - Side Entry, Oversized, Additional Storage Area
Garage Spaces 3.0
Waterfront N
Water Access N
View Trees/Woods, Golf Course
Accessibility None
Porch Patio(s)
Parking Type Attached Garage
Attached Garage 3
Total Parking Spaces 3
Garage Y
Building
Story 1
Sewer Public Sewer
Water Public
Architectural Style Ranch/Rambler, Mid-Century Modern
Level or Stories 1
Additional Building Above Grade, Below Grade
New Construction N
Schools
High Schools Massaponax
School District Spotsylvania County Public Schools
Others
Senior Community No
Tax ID 25C1-15R
Ownership Fee Simple
SqFt Source Assessor
Special Listing Condition Standard
Read Less Info
Want to know what your home might be worth? Contact us for a FREE valuation!

Our team is ready to help you sell your home for the highest possible price ASAP

Bought with Brooke D Miller • Long & Foster Real Estate, Inc.

"My job is to find and attract mastery-based agents to the office, protect the culture, and make sure everyone is happy! "






