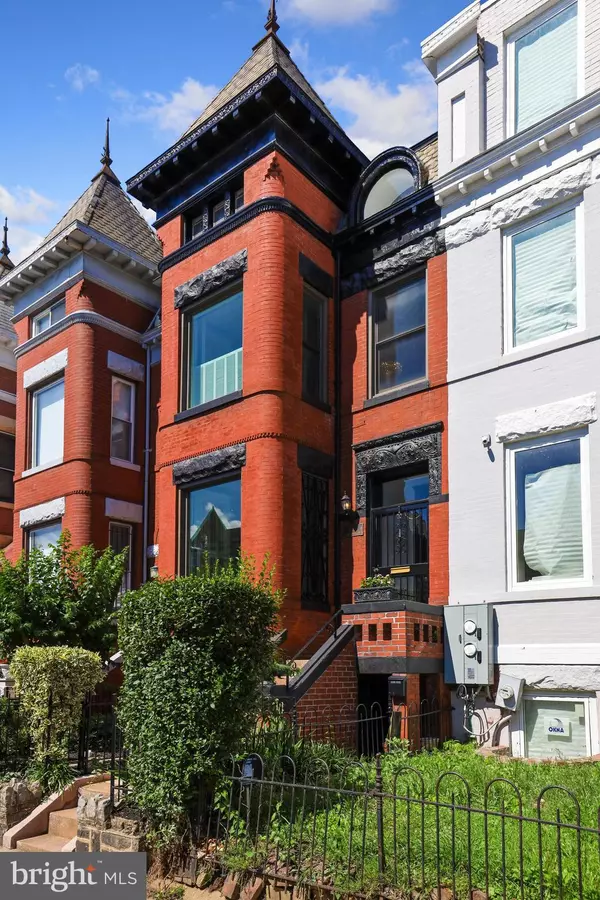$1,130,000
$1,199,500
5.8%For more information regarding the value of a property, please contact us for a free consultation.
5 Beds
3 Baths
3,220 SqFt
SOLD DATE : 09/03/2021
Key Details
Sold Price $1,130,000
Property Type Townhouse
Sub Type Interior Row/Townhouse
Listing Status Sold
Purchase Type For Sale
Square Footage 3,220 sqft
Price per Sqft $350
Subdivision Bloomingdale
MLS Listing ID DCDC524240
Sold Date 09/03/21
Style Victorian
Bedrooms 5
Full Baths 2
Half Baths 1
HOA Y/N N
Abv Grd Liv Area 3,220
Originating Board BRIGHT
Year Built 1900
Annual Tax Amount $6,489
Tax Year 2020
Lot Size 1,419 Sqft
Acres 0.03
Property Description
Old-world charm combined with modern upgrades and designed for entertaining, this traditional Bloomingdale rowhome, in the heart of Bloomingdale, offers two separate living spaces - a main upper home with three levels and a separate one-bedroom basement apartment with a private entrance and legal certificate of occupancy - perfect as an income unit (earning $2000 per month in 2021). The upper home boasts high ceilings, original moldings, a wood-burning fireplace, hardwood floors throughout, an elegant separate formal dining room, and a light-filled master bedroom. This home offers over 3,200 square feet of detail and charm. The attic space is 400+ sqft, ideal for storage or a cozy guest bedroom. The A/C is only two years old. Location, Location - in the heart of the vibrant Bloomingdale neighborhood, proximity to everywhere in DC (in particular Shaw, Noma, Union Market, 14th and U Streets, H Street, and Capitol Hill) A block from Red Hen, Boundary Stone, Big Bear Cafe, Bacio Pizza, Etabli and Showtime, and a half mile to the Shaw / Howard metro station. Abundant street parking throughout the neighborhood. **Current tenant's lease ends August 31, 2021; tenants are leaving on their own accord.
Location
State DC
County Washington
Zoning R
Rooms
Basement Connecting Stairway, English, Front Entrance, Full, Fully Finished, Outside Entrance, Rear Entrance
Interior
Interior Features Chair Railings, Floor Plan - Traditional, Kitchen - Table Space, Wood Floors
Hot Water Other
Heating Radiator
Cooling Central A/C
Equipment Stove, Oven - Wall, Microwave, Dryer, Washer, Dishwasher, Disposal
Appliance Stove, Oven - Wall, Microwave, Dryer, Washer, Dishwasher, Disposal
Heat Source Natural Gas
Exterior
Waterfront N
Water Access N
Accessibility None
Parking Type Other, On Street
Garage N
Building
Story 4
Sewer Public Sewer
Water Public
Architectural Style Victorian
Level or Stories 4
Additional Building Above Grade, Below Grade
New Construction N
Schools
School District District Of Columbia Public Schools
Others
Senior Community No
Tax ID 3104//0805
Ownership Fee Simple
SqFt Source Assessor
Special Listing Condition Standard
Read Less Info
Want to know what your home might be worth? Contact us for a FREE valuation!

Our team is ready to help you sell your home for the highest possible price ASAP

Bought with Diana Z Blaszkiewicz • Compass

"My job is to find and attract mastery-based agents to the office, protect the culture, and make sure everyone is happy! "






