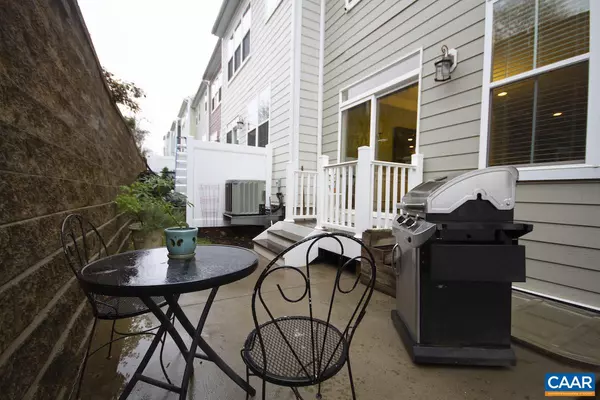$415,000
$415,000
For more information regarding the value of a property, please contact us for a free consultation.
4 Beds
4 Baths
2,181 SqFt
SOLD DATE : 07/07/2021
Key Details
Sold Price $415,000
Property Type Townhouse
Sub Type Interior Row/Townhouse
Listing Status Sold
Purchase Type For Sale
Square Footage 2,181 sqft
Price per Sqft $190
Subdivision Avinity
MLS Listing ID 616143
Sold Date 07/07/21
Style Colonial,Federal
Bedrooms 4
Full Baths 3
Half Baths 1
Condo Fees $50
HOA Fees $100/mo
HOA Y/N Y
Abv Grd Liv Area 2,181
Originating Board CAAR
Year Built 2015
Annual Tax Amount $2,934
Tax Year 2021
Lot Size 4,356 Sqft
Acres 0.1
Property Description
Beautifully upgraded home in desirable Avinity. Quality & upgrades exceed newer construction options. Your new home welcomes you into the foyer then head down the hall to a large room custom with brick focus wall & attached bath. This room is a perfect guest suite, rec room, or home office. The garage has plenty of space for a car & storage in front. The main level with an open concept allows natural light & real hardwood floors to flow throughout. Your kitchen is made for a chef with gas range, upgraded cabinets, granite countertops, & tile backsplash. Pull up a stool to the big island. The living room is large with gas fireplace. Don't miss the wine bar which is perfect for entertaining. Step outside to your private back patio. Plenty of room to grill & enjoy the mountain views. Head upstairs to see your amazing master suite. The large walk-in closet has tons of room. The spa-like bathroom includes a spacious shower, double vanity, & comfortable soaking tub. Two more bedrooms & your laundry completes the top floor. The Avinity neighborhood is one of the best in Charlottesville. Minutes from Wegmans, Downtown, & UVA. Amenities include the popular dog park, clubhouse, playground, and full gym. Food trucks each week. Call now!,Granite Counter,Maple Cabinets,Fireplace in Living Room
Location
State VA
County Albemarle
Zoning PUD
Rooms
Other Rooms Living Room, Dining Room, Primary Bedroom, Kitchen, Foyer, Laundry, Primary Bathroom, Full Bath, Half Bath, Additional Bedroom
Main Level Bedrooms 1
Interior
Interior Features Walk-in Closet(s), Breakfast Area, Kitchen - Eat-In, Kitchen - Island, Pantry, Recessed Lighting, Primary Bath(s)
Hot Water Tankless
Heating Central
Cooling Programmable Thermostat, Other, Central A/C, Heat Pump(s)
Flooring Carpet, Ceramic Tile, Hardwood, Vinyl
Fireplaces Number 1
Fireplaces Type Gas/Propane
Equipment Dryer, Washer/Dryer Hookups Only, Washer, Dishwasher, Disposal, Oven/Range - Gas, Microwave, Refrigerator, Energy Efficient Appliances, Water Heater - Tankless
Fireplace Y
Window Features Insulated,Low-E,Screens,Vinyl Clad
Appliance Dryer, Washer/Dryer Hookups Only, Washer, Dishwasher, Disposal, Oven/Range - Gas, Microwave, Refrigerator, Energy Efficient Appliances, Water Heater - Tankless
Heat Source Natural Gas
Exterior
Exterior Feature Patio(s)
Garage Other, Garage - Front Entry
Fence Other, Privacy, Vinyl, Partially
Amenities Available Club House, Tot Lots/Playground, Community Center, Exercise Room, Picnic Area
View Mountain, Other
Roof Type Architectural Shingle
Farm Other
Accessibility Other Bath Mod, Doors - Lever Handle(s), Kitchen Mod
Porch Patio(s)
Road Frontage Private
Parking Type Attached Garage, On Street
Garage Y
Building
Lot Description Landscaping, Private
Story 2
Foundation Slab
Sewer Public Sewer
Water Public
Architectural Style Colonial, Federal
Level or Stories 2
Additional Building Above Grade, Below Grade
Structure Type 9'+ Ceilings
New Construction N
Schools
Middle Schools Walton
High Schools Monticello
School District Albemarle County Public Schools
Others
HOA Fee Include Common Area Maintenance,Health Club,Insurance,Management,Reserve Funds,Road Maintenance,Snow Removal,Trash,Lawn Maintenance
Ownership Other
Security Features Surveillance Sys,Carbon Monoxide Detector(s),Smoke Detector
Special Listing Condition Standard
Read Less Info
Want to know what your home might be worth? Contact us for a FREE valuation!

Our team is ready to help you sell your home for the highest possible price ASAP

Bought with JENNIE VERNON • LONG & FOSTER - CHARLOTTESVILLE

"My job is to find and attract mastery-based agents to the office, protect the culture, and make sure everyone is happy! "






