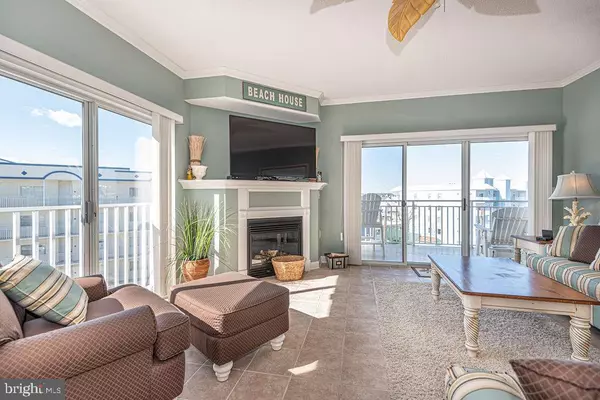$450,000
$477,750
5.8%For more information regarding the value of a property, please contact us for a free consultation.
3 Beds
2 Baths
1,700 SqFt
SOLD DATE : 03/12/2021
Key Details
Sold Price $450,000
Property Type Condo
Sub Type Condo/Co-op
Listing Status Sold
Purchase Type For Sale
Square Footage 1,700 sqft
Price per Sqft $264
Subdivision Non Development
MLS Listing ID MDWO112492
Sold Date 03/12/21
Style Other
Bedrooms 3
Full Baths 2
Condo Fees $6,679/ann
HOA Y/N N
Abv Grd Liv Area 1,700
Originating Board BRIGHT
Year Built 2006
Annual Tax Amount $5,044
Tax Year 2020
Lot Dimensions 0.00 x 0.00
Property Description
Imagine waking up in the morning to the warm morning sun, and grabbing your first cup of coffee as you stroll down to the world famous Ocean City boardwalk. Enjoy the day on the beach or down at the inlet fishing and site seeing while breathing in the ocean air. This beautiful 3 bedroom, 2 full bath home has it all. Large open floor plan, double sliding doors with a walk out balcony, stunning bay views and an abundance of natural sunlight. The master bedroom has a glass slider door with a gorgeous bay view balcony. Private Master bath, with dual sinks and a jetted soaking tub. The kitchen includes all stainless steel appliances, upgraded counter-tops and a breakfast bar for mornings with the family. Fully furnished. (*Excluding the canvas Eastern Shore photo hanging in dining area.*) Full washer and dryer, and private storage area for all of your beach gear. Includes a deeded boat slip, #24 w/lift located as the 1st slip at the end of the pier for easy maneuverability. Ocean City has so much to offer, including many shops, restaurants, marinas and monthly festivals and entertainment throughout the year. Now is the Time to Invest in the Beach Lifestyle.
Location
State MD
County Worcester
Area Bayside Interior (83)
Zoning R-3
Rooms
Main Level Bedrooms 3
Interior
Interior Features Breakfast Area, Carpet, Ceiling Fan(s), Crown Moldings, Dining Area, Entry Level Bedroom, Floor Plan - Open, Primary Bath(s), Recessed Lighting, Soaking Tub, Sprinkler System, Stall Shower, Upgraded Countertops, Window Treatments
Hot Water Electric
Heating Heat Pump(s)
Cooling Central A/C
Flooring Carpet, Ceramic Tile
Fireplaces Number 1
Fireplaces Type Fireplace - Glass Doors
Equipment Built-In Microwave, Dishwasher, Disposal, Dryer, Exhaust Fan, Icemaker, Refrigerator, Stainless Steel Appliances, Stove, Washer
Furnishings Yes
Fireplace Y
Window Features Screens
Appliance Built-In Microwave, Dishwasher, Disposal, Dryer, Exhaust Fan, Icemaker, Refrigerator, Stainless Steel Appliances, Stove, Washer
Heat Source Electric
Laundry Dryer In Unit, Main Floor, Washer In Unit
Exterior
Exterior Feature Balcony
Parking On Site 2
Utilities Available Electric Available, Water Available
Amenities Available Common Grounds, Pool - Outdoor, Swimming Pool
Waterfront N
Water Access Y
View Bay, Ocean
Roof Type Built-Up
Accessibility Elevator, Other
Porch Balcony
Parking Type Off Street, Parking Lot
Garage N
Building
Story 1
Unit Features Mid-Rise 5 - 8 Floors
Foundation None
Sewer Public Sewer
Water Public
Architectural Style Other
Level or Stories 1
Additional Building Above Grade, Below Grade
Structure Type Tray Ceilings
New Construction N
Schools
Elementary Schools Ocean City
Middle Schools Stephen Decatur
High Schools Stephen Decatur
School District Worcester County Public Schools
Others
HOA Fee Include Common Area Maintenance
Senior Community No
Tax ID 10-746795
Ownership Fee Simple
Security Features Smoke Detector,Sprinkler System - Indoor
Acceptable Financing Cash, Conventional
Horse Property N
Listing Terms Cash, Conventional
Financing Cash,Conventional
Special Listing Condition Standard
Read Less Info
Want to know what your home might be worth? Contact us for a FREE valuation!

Our team is ready to help you sell your home for the highest possible price ASAP

Bought with David L Whittington Jr. • Coastal Life Realty Group LLC

"My job is to find and attract mastery-based agents to the office, protect the culture, and make sure everyone is happy! "






