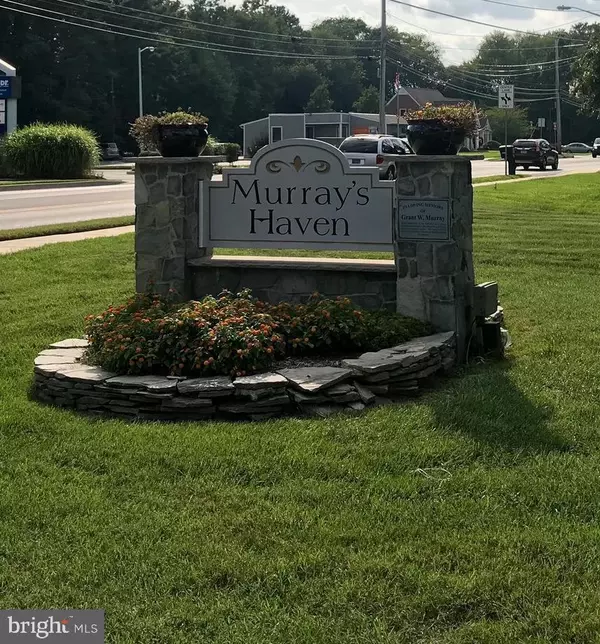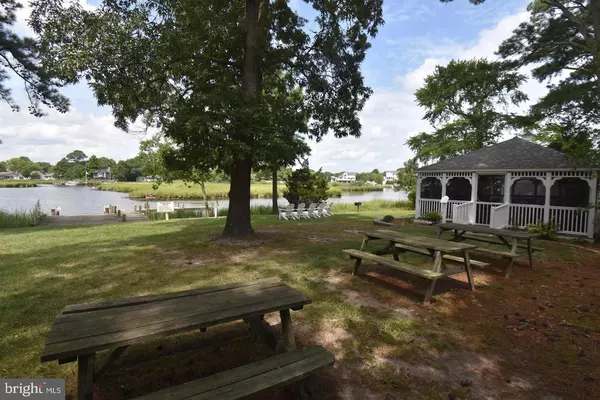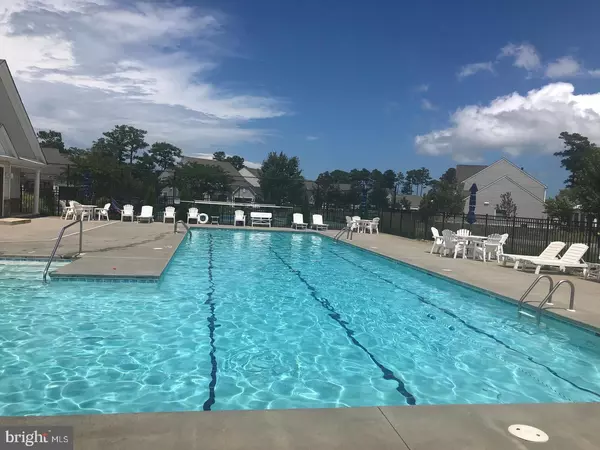$335,000
$325,000
3.1%For more information regarding the value of a property, please contact us for a free consultation.
3 Beds
2 Baths
1,562 SqFt
SOLD DATE : 07/29/2021
Key Details
Sold Price $335,000
Property Type Single Family Home
Sub Type Detached
Listing Status Sold
Purchase Type For Sale
Square Footage 1,562 sqft
Price per Sqft $214
Subdivision Murrays Haven
MLS Listing ID DESU184646
Sold Date 07/29/21
Style Ranch/Rambler
Bedrooms 3
Full Baths 2
HOA Fees $20/ann
HOA Y/N Y
Abv Grd Liv Area 1,562
Originating Board BRIGHT
Year Built 1984
Annual Tax Amount $651
Tax Year 2020
Lot Size 9,583 Sqft
Acres 0.22
Lot Dimensions 100.00 x 100.00
Property Description
Back on the market due to buyers loan denial. Located in the established community of Murrays Haven this 3 bedroom 2 bath home needs some updating and has great potential. Open eat-in kitchen and family room with slider to rear deck. Large living room , laundry room and 1 car garage. Murrays Haven is a water access community with boat ramp, community mooring dock , picnic area and gazebo. Low HOA fee of $250.00 with pool and tennis being offered at an additional non mandatory fee of $700.00. NO TOWN TAXES , Murrays Haven is located outside Ocean View and Millville town limits. Centrally located near, several dining establishments, Drifting Grounds Coffer Bar, Bonkey's Ice Cream, Grocery Stores, Banking , Yesterday's Fun and Water Lily Boutique. Home is being sold in AS-IS condition. Central Water with Tidewater Utilities and Sussex County Sewer both connected.
Location
State DE
County Sussex
Area Baltimore Hundred (31001)
Zoning MR
Direction East
Rooms
Basement Other
Main Level Bedrooms 3
Interior
Interior Features Carpet, Combination Kitchen/Dining, Entry Level Bedroom, Family Room Off Kitchen, Stall Shower, Tub Shower, Window Treatments
Hot Water Electric
Heating Forced Air
Cooling Central A/C
Flooring Carpet, Vinyl
Equipment Dishwasher, Refrigerator, Washer, Water Heater - High-Efficiency, Dryer - Electric
Furnishings No
Fireplace N
Appliance Dishwasher, Refrigerator, Washer, Water Heater - High-Efficiency, Dryer - Electric
Heat Source Electric
Laundry Has Laundry
Exterior
Garage Garage - Front Entry, Garage Door Opener
Garage Spaces 4.0
Utilities Available Cable TV Available, Electric Available, Phone Available, Sewer Available, Water Available
Amenities Available Boat Ramp, Pier/Dock, Picnic Area, Water/Lake Privileges
Waterfront N
Water Access Y
Water Access Desc Canoe/Kayak,Fishing Allowed,Private Access,Waterski/Wakeboard,Boat - Powered
View Street
Roof Type Asphalt
Street Surface Black Top
Accessibility None
Parking Type Driveway, Attached Garage
Attached Garage 1
Total Parking Spaces 4
Garage Y
Building
Lot Description Cleared
Story 1
Foundation Block, Crawl Space
Sewer Public Sewer
Water Public
Architectural Style Ranch/Rambler
Level or Stories 1
Additional Building Above Grade, Below Grade
Structure Type Dry Wall
New Construction N
Schools
Elementary Schools Lord Baltimore
Middle Schools Selbyville
High Schools Indian River
School District Indian River
Others
Pets Allowed Y
HOA Fee Include Pier/Dock Maintenance,Road Maintenance,Snow Removal
Senior Community No
Tax ID 134-12.00-1615.00
Ownership Fee Simple
SqFt Source Assessor
Acceptable Financing Cash, Conventional, USDA, VA
Horse Property N
Listing Terms Cash, Conventional, USDA, VA
Financing Cash,Conventional,USDA,VA
Special Listing Condition Standard
Pets Description Cats OK, Dogs OK
Read Less Info
Want to know what your home might be worth? Contact us for a FREE valuation!

Our team is ready to help you sell your home for the highest possible price ASAP

Bought with Dustin Parker • The Parker Group

"My job is to find and attract mastery-based agents to the office, protect the culture, and make sure everyone is happy! "






