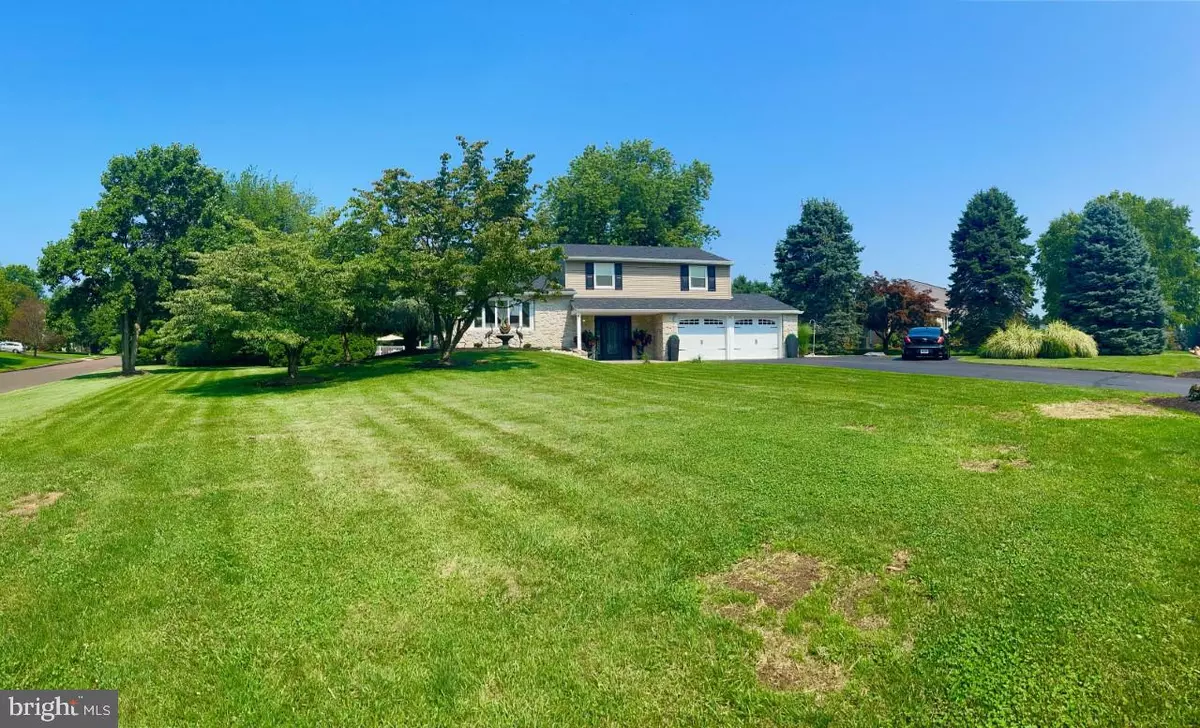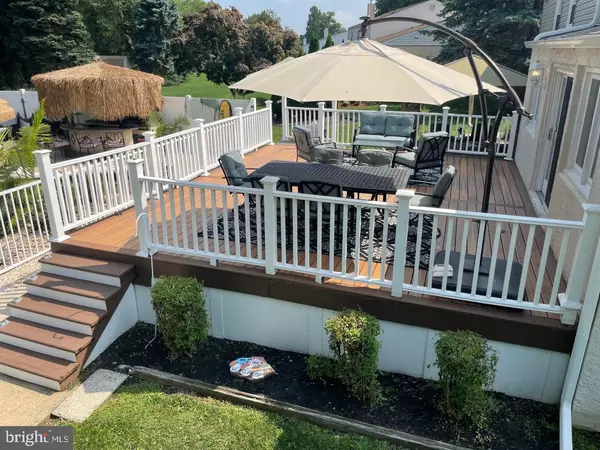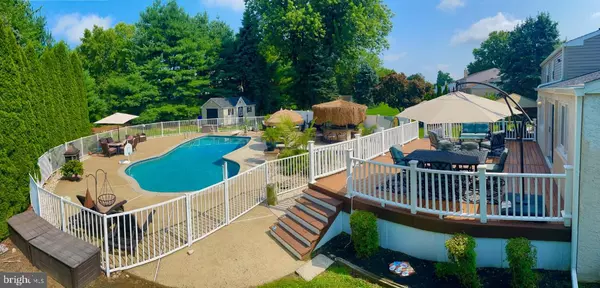$581,000
$549,900
5.7%For more information regarding the value of a property, please contact us for a free consultation.
3 Beds
3 Baths
2,525 SqFt
SOLD DATE : 09/30/2021
Key Details
Sold Price $581,000
Property Type Single Family Home
Sub Type Detached
Listing Status Sold
Purchase Type For Sale
Square Footage 2,525 sqft
Price per Sqft $230
Subdivision Willow Greene
MLS Listing ID PABU2005698
Sold Date 09/30/21
Style Split Level
Bedrooms 3
Full Baths 2
Half Baths 1
HOA Y/N N
Abv Grd Liv Area 1,900
Originating Board BRIGHT
Year Built 1977
Annual Tax Amount $6,505
Tax Year 2021
Lot Size 0.556 Acres
Acres 0.56
Lot Dimensions 121.00 x 200.00
Property Description
MOVE-IN-CONDITION, Pride of Ownership, New Roof,, New Siding,, Almost all New Windows, Extra large long Driveway,, New High Energy Efficient Heater with New Chimney Liner,, Formal Living Room with Large Bay Window with New Glass,, Very Large Formal Dining Room, Nice White Kitchen with Granite Countertops Double Oven,, Convection Oven,, Large Center Island With New Cooktop and with 4 Bar Stools, Go through the Kitchen Slider Doors and Entertain or Relax on your New Large Composite Deck ,, Cozy Family Room with Slider Door to Nice Cabana On a Nice Patio. New Cement Walkway from Driveway to Back Yard and behind the Deck, Oversized 2 Car Garage with 2 New Insolated Garage Doors 2 Remote Garage Controls,, Garage also has Pull Down Stairs with Floored Attic over garage for Extra Storage,, New Large Shed 12x24 Extra Storage,, Nice Main Floor Bathroom,, Entertain In your Custom Full Finished Basement with a Nice Bar, 2nd Kitchen & Wood Floors,, New Carpets installed on the 2nd Floor,,, Beautiful Well Maintained BACKYARD PARADISE,,, Great for Entertaining,, Beautiful Cement Inground Pool, Recently Plastered, Extra New Cement around Pool, 8.5 foot deep pool, Hangout Under you Newer Straw Cabana and Outdoor Bar, 4 Bar Stools, Running Water, , 2 Gas Grills,, 50 Inch TV,, Stereo, , Outside Regrigator, The Pool area has Plenty Of Umbrellas and Comfortable Lounge Chairs, There are Plenty of tables spread out through the pool area, Deck and back Yard, Depending Of Offer,, Owner will leave you mostly all Outside Furniture, Extra Large Driveway , All Bathrooms have been Updated,, Crown Molding,, Large Private Lot 121x200, Award Winning Council Rock South School District, Central Air in Attic with New Compressor and New Duct work, EP Henry Patios, New Front Door Professionally Landscaped, Dry Basement (Water Proof System Installed) Too Many upgrades to Mention
Location
State PA
County Bucks
Area Northampton Twp (10131)
Zoning R2
Rooms
Basement Drainage System, Fully Finished, Heated
Interior
Interior Features 2nd Kitchen, Attic/House Fan, Bar, Carpet, Ceiling Fan(s), Crown Moldings, Dining Area, Family Room Off Kitchen, Kitchen - Island, Recessed Lighting, Stall Shower, Upgraded Countertops, Wet/Dry Bar, Window Treatments, Wood Floors, Combination Dining/Living, Formal/Separate Dining Room
Hot Water S/W Changeover
Heating Baseboard - Hot Water
Cooling Central A/C
Fireplaces Number 1
Equipment Built-In Microwave, Dishwasher, Disposal, Dryer - Electric, Extra Refrigerator/Freezer, Icemaker, Microwave, Oven - Double, Oven - Self Cleaning, Washer, Water Heater - Tankless
Fireplace Y
Window Features Bay/Bow,Casement,Energy Efficient,Insulated,Replacement
Appliance Built-In Microwave, Dishwasher, Disposal, Dryer - Electric, Extra Refrigerator/Freezer, Icemaker, Microwave, Oven - Double, Oven - Self Cleaning, Washer, Water Heater - Tankless
Heat Source Oil
Laundry Lower Floor
Exterior
Exterior Feature Deck(s), Roof
Garage Additional Storage Area, Garage - Front Entry, Inside Access, Garage Door Opener, Oversized, Built In
Garage Spaces 10.0
Pool Fenced, Concrete, In Ground
Waterfront N
Water Access N
View Garden/Lawn
Accessibility None
Porch Deck(s), Roof
Parking Type Attached Garage, Driveway, Off Street
Attached Garage 2
Total Parking Spaces 10
Garage Y
Building
Lot Description Backs to Trees, Landscaping
Story 2.5
Sewer Public Sewer
Water Public
Architectural Style Split Level
Level or Stories 2.5
Additional Building Above Grade, Below Grade
New Construction N
Schools
Elementary Schools Maureen M Welch
Middle Schools Richboro
High Schools Council Rock High School South
School District Council Rock
Others
Senior Community No
Tax ID 31-073-006
Ownership Fee Simple
SqFt Source Assessor
Special Listing Condition Standard
Read Less Info
Want to know what your home might be worth? Contact us for a FREE valuation!

Our team is ready to help you sell your home for the highest possible price ASAP

Bought with Jurgen Aliaj • KW Philly

"My job is to find and attract mastery-based agents to the office, protect the culture, and make sure everyone is happy! "






