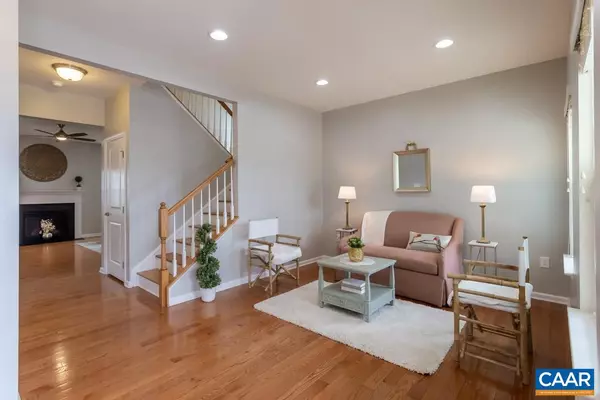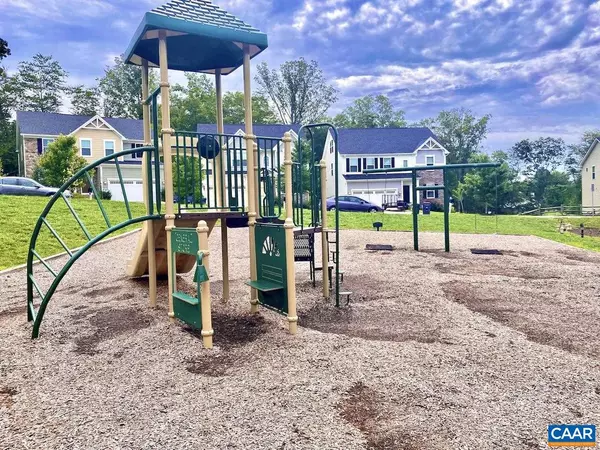$537,500
$534,900
0.5%For more information regarding the value of a property, please contact us for a free consultation.
4 Beds
4 Baths
3,325 SqFt
SOLD DATE : 11/30/2021
Key Details
Sold Price $537,500
Property Type Single Family Home
Sub Type Detached
Listing Status Sold
Purchase Type For Sale
Square Footage 3,325 sqft
Price per Sqft $161
Subdivision Forest Lakes
MLS Listing ID 620989
Sold Date 11/30/21
Style Farmhouse/National Folk
Bedrooms 4
Full Baths 3
Half Baths 1
Condo Fees $100
HOA Fees $90/qua
HOA Y/N Y
Abv Grd Liv Area 2,368
Originating Board CAAR
Year Built 2017
Annual Tax Amount $4,093
Tax Year 2021
Lot Size 3,484 Sqft
Acres 0.08
Property Description
Come take a look at this like new home located in the coveted Forest Lakes neighborhood of Charlottesville. Neighborhood amenities include multiple community pools, professional tennis courts, miles of walking trails, numerous neighborhood parks, several playgrounds, and is all located within close proximity to Target and Hollymead Shopping Center! The home offers 4 bedrooms which includes a large master suite with sitting area, 3 1/2 baths, and open concept eat-in kitchen with large island which is perfect for entertaining! The terrace level includes lots of additional flex space with private entrance for a possible home office, separate living suite, or additional space for your growing household. Call today to come take a look!,Granite Counter,White Cabinets,Fireplace in Living Room
Location
State VA
County Albemarle
Zoning R
Rooms
Other Rooms Living Room, Dining Room, Primary Bedroom, Kitchen, Family Room, Foyer, Mud Room, Office, Utility Room, Bonus Room, Primary Bathroom, Full Bath, Half Bath, Additional Bedroom
Basement Fully Finished, Full, Heated, Interior Access, Outside Entrance, Walkout Level, Windows
Interior
Interior Features Walk-in Closet(s), Breakfast Area, Kitchen - Eat-In, Kitchen - Island, Pantry, Recessed Lighting
Cooling Central A/C
Flooring Carpet, Ceramic Tile, Hardwood
Fireplaces Number 1
Fireplaces Type Gas/Propane, Fireplace - Glass Doors
Equipment Dryer, Washer, Dishwasher, Disposal, Oven/Range - Gas, Microwave, Refrigerator
Fireplace Y
Window Features Insulated
Appliance Dryer, Washer, Dishwasher, Disposal, Oven/Range - Gas, Microwave, Refrigerator
Heat Source Natural Gas
Exterior
Exterior Feature Patio(s), Porch(es)
Garage Garage - Front Entry
Fence Fully
Amenities Available Club House, Tot Lots/Playground, Tennis Courts, Exercise Room, Lake, Meeting Room, Swimming Pool, Jog/Walk Path
View Other
Roof Type Architectural Shingle
Accessibility None
Porch Patio(s), Porch(es)
Road Frontage Public
Parking Type Attached Garage
Garage Y
Building
Story 2
Foundation Concrete Perimeter
Sewer Public Sewer
Water Public
Architectural Style Farmhouse/National Folk
Level or Stories 2
Additional Building Above Grade, Below Grade
Structure Type High,9'+ Ceilings
New Construction N
Schools
Elementary Schools Baker-Butler
Middle Schools Sutherland
High Schools Albemarle
School District Albemarle County Public Schools
Others
HOA Fee Include Health Club,Insurance,Pool(s),Management,Snow Removal,Trash
Senior Community No
Ownership Other
Security Features Carbon Monoxide Detector(s),Smoke Detector
Acceptable Financing Assumption
Listing Terms Assumption
Financing Assumption
Special Listing Condition Standard
Read Less Info
Want to know what your home might be worth? Contact us for a FREE valuation!

Our team is ready to help you sell your home for the highest possible price ASAP

Bought with BRADLEY J PITT • JAMIE WHITE REAL ESTATE

"My job is to find and attract mastery-based agents to the office, protect the culture, and make sure everyone is happy! "






