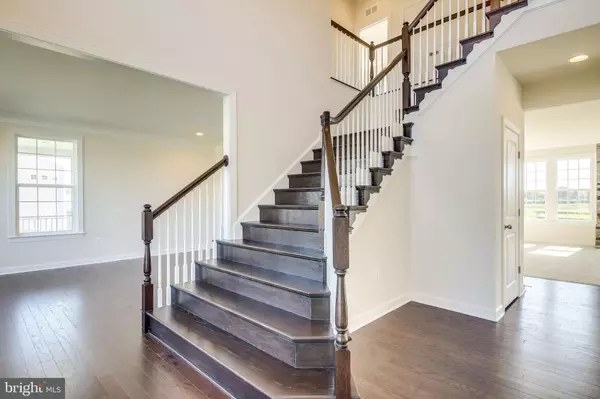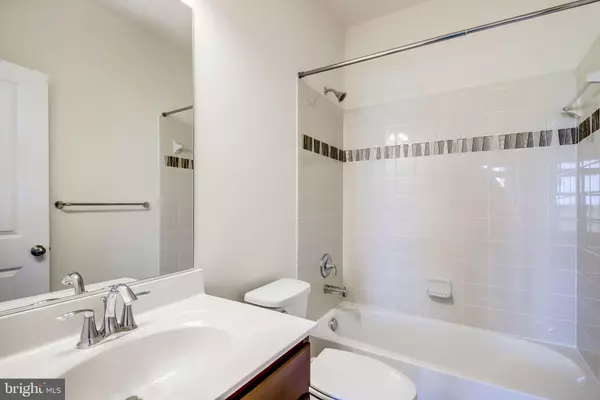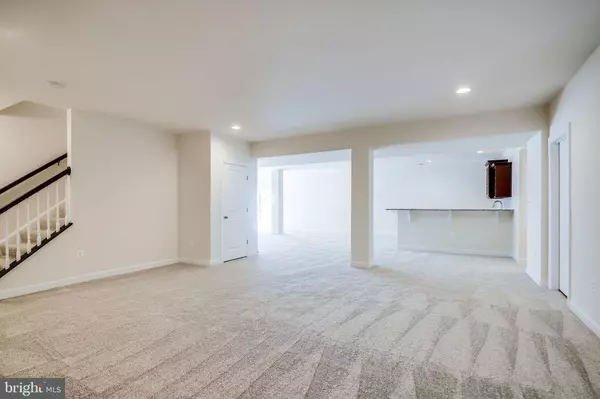$966,587
$966,587
For more information regarding the value of a property, please contact us for a free consultation.
6 Beds
6 Baths
7,477 SqFt
SOLD DATE : 04/29/2022
Key Details
Sold Price $966,587
Property Type Single Family Home
Sub Type Detached
Listing Status Sold
Purchase Type For Sale
Square Footage 7,477 sqft
Price per Sqft $129
Subdivision None Available
MLS Listing ID VASP2001844
Sold Date 04/29/22
Style Traditional
Bedrooms 6
Full Baths 5
Half Baths 1
HOA Fees $29/ann
HOA Y/N Y
Abv Grd Liv Area 5,461
Originating Board BRIGHT
Year Built 2022
Tax Year 2021
Lot Size 2.034 Acres
Acres 2.03
Property Description
BY APPOINTMENT ONLY***TO BE BUILT - This regal home design is one you are sure to love. With an extra first floor suite that includes a private bedroom, sitting room and full bath with shower and soaking tub., this home is perfect for an extended family. The grand two-story foyer opens to flared main oak stairs and spacious living and formal dining rooms. To the rear there is a huge family room with gas fireplace adjacent to the kitchen with grand morning room, upgraded cabinets and countertops, stainless steel appliances, pendants above the over-sized island; and, around the corner is a large walk-in pantry. There is also an extended home office with space for two! The upper level boasts a massive primary owner's suite with sitting room and extended huge walk-in closet; and an excellent owner's bath with over-sized shower. Plus 3 more sizeable bedrooms and two additional full baths to complete the upper level. The lower level includes a massive rec room, large wet bar, plus an extra large den/bedroom area and adjacent full bath. PHOTOS SAMPEL/REPRESENTATIVE ONLY; SHOWING UPGRADES AND OPTIONS. Visit off-site sales office for further details.
Location
State VA
County Spotsylvania
Zoning SF
Rooms
Other Rooms Living Room, Dining Room, Primary Bedroom, Sitting Room, Bedroom 2, Bedroom 3, Bedroom 4, Kitchen, Breakfast Room, Sun/Florida Room, Great Room, In-Law/auPair/Suite, Laundry, Other, Office, Recreation Room, Additional Bedroom
Basement Full, Interior Access, Poured Concrete, Sump Pump, Fully Finished
Main Level Bedrooms 1
Interior
Interior Features Breakfast Area, Carpet, Chair Railings, Crown Moldings, Family Room Off Kitchen, Floor Plan - Open, Kitchen - Eat-In, Kitchen - Gourmet, Kitchen - Island, Kitchen - Table Space, Primary Bath(s), Pantry, Recessed Lighting, Wainscotting, Walk-in Closet(s), Wood Floors
Hot Water Electric
Cooling Central A/C, Programmable Thermostat
Flooring Carpet, Partially Carpeted, Vinyl, Other, Ceramic Tile
Equipment Built-In Microwave, Cooktop, Dishwasher, Disposal, Energy Efficient Appliances, Exhaust Fan, Oven - Double, Oven - Self Cleaning, Oven - Wall, Refrigerator, Stainless Steel Appliances
Window Features Double Pane,Energy Efficient,Low-E
Appliance Built-In Microwave, Cooktop, Dishwasher, Disposal, Energy Efficient Appliances, Exhaust Fan, Oven - Double, Oven - Self Cleaning, Oven - Wall, Refrigerator, Stainless Steel Appliances
Heat Source Propane - Leased
Exterior
Garage Garage - Side Entry
Garage Spaces 3.0
Utilities Available Cable TV Available, Phone Available, Propane
Waterfront N
Water Access N
Roof Type Asphalt
Street Surface Black Top
Accessibility None
Parking Type Attached Garage, Driveway
Attached Garage 3
Total Parking Spaces 3
Garage Y
Building
Story 3
Sewer On Site Septic
Water Well
Architectural Style Traditional
Level or Stories 3
Additional Building Above Grade, Below Grade
Structure Type 9'+ Ceilings,Dry Wall
New Construction Y
Schools
Elementary Schools Chancellor
Middle Schools Ni River
High Schools Riverbend
School District Spotsylvania County Public Schools
Others
HOA Fee Include Snow Removal,Trash,Road Maintenance,Common Area Maintenance
Senior Community No
Tax ID NO TAX RECORD
Ownership Fee Simple
SqFt Source Estimated
Acceptable Financing Cash, Conventional, FHA, VA
Listing Terms Cash, Conventional, FHA, VA
Financing Cash,Conventional,FHA,VA
Special Listing Condition Standard
Read Less Info
Want to know what your home might be worth? Contact us for a FREE valuation!

Our team is ready to help you sell your home for the highest possible price ASAP

Bought with Tamika Jackson • CTI Real Estate

"My job is to find and attract mastery-based agents to the office, protect the culture, and make sure everyone is happy! "






