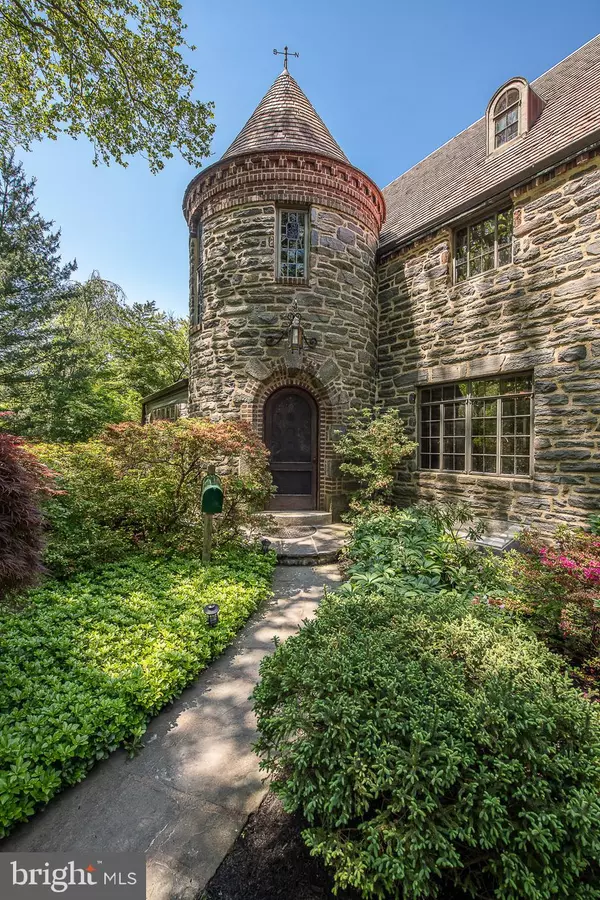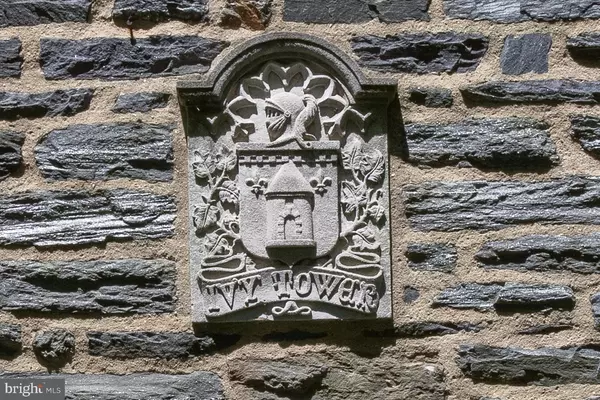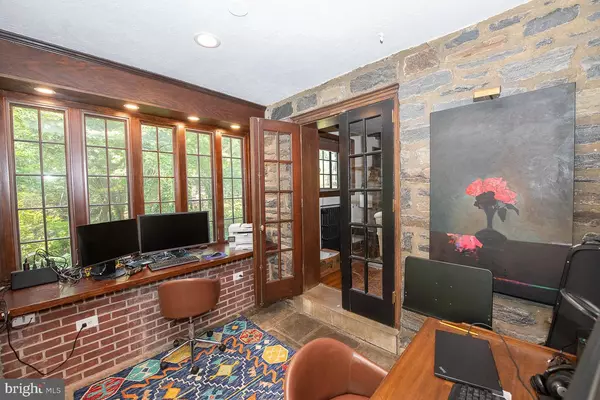$1,230,000
$1,279,000
3.8%For more information regarding the value of a property, please contact us for a free consultation.
6 Beds
5 Baths
4,026 SqFt
SOLD DATE : 08/20/2021
Key Details
Sold Price $1,230,000
Property Type Single Family Home
Sub Type Detached
Listing Status Sold
Purchase Type For Sale
Square Footage 4,026 sqft
Price per Sqft $305
Subdivision None Available
MLS Listing ID PAMC691692
Sold Date 08/20/21
Style Normandy
Bedrooms 6
Full Baths 4
Half Baths 1
HOA Y/N N
Abv Grd Liv Area 4,026
Originating Board BRIGHT
Year Built 1929
Annual Tax Amount $13,768
Tax Year 2020
Lot Size 0.310 Acres
Acres 0.31
Lot Dimensions 90.00 x 0.00
Property Description
At last... An extraordinary house in a wonderful neighborhood on a tree-lined street! Ivy Tower was designed by renowned architect Albert Dagit for his own family and is an all stone French Normandy with 5-6 bedrooms PLUS a recently added au pair suite with a separate entrance. Built with the finest materials and craftmanship the property has been lovingly maintained and updated. Special features include a tile roof, a stone turret with a graceful curved wrought-iron staircase, stained glass windows, stone and hardwood floors, incredible millwork, hand-painted ceiling beams, zoned central air conditioning, specimen plantings on a beautiful flat lot and a 2-car attached garage.1st Floor: Stunning Foyer incorporating the turned staircase, Living Room w/built-ins, beamed ceiling and a fireplace, French doors to a secluded patio, additional French doors to an office; Dining Room w/built-ins and a beamed ceiling: the Kitchen has leathered granite countertops which enhance the white cabinetry , stainless steel appliances, a wine fridge and terrific counterspace: the well located Family Room open to the Kitchen and there is a Powder Room with Laundry, extra cabinets and a convenient laundry chute : there is a passageway with stone floors and a vaulted ceiling connecting the Kitchen-Family Room to the attached 2-car garage. 2nd Floor: Main Bedroom Suite with a Dressing/Exercise Room(formerly a bedroom) and a stunning Full Bath w/ double sinks and an over-sized shower, 2 additional Bedrooms and a Hall Bath;3rd Flr:2 Bedrooms, a Full Bath and a large storage closet. An additional special feature is the privately accessed au pair/in-law efficiency. To truly appreciate the exceptional quality you must see it! PLEASE FOLLOW ALL STATE COVID REGULATIONS SHOWINGS BEGIN AT THE SUNDAY OPEN HOUSE FROM 2-3:30pm
Location
State PA
County Montgomery
Area Lower Merion Twp (10640)
Zoning RESIDENTIAL
Rooms
Basement Full
Interior
Hot Water Natural Gas
Heating Radiator
Cooling Central A/C
Fireplaces Number 2
Heat Source Natural Gas
Exterior
Garage Inside Access
Garage Spaces 2.0
Waterfront N
Water Access N
Accessibility None
Parking Type Attached Garage, Driveway
Attached Garage 2
Total Parking Spaces 2
Garage Y
Building
Story 3
Sewer Public Sewer
Water Public
Architectural Style Normandy
Level or Stories 3
Additional Building Above Grade, Below Grade
New Construction N
Schools
School District Lower Merion
Others
Senior Community No
Tax ID 40-00-36148-001
Ownership Fee Simple
SqFt Source Assessor
Special Listing Condition Standard
Read Less Info
Want to know what your home might be worth? Contact us for a FREE valuation!

Our team is ready to help you sell your home for the highest possible price ASAP

Bought with John S Duffy • Duffy Real Estate-Narberth

"My job is to find and attract mastery-based agents to the office, protect the culture, and make sure everyone is happy! "






