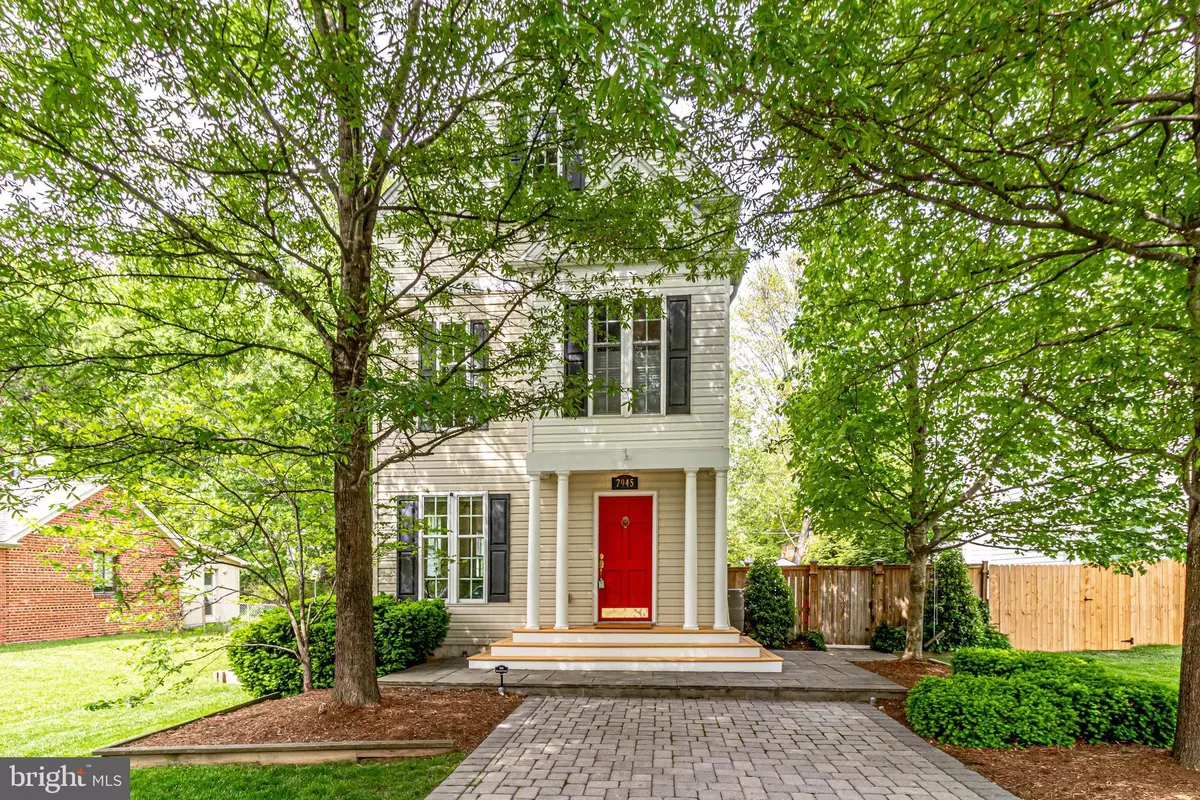$880,000
$874,999
0.6%For more information regarding the value of a property, please contact us for a free consultation.
5 Beds
4 Baths
3,600 SqFt
SOLD DATE : 06/18/2021
Key Details
Sold Price $880,000
Property Type Single Family Home
Sub Type Detached
Listing Status Sold
Purchase Type For Sale
Square Footage 3,600 sqft
Price per Sqft $244
Subdivision Wellington Estates
MLS Listing ID VAFX1201330
Sold Date 06/18/21
Style Colonial
Bedrooms 5
Full Baths 3
Half Baths 1
HOA Y/N N
Abv Grd Liv Area 3,600
Originating Board BRIGHT
Year Built 2004
Annual Tax Amount $10,220
Tax Year 2021
Lot Size 6,250 Sqft
Acres 0.14
Property Description
Located in sought after WAYNEWOOD ELEMENTARY school district, this 3-story (all above ground) light filled 5-bedroom, 3.5 bath home sits on a quiet and flat street. Built in 2004 with a unique open 2-story dining room, vaulted ceilings on the 3rd floor, and floor to ceiling windows throughout. The main level features an open dinning and living room adjacent to the eat-in kitchen with a large island and impressive counter and cabinet space. A versatile main-level back room can be used as an office, playroom, or an extra-large mud room. The 2nd level boasts the master bedroom with an on-suite bath (including a claw foot tub), a spacious dressing room/office, as well as a second bedroom with an on-suite bath. The 3rd level offers incredible storage space, as well as two generously sized bedrooms, a bathroom, and a bonus room that can serve as a rec room or 5th bedroom. The yard is fully fenced with a side patio, a deck, and mature trees that offer privacy and shade. NOTABLE UPDATES since purchasing include a paver driveway with space for 2 cars, a flagstone side patio, a back deck, a custom built playhouse, a second shed, wood floors throughout the 1st and 2nd floors, overhead and recessed lighting, custom window shades, an updated powder room, and an added walk-in-closet to the master dressing room. The 3rd floor has newer nylon Berber carpet and the AC unit for the top zone of the house was replaced in 2016. The 80-gallon water heater, dishwasher, and built-in microwave were replaced in 2019. Other unique features of the home include dedicated space for at least two home offices, exposed beams on the 3rd floor, 2 washers and 2 dryers, and wiring to run a partial home generator. The home was originally built as having a rental unit and offers a separate entrance. While the current owners have combined the space into a single large home, the floor plan remains flexible to have a separate back-end unit, if ever desired. The location is a dream. Walk to the Hollin Hall shopping center and the GW bike path. Less than a mile to the Mount Vernon Park Association community pool and tennis club. Easy access to Old Town, National Airport, Fort Belvoir, DC, and 495. Current owners must occupy the house until July 1st.
Location
State VA
County Fairfax
Zoning R2
Rooms
Other Rooms Living Room, Dining Room, Primary Bedroom, Bedroom 2, Bedroom 3, Bedroom 4, Bedroom 5, Kitchen, Family Room, Laundry, Office, Storage Room, Bathroom 2, Bathroom 3, Primary Bathroom, Half Bath
Interior
Interior Features Additional Stairway, Breakfast Area, Dining Area, Kitchen - Island, Kitchen - Eat-In, Primary Bath(s), Wood Floors
Hot Water Electric
Heating Forced Air, Heat Pump - Electric BackUp
Cooling Central A/C
Flooring Hardwood
Equipment Dishwasher, Disposal, Dryer, Icemaker, Exhaust Fan, Microwave, Oven/Range - Electric, Refrigerator, Stove, Washer
Fireplace N
Window Features Double Pane
Appliance Dishwasher, Disposal, Dryer, Icemaker, Exhaust Fan, Microwave, Oven/Range - Electric, Refrigerator, Stove, Washer
Heat Source Electric
Laundry Upper Floor
Exterior
Exterior Feature Patio(s)
Garage Spaces 2.0
Fence Fully
Utilities Available Natural Gas Available
Waterfront N
Water Access N
Accessibility None
Porch Patio(s)
Parking Type Driveway, On Street
Total Parking Spaces 2
Garage N
Building
Story 3
Sewer Public Sewer
Water Public
Architectural Style Colonial
Level or Stories 3
Additional Building Above Grade, Below Grade
New Construction N
Schools
Elementary Schools Waynewood
Middle Schools Sandburg
High Schools West Potomac
School District Fairfax County Public Schools
Others
Senior Community No
Tax ID 1022 12 0163
Ownership Fee Simple
SqFt Source Assessor
Special Listing Condition Standard
Read Less Info
Want to know what your home might be worth? Contact us for a FREE valuation!

Our team is ready to help you sell your home for the highest possible price ASAP

Bought with Patricia Ammann • Redfin Corporation

"My job is to find and attract mastery-based agents to the office, protect the culture, and make sure everyone is happy! "






