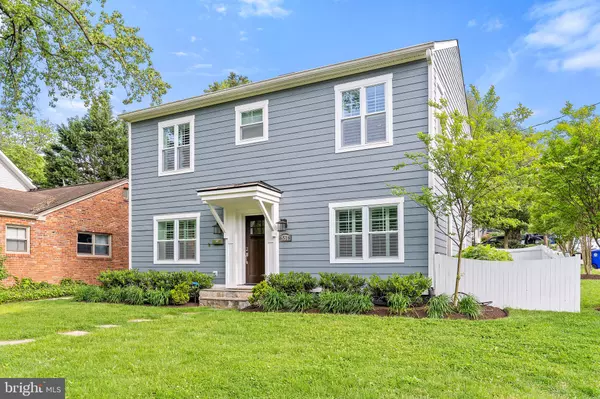$1,310,000
$1,300,000
0.8%For more information regarding the value of a property, please contact us for a free consultation.
5 Beds
4 Baths
2,804 SqFt
SOLD DATE : 06/04/2021
Key Details
Sold Price $1,310,000
Property Type Single Family Home
Sub Type Detached
Listing Status Sold
Purchase Type For Sale
Square Footage 2,804 sqft
Price per Sqft $467
Subdivision Whitehaven
MLS Listing ID VAAR181230
Sold Date 06/04/21
Style Colonial
Bedrooms 5
Full Baths 3
Half Baths 1
HOA Y/N N
Abv Grd Liv Area 2,804
Originating Board BRIGHT
Year Built 1941
Annual Tax Amount $11,217
Tax Year 2020
Lot Size 5,915 Sqft
Acres 0.14
Property Description
Welcome to 6815 16th Street! This stately colonial home underwent a complete rebuild in 2016, and has combined modern amenities with historic charm. This stunning home features a modern floor plan with open concept living, tons of natural light, and a Hardi plank exterior. A large gourmet kitchen with GE Cafe Appliances and an oversized island (with Carrera Marble top), crown molding throughout, and hardwood floors throughout combine to create a designer feel. In addition, on the open concept main level, there is an optional master suite that could be utilized for main level living if desired. Oversized french doors lead out to a charming patio with retractable awning to allow for additional outdoor living. The luxury master suite (on the second level) is a must see with a large gas fireplace, private walk out deck with retractable awning and privacy screens, and an oversized closet with custom built-ins. The master bath featuring an oversized vanity with dual sinks, a large glass enclosed shower with a rainhead, and a jetted tub create an ideal space that combined with the master bedroom creates an ideal master suite. A large fenced in yard with beautiful landscaping and the paver driveway leading to a 1 car garage give this home warm and inviting curb appeal. As an added bonus, this home comes with an 8000 watt portable generator with a transfer switch so youre never without power. All of this combined with an amazing location, 3 blocks from the East Falls Church Metro, 1 block from the W&OD Trail, and a short walk to the soccer fields, dog park, and many restaurants make this home a true must see!
Location
State VA
County Arlington
Zoning R-6
Rooms
Main Level Bedrooms 1
Interior
Interior Features Ceiling Fan(s), Crown Moldings, Entry Level Bedroom, Floor Plan - Open, Kitchen - Gourmet, Kitchen - Island, Walk-in Closet(s), Wood Floors, Upgraded Countertops, Recessed Lighting
Hot Water Natural Gas
Cooling Central A/C
Flooring Wood
Fireplaces Number 2
Fireplaces Type Gas/Propane
Equipment Built-In Microwave, Dishwasher, Disposal, Dryer, Oven/Range - Gas, Refrigerator, Icemaker, Water Heater - Tankless
Furnishings No
Fireplace Y
Appliance Built-In Microwave, Dishwasher, Disposal, Dryer, Oven/Range - Gas, Refrigerator, Icemaker, Water Heater - Tankless
Heat Source Natural Gas
Laundry Has Laundry
Exterior
Exterior Feature Balcony, Patio(s)
Garage Garage - Rear Entry, Inside Access
Garage Spaces 3.0
Fence Fully, Privacy
Waterfront N
Water Access N
Roof Type Architectural Shingle,Metal
Accessibility None
Porch Balcony, Patio(s)
Parking Type Attached Garage, Driveway, On Street
Attached Garage 1
Total Parking Spaces 3
Garage Y
Building
Lot Description Corner
Story 2
Sewer Public Sewer
Water Public
Architectural Style Colonial
Level or Stories 2
Additional Building Above Grade, Below Grade
New Construction N
Schools
Elementary Schools Tuckahoe
High Schools Yorktown
School District Arlington County Public Schools
Others
Pets Allowed Y
Senior Community No
Tax ID 11-023-007
Ownership Fee Simple
SqFt Source Assessor
Acceptable Financing Cash, Conventional, FHA, VA
Horse Property N
Listing Terms Cash, Conventional, FHA, VA
Financing Cash,Conventional,FHA,VA
Special Listing Condition Standard
Pets Description No Pet Restrictions
Read Less Info
Want to know what your home might be worth? Contact us for a FREE valuation!

Our team is ready to help you sell your home for the highest possible price ASAP

Bought with Margaret M. Babbington • Compass

"My job is to find and attract mastery-based agents to the office, protect the culture, and make sure everyone is happy! "






