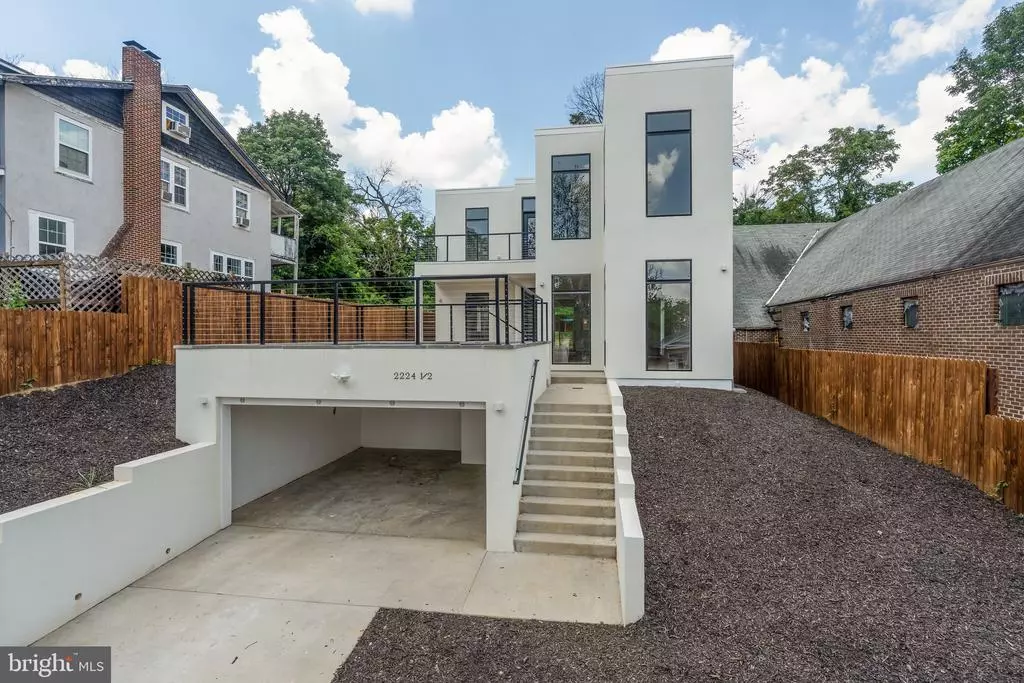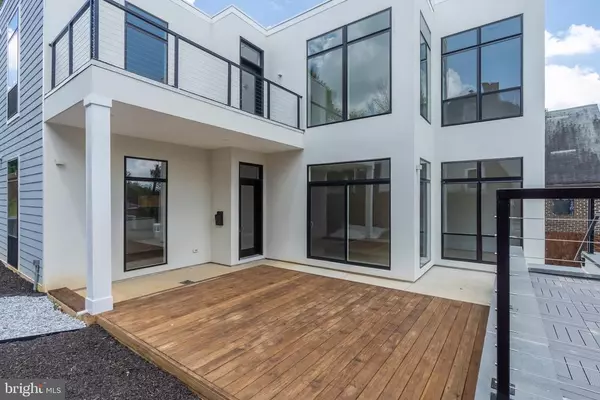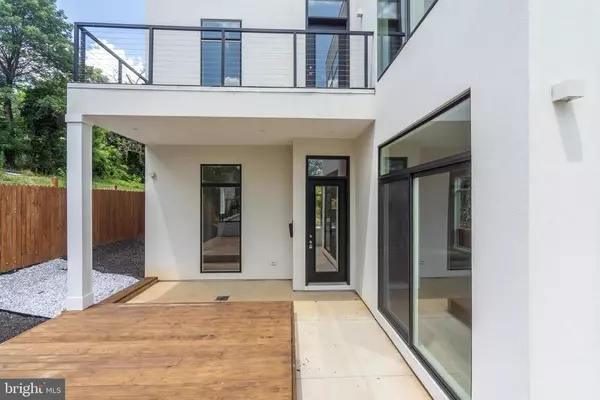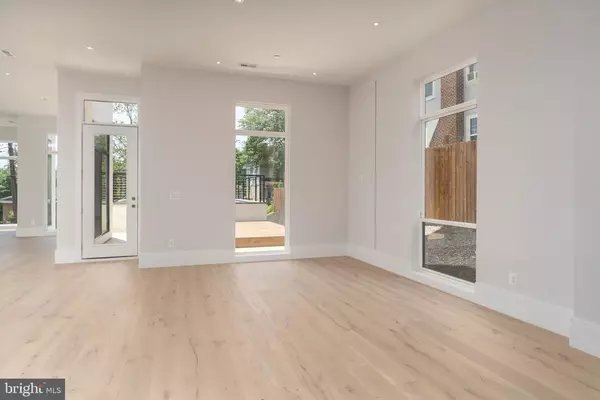$1,275,000
$1,275,000
For more information regarding the value of a property, please contact us for a free consultation.
4 Beds
5 Baths
3,120 SqFt
SOLD DATE : 06/18/2021
Key Details
Sold Price $1,275,000
Property Type Single Family Home
Sub Type Detached
Listing Status Sold
Purchase Type For Sale
Square Footage 3,120 sqft
Price per Sqft $408
Subdivision Woodridge
MLS Listing ID DCDC503882
Sold Date 06/18/21
Style Contemporary
Bedrooms 4
Full Baths 4
Half Baths 1
HOA Y/N N
Abv Grd Liv Area 3,120
Originating Board BRIGHT
Year Built 2021
Annual Tax Amount $2,448
Tax Year 2020
Lot Size 7,500 Sqft
Acres 0.17
Property Description
DYNAMIC NEW CONSTRUCTION! Stunning contemporary architecture and design with dramatic living spaces. 11' ceilings on main level and 10 ceilings on second level. Sunlight pours in from enormous windows. Gorgeous wide-plank white wash oak floors. High-end German kitchen by Hacker. Quartz kitchen counters and Bosch appliances. Bathrooms with designer vanities and porcelain tile. Hans Grohe bathroom fixtures. LED lighting features throughout. Two-level living with 4BR/4.5BA on upper level. Approximately 3,210 sqft of above grade living space. 1 car front-loading, easy-access garage with additional storage space. Fantastic, spacious 7,500 sqft rectangular lot with large backyard directly off the main level. Front elevated terrace above garage.
Location
State DC
County Washington
Zoning R-1-B
Direction South
Interior
Interior Features Wood Floors, Combination Dining/Living, Floor Plan - Open, Kitchen - Island, Primary Bath(s), Recessed Lighting, Walk-in Closet(s)
Hot Water Natural Gas
Heating Forced Air
Cooling Central A/C
Flooring Wood
Heat Source Natural Gas
Exterior
Exterior Feature Balcony
Garage Garage - Front Entry, Garage Door Opener
Garage Spaces 1.0
Fence Rear, Wood
Waterfront N
Water Access N
Roof Type Flat
Accessibility None
Porch Balcony
Parking Type Detached Garage
Total Parking Spaces 1
Garage Y
Building
Story 2
Sewer Public Sewer
Water Public
Architectural Style Contemporary
Level or Stories 2
Additional Building Above Grade, Below Grade
Structure Type 9'+ Ceilings
New Construction Y
Schools
School District District Of Columbia Public Schools
Others
Senior Community No
Tax ID 4253//0004
Ownership Fee Simple
SqFt Source Assessor
Special Listing Condition Standard
Read Less Info
Want to know what your home might be worth? Contact us for a FREE valuation!

Our team is ready to help you sell your home for the highest possible price ASAP

Bought with David C Shotwell • Compass

"My job is to find and attract mastery-based agents to the office, protect the culture, and make sure everyone is happy! "






