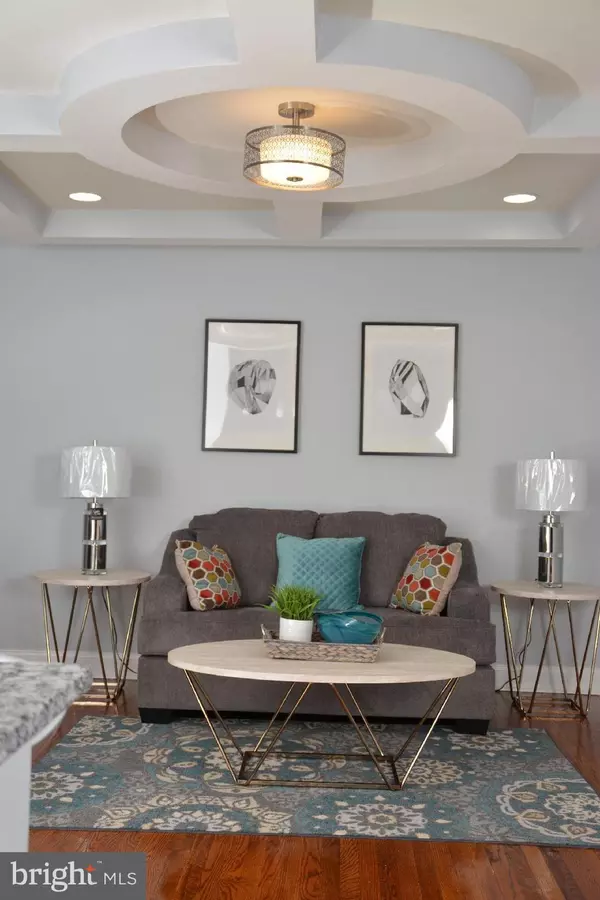$180,000
$209,500
14.1%For more information regarding the value of a property, please contact us for a free consultation.
3 Beds
3 Baths
1,664 SqFt
SOLD DATE : 05/26/2020
Key Details
Sold Price $180,000
Property Type Single Family Home
Sub Type Twin/Semi-Detached
Listing Status Sold
Purchase Type For Sale
Square Footage 1,664 sqft
Price per Sqft $108
Subdivision Lauraville Historic District
MLS Listing ID MDBA500242
Sold Date 05/26/20
Style Colonial
Bedrooms 3
Full Baths 3
HOA Y/N N
Abv Grd Liv Area 1,248
Originating Board BRIGHT
Year Built 1953
Annual Tax Amount $2,475
Tax Year 2019
Lot Size 4,356 Sqft
Acres 0.1
Property Description
Welcome home. This beautiful semi-detached newly renovated townhouse captures you as soon as you walk in the front door. From the beautiful stunning hardwood floors on the main level to new stainless steel appliances, new cabinets, and granite countertops. As you go up the stairs to the private master bedroom on-suite you'll be amazed by the large walk-in closet and remarkably renovated on-suite. It doesn't stop there. Walk down the stairs to the spacious fully finished basement with a full bath. The gorgeous basement leads out to a large back yard ready for those wonderful spring and summer days. Come take a look at this stunning home. You won't be disappointed. Also, this beauty has a new roof! You don't want to miss this one.
Location
State MD
County Baltimore City
Zoning R-4
Rooms
Basement Walkout Stairs, Windows, Sump Pump, Rear Entrance, Fully Finished, Connecting Stairway
Main Level Bedrooms 2
Interior
Interior Features Carpet, Kitchen - Table Space, Primary Bath(s), Walk-in Closet(s), Wood Floors
Hot Water Natural Gas
Heating Forced Air
Cooling Central A/C
Flooring Hardwood, Carpet
Equipment Cooktop, Dryer - Gas, Energy Efficient Appliances, Oven - Self Cleaning, Microwave, Oven/Range - Gas, Refrigerator, Stainless Steel Appliances, Stove, Washer
Furnishings No
Fireplace N
Window Features Double Pane
Appliance Cooktop, Dryer - Gas, Energy Efficient Appliances, Oven - Self Cleaning, Microwave, Oven/Range - Gas, Refrigerator, Stainless Steel Appliances, Stove, Washer
Heat Source Natural Gas
Laundry Basement, Washer In Unit, Dryer In Unit
Exterior
Utilities Available Natural Gas Available, Cable TV, Electric Available
Amenities Available None
Waterfront N
Water Access N
View Street
Roof Type Pitched,Architectural Shingle
Accessibility Other
Parking Type On Street
Garage N
Building
Story 2.5
Sewer Public Sewer
Water Public
Architectural Style Colonial
Level or Stories 2.5
Additional Building Above Grade, Below Grade
Structure Type Tray Ceilings,Dry Wall
New Construction N
Schools
School District Baltimore City Public Schools
Others
Pets Allowed Y
HOA Fee Include None
Senior Community No
Tax ID 0327245370C020B
Ownership Fee Simple
SqFt Source Assessor
Security Features Carbon Monoxide Detector(s),Smoke Detector
Acceptable Financing Cash, Conventional, FHA, VA, Other
Horse Property N
Listing Terms Cash, Conventional, FHA, VA, Other
Financing Cash,Conventional,FHA,VA,Other
Special Listing Condition Standard
Pets Description No Pet Restrictions
Read Less Info
Want to know what your home might be worth? Contact us for a FREE valuation!

Our team is ready to help you sell your home for the highest possible price ASAP

Bought with Kem L. Smith • Long & Foster Real Estate, Inc.

"My job is to find and attract mastery-based agents to the office, protect the culture, and make sure everyone is happy! "






