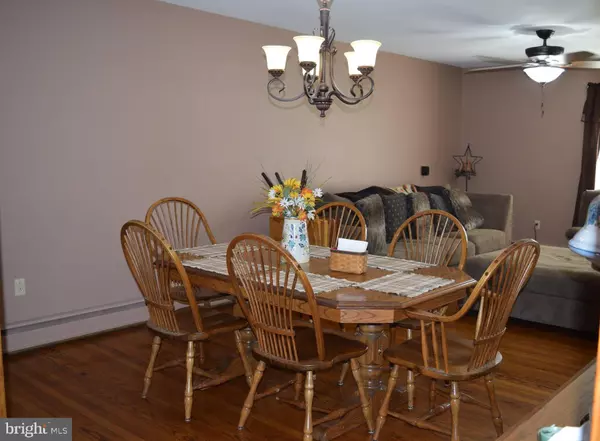$280,000
$280,000
For more information regarding the value of a property, please contact us for a free consultation.
3 Beds
2 Baths
2,421 SqFt
SOLD DATE : 08/13/2021
Key Details
Sold Price $280,000
Property Type Single Family Home
Sub Type Detached
Listing Status Sold
Purchase Type For Sale
Square Footage 2,421 sqft
Price per Sqft $115
Subdivision Central Park
MLS Listing ID NJSA2000136
Sold Date 08/13/21
Style Ranch/Rambler
Bedrooms 3
Full Baths 2
HOA Y/N N
Abv Grd Liv Area 2,421
Originating Board BRIGHT
Year Built 1958
Annual Tax Amount $11,598
Tax Year 2020
Lot Size 0.287 Acres
Acres 0.29
Lot Dimensions 125.00 x 100.00
Property Description
Move into this Executive style brick ranch home, 2 block walking distance from the river! 3-bedroom 2 bath home, full basement and inground Pool! Walk in the front door into a foyer entrance, recently refinished hardwood floors thought out the home along with tile flooring in recently completed remodeled bathrooms. Adjacent to the foyer is open spacious living room/ dining room combination: featuring a brick wood fireplace w/ built in bookshelves, great space for entertaining. The homes Interior six panel, stained wood doors and trim have been recently added. Primary bedroom is spacious, hardwood floors, walk in closet, updated bath w/stall shower. Other 2 bedrooms have hardwood floors, double closets, ceiling fans. The homes main bath has been completely redone with tile tub shower, w/shelf shower niche, tile flooring. Downstairs unfinished dry basement has laundry room and bonus room for storage, workshop area w/work bench, whole house water softener/filtration system, homes heating system is hot water baseboard, gas boiler system w/ hot water heat, A/C heat pump back up system electric hot water heater backup, basement space has plenty of storage and walk-up attic in garage. Kitchen features plenty of soft close cabinetry with ceiling height upper cabinets and lower cabinets, custom glass speckle concrete counter tops, granite double sink, natural tone tile flooring, recessed lighting, Eat-in dining area, along with a walk-in (4x11) pantry. All appliances are included: built in microwave, gas range, dishwasher, top refrigerator w/bottom freezer. Adjacent to the kitchen is a step-down Sunroom/Family rm located in the back of the home w/ vaulted ceiling, skylights, large windows, this room has direct access to 2 car garage & Sliding door to the saltwater swimming pool with a faux rock waterfall, Ready to Enjoy summer fun Swimming. Backyard there is a storage shed and fully fenced in white vinyl privacy fence, side yard chain link fencing. --Property not located in flood zone ! Come see your staycation home located in desirable location to available public access for boating/fishing, Riverview Beach Park, and convenient location to major roadways: I295, NJ Turnpike, Delaware Memorial Bridge and Commodore Barry Bridge.
Location
State NJ
County Salem
Area Pennsville Twp (21709)
Zoning 02
Rooms
Other Rooms Living Room, Dining Room, Primary Bedroom, Bedroom 2, Bedroom 3, Kitchen, Basement, Sun/Florida Room, Laundry, Workshop, Attic, Bonus Room
Basement Unfinished, Workshop, Full
Main Level Bedrooms 3
Interior
Interior Features Ceiling Fan(s), Combination Dining/Living, Dining Area, Pantry, Recessed Lighting, Skylight(s), Stall Shower, Tub Shower, Upgraded Countertops, Walk-in Closet(s), Water Treat System, Wood Floors
Hot Water Natural Gas, Electric
Heating Baseboard - Hot Water, Programmable Thermostat
Cooling Central A/C, Heat Pump(s)
Flooring Hardwood, Tile/Brick
Fireplaces Number 1
Fireplaces Type Brick, Fireplace - Glass Doors, Wood
Equipment Built-In Microwave, Built-In Range, Dishwasher, Icemaker, Refrigerator, Washer, Dryer, Water Heater
Fireplace Y
Window Features Replacement,Skylights,Sliding,Wood Frame
Appliance Built-In Microwave, Built-In Range, Dishwasher, Icemaker, Refrigerator, Washer, Dryer, Water Heater
Heat Source Natural Gas
Laundry Basement
Exterior
Exterior Feature Patio(s)
Garage Additional Storage Area, Garage - Front Entry, Garage Door Opener, Inside Access
Garage Spaces 6.0
Fence Chain Link, Vinyl
Pool In Ground, Saltwater
Utilities Available Cable TV
Waterfront N
Water Access N
Roof Type Shingle
Accessibility None
Porch Patio(s)
Parking Type Attached Garage, Driveway
Attached Garage 2
Total Parking Spaces 6
Garage Y
Building
Story 1
Foundation Block
Sewer Public Sewer
Water Public
Architectural Style Ranch/Rambler
Level or Stories 1
Additional Building Above Grade, Below Grade
New Construction N
Schools
School District Pennsville Township Public Schools
Others
Pets Allowed Y
Senior Community No
Tax ID 09-01204-00024
Ownership Fee Simple
SqFt Source Assessor
Acceptable Financing Cash, Conventional, FHA, VA
Listing Terms Cash, Conventional, FHA, VA
Financing Cash,Conventional,FHA,VA
Special Listing Condition Standard
Pets Description No Pet Restrictions
Read Less Info
Want to know what your home might be worth? Contact us for a FREE valuation!

Our team is ready to help you sell your home for the highest possible price ASAP

Bought with Cheryl Dunn • Exit Homestead Realty Professi

"My job is to find and attract mastery-based agents to the office, protect the culture, and make sure everyone is happy! "






